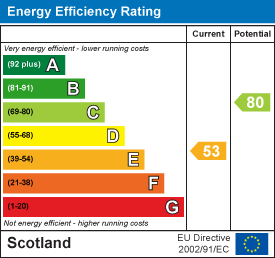
86 High Street
Markinch Fife
KY7 6DQ
Millfield Place, Freuchie
Offers Over £295,000
4 Bedroom House - Semi-Detached
- SUPERB EXTENDED TRADITIONAL SEMI-DETACHED VILLA
- DG- GCH - EPC D - HOME REPORT £295,000
- FOUR DOUBLE BEDROOMS
- SITTING ROOM WITH FEATURE WOOD BURNER FIRE
- MODERN KITCHEN - DINING ROOM
- MODERN 4 PIECE FAMILY BATHROOM
- LARGE DRIVEWAY - DETACHED DOUBLE GARAGE
- EXTENSIVE PRIVATE MATURE GARDENS
- SOUGHT AFTER VILLAGE LOCATION
- VIEWING HIGHLY RECOMMENDED
FULL DESCRIPTION
New for sale a Stunning Extended Traditional Semi-Detached Villa set within generous private gardens, large driveway & beautifully appointed flexible accommodation in sought after village location. Award Winning Home Sweet Home Estate Agents Fife are delighted to offer for sale a well-appointed family home in super location comprising Reception Hall - Sitting Room with Feature Fire - Modern Fitted Kitchen - Dining Room - Four Double Bedrooms - Modern 4 Piece family Bathroom. Benefitting from DG- GCH - EPC D - HOME REPORT £295,000. Externally extensive enclosed gardens, large driveway leads to double garage. Viewing Highly Recommended.
LOCATION
The beautiful village of Freuchie is a very desireable location with a thriving community. With excellent commuter links with easy access to the main arterial road networks in East Central Fife, St Andrews, Cupar, Dundee, Edinburgh & beyond. With excellent rail links via mainline rail stations at Ladybank/ Markinch & Cupar. Freuchie itself offers a range of facilities including nursery & primary school & secondary school catchment at Bell Baxter, Cupar. Bowling Club, Pubs with variety of shops.
RECEPTION HALL
Well-appointed entrance. Security door. Double store. Laminate floor.
SITTING ROOM
4.33 x 3.88 (14'2" x 12'8")Bright & airy room features DG Bi Fold doors to private garden. Focal point wood burning stove fire. Coved edging. Laminate floor. Graphite radiator.
MODERN FITTED KITCHEN
3.85 x 2.64 (12'7" x 8'7")Fitted with range of modern wall & base cabinets, wipe clean worktop, inset sink. Integrated 5 burner gas hob, double oven, dishwasher, fridge freezer. DG window. Security door. Downlighting. Links with Dining & Sitting rooms to provide ideal entertaining space.
DINING ROOM
3.52 x 2.83 (11'6" x 9'3")Tastefully finished with feature wood clad ceiling & complimenting decor. DG window. Laminate floor.
BEDROOM 3
3.50 x 2.73 (11'5" x 8'11")Spacious double bedroom with 2 double wardrobes. DG window to front with shutter blind. Laminate floor.
BEDROOM 4
3.30 x 2.83Flexible fourth double bedroom currently utilised as a snug. Double wardrobe. DG window to front with shutter blind. Laminae floor.
FAMILY BATHROOM
1.82 x 1.99 (5'11" x 6'6")Modern 4-piece suite features double corner shower, standalone bath, wash hand vanity unit, low level wc. Frost DG window. Slim radiator. Downlighting. Extractor fan.
STAIRS TO FIRST FLOOR LANDING
DG skylight window. Store cupboard.
BEDROOM 1
4.41 x 4.27 (14'5" x 14'0")Generous main double bedroom with feature exposed stone wall. DG skylight window with fitted blind. Eaves store. Carpet.
BEDROOM 2
4.26 x 3.05 (13'11" x 10'0")Good size second double bedroom. DG skylight window. Carpet.
LARGE ENCLOSED GARDENS
Extensive mature gardens grounds enjoying privacy & seclusion. Lawn, bordered by established plants, shrubs, trees. Large decked terraced from sitting room & second decked terrace to rear of garden, bordered by stone chips.
DRIVEWAY
Large stone chipped drive provides off street parking for several cars.
DOUBLE GARAGE
Detached double garage with up & over doors.
Energy Efficiency and Environmental Impact


Although these particulars are thought to be materially correct their accuracy cannot be guaranteed and they do not form part of any contract.
Property data and search facilities supplied by www.vebra.com































