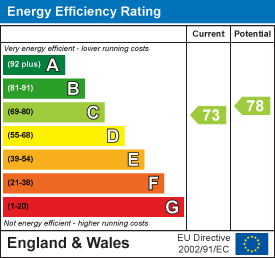.png)
7 Institute Road
Swanage
BH19 1BT
15 Sandringham court, Swanage
Asking Price £264,000
2 Bedroom Apartment
- Stunning Purbeck Hill And Sea Views
- Two Bedroom, First Floor Apartment
- Allocated Parking Space
- Spacious Living And Dining Area
- Close To Local Amenities
- Short Distance From The Beach
- Bright And Airy Accommodation
- Ideal Holiday Home / Holiday Let
- Income Potential
- Well Maintained And Presented
Welcome to Skycove, a delightful apartment located in Sandringham Court in the charming town of Swanage. This property is perfectly positioned just a short stroll from both the town centre and the beautiful Swanage Beach, making it an ideal retreat for those seeking a coastal lifestyle.
As you enter the apartment, you are immediately greeted by a bright and airy atmosphere that flows throughout the home. The spacious living room is a standout feature, boasting stunning views of the Purbeck Hills through a large bay window. This inviting space is perfect for family gatherings or cosy evenings spent relaxing at home. It also offers the potential to be used as a dining area where you can enjoy breakfast, lunch or dinner with a picturesque backdrop.
Adjacent to the living room, the kitchen is well-equipped with a range of wall and base units, providing ample storage for all your culinary needs. There is also space for an under-counter fridge and freezer, ensuring that you have everything you need at your fingertips.
The main double bedroom is a tranquil haven, featuring a large window that not only fills the room with natural light but also showcases the breathtaking views of the Purbeck Hills. This generous space allows for the addition of wardrobes and drawers, making it easy to keep your belongings organised. The second bedroom, a single room, offers versatility and could easily be transformed into an office, guest room, or a children's bedroom, depending on your needs.
Completing the accommodation is a well-appointed bathroom, which includes a paneled bath with shower over, wash basin, W.C and a wall-mounted storage cupboard for added convenience. Additionally, Skycove comes with a dedicated parking space at the rear of Sandringham Court, providing secure and easy access for your vehicle.
With its prime location and charming views, Skycove presents an excellent opportunity for a holiday home or rental investment, appealing to families and holidaymakers alike.
Living Room
4.30 x 3.11 (14'1" x 10'2")
Kitchen
3.23 x 1.98 (10'7" x 6'5")
Bedroom One
3.35 x 3.29 (10'11" x 10'9")
Bedroom Two
3.02 x 2.22 (9'10" x 7'3")
Bathroom
Additional Information.
The following details have been provided by the vendor, as required by Trading Standards. These details should be checked by your legal representative for accuracy.
Property type: Apartment
Property construction: Standard
Tenure: The vendors of the property have informed us that the property includes a share of the freehold meaning zero Ground Rent. . The lease was formed in 1986 and has approximately 160 years remaining. The annual maintenance charge is approximately £1,400 per annum. We understand that residential lets / holiday lets are allowed. Pets are not.
Mains Electricity
Mains Water & Sewage: Supplied by Wessex Water
Heating Type: Gas Central Heating
Broadband/Mobile signal/coverage: For further details please see the Ofcom Mobile Signal & Broadband checker.
checker.ofcom.org.uk/
Disclaimer.
These particulars, whilst believed to be accurate are set out as a general outline only for guidance and do not constitute any part of an offer or contract. Intending purchasers should not rely on them as statements of
representation of fact but must satisfy themselves by inspection or otherwise as to their accuracy. All measurements are approximate. Any details including (but not limited to): lease details, service charges, ground rents, property construction, services, & covenant information are provided by the vendor, and you should consult with your legal advisor/ satisfy yourself before proceeding. No person in this firm’s employment has the authority to make or give any representation or warranty in respect of the property.
Energy Efficiency and Environmental Impact

Although these particulars are thought to be materially correct their accuracy cannot be guaranteed and they do not form part of any contract.
Property data and search facilities supplied by www.vebra.com





















