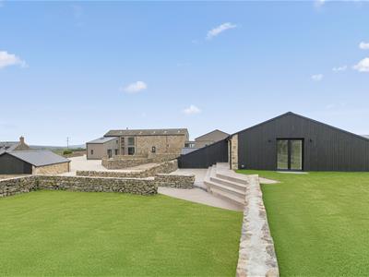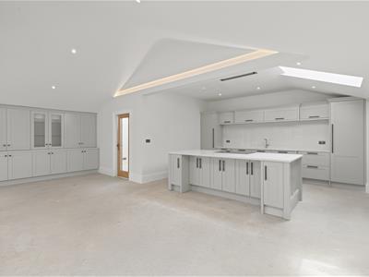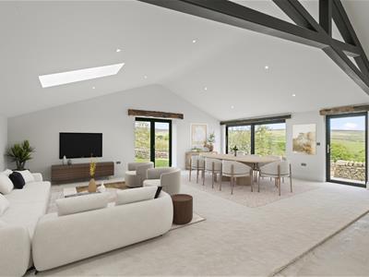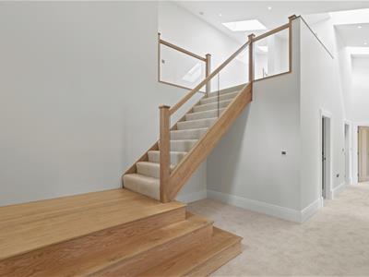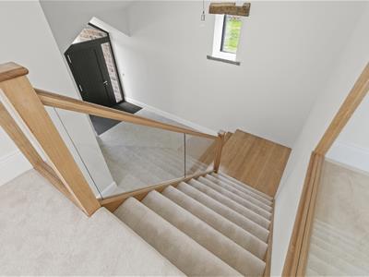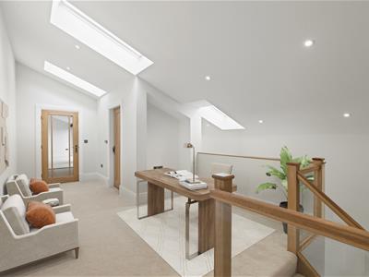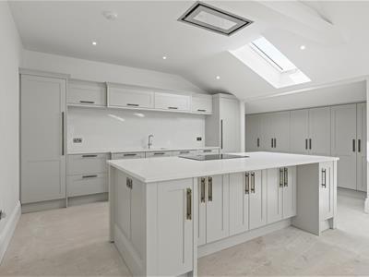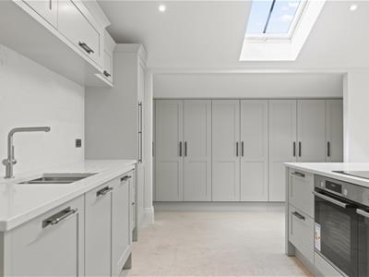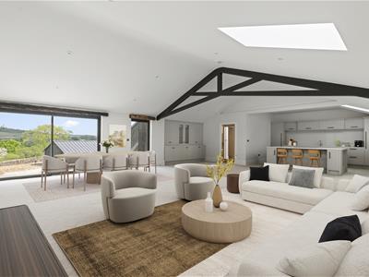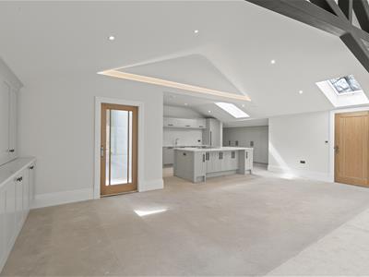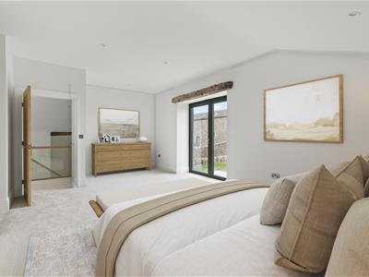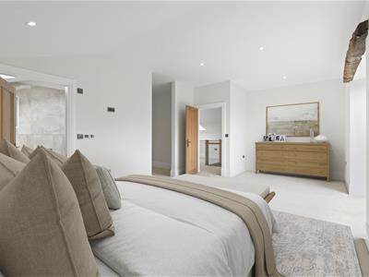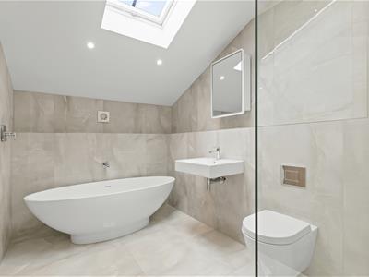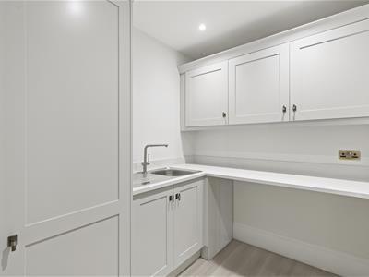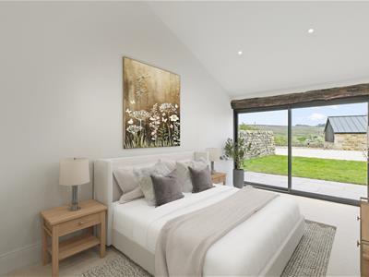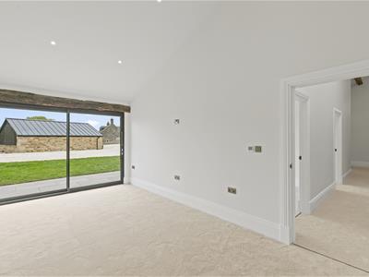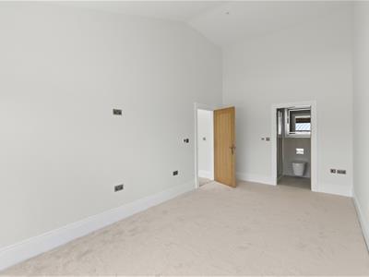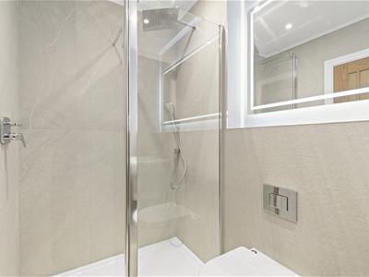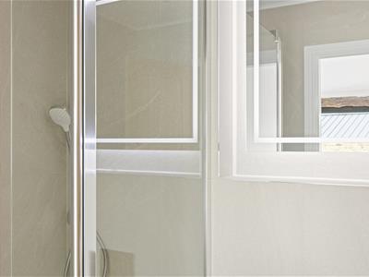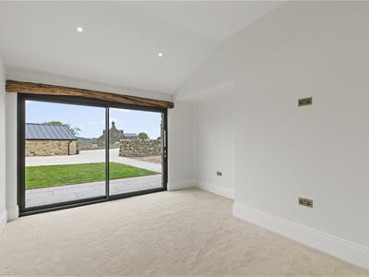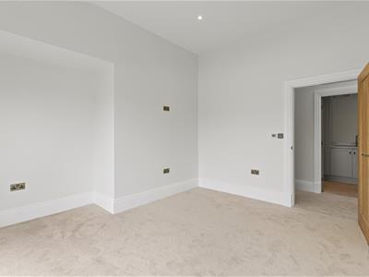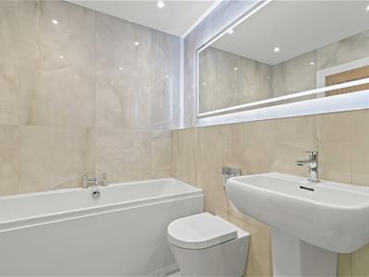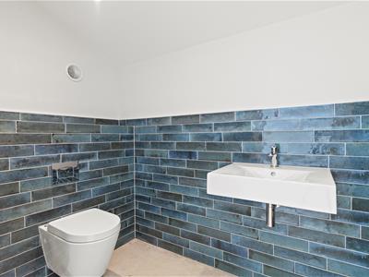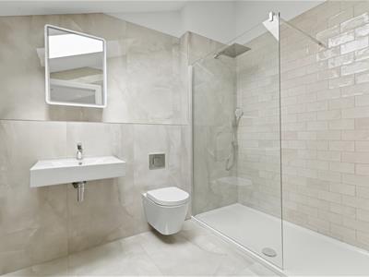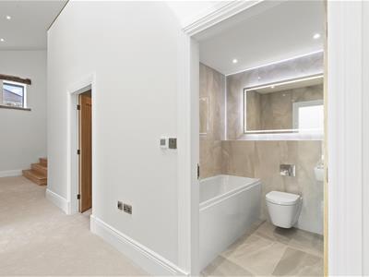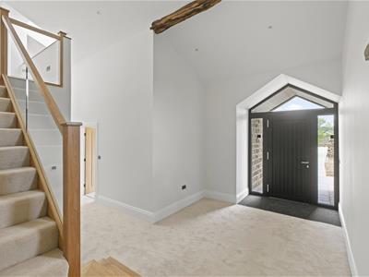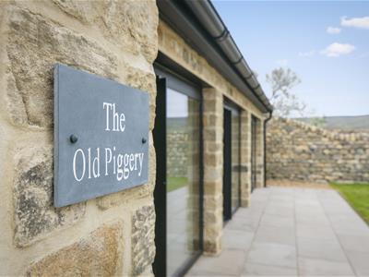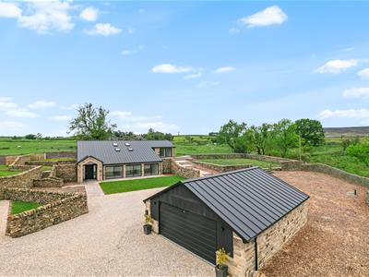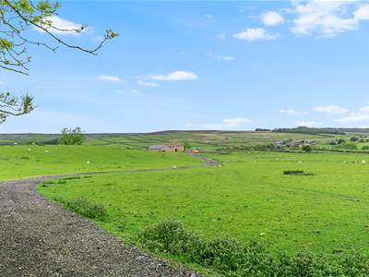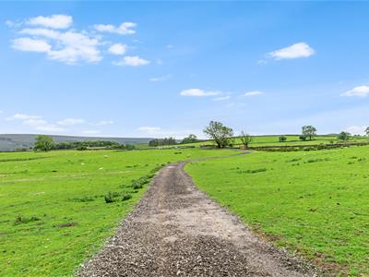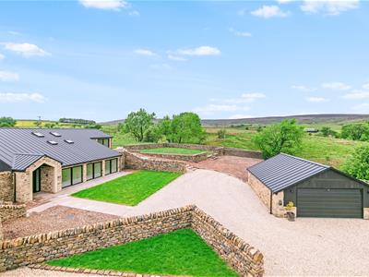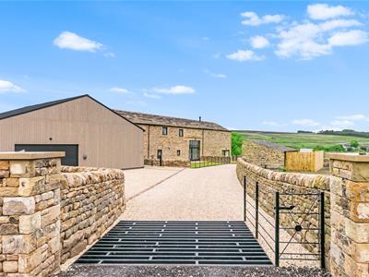Tranmer White
139,Bolling Road,
Ben Rhydding
Ilkley
West Yorkshire
LS29 8PN
Hunger Hill Road, Middleton, Ilkley
Asking price £1,250,000 Sold (STC)
4 Bedroom House - Detached
- Newly Converted Barn Within Exceptional Plot
- Stunning Views
- Four Bedrooms/Three Bathrooms
- Beautfilly Designed
- Detached Double Garage
- Secluded Setting
- Carpets included. Hard floorings at the purchasers cost.
An outstanding and beautifully designed, newly converted barn standing within a sizeable plot of approximately half an acre that features lawned gardens to three sides, generous off-street parking with EV charging and a detached double garage.
East Moor sits towards the top of Hunger Hill and The Old Piggery is the largest of this exclusive development of three barns. With aluminium windows and doors and enjoying stunning views to all sides, this substantial home provides highly versatile four bedroomed, three bathroom accommodation appointed to an exceptionally high standard.
With oil fired heating, the accommodation comprises:
Ground Floor
Covered Entrance
Reception Hall
6.25m x 4.06m (20'6 x 13'4)A highly impressive reception hall with a vaulted ceiling and oak staircase leading to the upper ground floor.
Inner Hall
5.36m x 1.07m (17'7 x 3'6)With two velux windows.
Bedroom
5.69m x 2.95m (18'8 x 9'8)A generous double bedroom with sliding glazed doors leading out to the front garden.
En Suite
2.31m x 1.32m (7'7 x 4'4)Beautifully appointed and comprising a walk-in rainfall shower, hand wash basin, w.c, heated towel rail and an LED back-lit mirror.
Bedroom
4.09m x 3.02m (13'5 x 9'11)A second double bedroom with sliding glazed doors to the front garden.
Bedroom
4.04m x 3.71m (max) (13'3 x 12'2 (max))A third double bedroom, again with sliding glazed doors to the front garden.
Bathroom
2.87m x 1.75m (9'5 x 5'9)Including a bath, walk-in rainfall shower, hand wash basin, w.c, heated towel rail and an LED back-lit mirror.
Utility Room
2.77m x 1.93m (9'1 x 6'4)Comprising base and wall units with quartz worksurfaces, sink and space for appliances.
Upper Ground Floor
Landing
6.78m x 3.33m (22'3 x 10'11)Approached via a stunning oak and glass staircase, the inviting landing is large enough to accommodate a study area and is filled with natural light via two velux windows.
Dining Kitchen
7.32m (max) x 6.40m (24'0 (max) x 21'0)An outstanding dining kitchen comprising an extensive range of base and wall units with quartz worktops, featuring a large island with breakfast bar. Integrated appliances include two ovens, five ring induction hob with recessed hood over, full height fridge and freezer as well as a dishwasher. The kitchen also includes a range of pantry cupboards and a door leads to a substantial under-eaves store area. An ample dining area adjoins the kitchen and includes a range of fitted cabinets.
Living Area
7.80m x 5.74m (25'7 x 18'10)A sizeable living area featuring an exposed beam, filled with an abundance of natural light via a dual apsect, enjoying a superb outlook towards rolling hills. Sliding glazed doors lead out to an elevated paved seating area.
Principal Bedroom
6.93m x 3.68m (22'9 x 12'1)An exceptionally spacious double bedroom with sliding glazed doors leading out to a private, South facing lawned garden.
Dressing Area/Walk-in Wardrobe
2.18m x 1.80m (7'2 x 5'11)
En Suite
3.40m x 1.96m (11'2 x 6'5)Featuring a stand-alone bath, walk-in rainfall shower, hand wash basin, w.c, heated towel rail, LED back-lit mirror and a velux window.
Outside
Double Garage
Gardens
The Old Piggery stands within an exceptional plot that features three lawned gardens and various paved seating areas ideal for outdoor entertaining. The boundaries are enclosed by dry stone walls.
Parking
A gravelled driveway provides ample off-street parking for several vehicles.
Tenure
Freehold.
Please Note
The extent of the property and its boundaries are subject to verification by inspection of the title deeds. The measurements in these particulars are approximate and have been provided for guidance purposes only. The fixtures, fittings and appliances have not been tested and therefore no guarantee can be given that they are in working order. The internal photographs used in these particulars are reproduced for general information and it cannot be inferred that any item is included in the sale.
Mobile Signal/Coverage
The mobile signal/coverage in this area can be verified via the following link: https://checker.ofcom.org.uk/en-gb/mobile-coverage
MONEY LAUNDERING, TERRORIST FINANCING AND TRANSFER OF FUNDS REGULATIONS 2017
Money Laundering Regulations (Introduced June 2017). To enable us to comply with the expanded Money Laundering Regulations we are required to obtain identification from prospective buyers once a price and terms have been agreed on a purchase. Please note the property will not be marked as sold subject to contract until the appropriate identification has been provided.
Although these particulars are thought to be materially correct their accuracy cannot be guaranteed and they do not form part of any contract.
Property data and search facilities supplied by www.vebra.com
