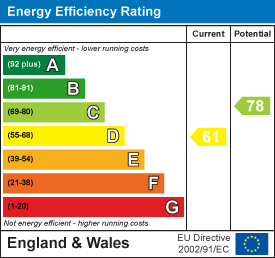
22 High Street
Boroughbridge
North Yorkshire
YO51 9AW
Bernard Lane, Green Hammerton
Guide Price £525,000
3 Bedroom House - Detached
- Detached Cottage
- Two Reception Rooms
- Open Plan Fitted Kitchen
- Utility & Downstairs WC
- Three Double Bedrooms
- Modern Shower Room
- Landscaped Garden
- Off-Street Parking
- Sought-After Village
- No Onward Chain
*** NO FORWARD CHAIN ***
A fabulous detached cottage positioned centrally within the picturesque and highly popular village location of Green Hammerton offering excellent access to the A59, A1(M) and further afield. The property is wonderfully presented throughout and offers three double bedrooms, two reception rooms and an open plan dining kitchen.
Introduction
The property dates back to 1988 and has since been skilfully extended creating spacious, charming living accommodation in this ever popular village location. Built from reclaimed bricks, the property is wonderfully presented and had a brand new central heating system installed by the current vendors including new oil fired boiler and radiators.
Green Hammerton is a pretty, tree lined village located off the A59 York road and is situated between York and Harrogate/Knaresborough. The A1(M) is approximately 4 miles away from the property and the village sits close to both Kirk Hammerton & Cattal's railway stations which have regular services to York, Harrogate & Leeds making the village popular with commuters. The village benefits from a number of local amenities/facilities including a well-regarded local primary school, public house, post office/village shop, village hall and sports field.
Accommodation
The property is accessed via a timber door leading into the entrance hall which benefits from a fitted wooden storage unit and tiled flooring.
The tiled flooring from the entrance hall continues through into the kitchen which is open plan in design. Bespoke kitchen units from The Main Company provide ample storage space and there are a range of integrated appliances including NEFF oven, NEFF dishwasher and AEG electric hob. There is a stylish breakfast bar and timber preparation surfaces which incorporate a double bowl Belfast sink. There is ample room for a freestanding dining table and a large pantry cupboard with space for a fridge/freezer.
Through the kitchen is a useful utility room which houses the oil fired boiler and has space for washing provisions. There is a further Belfast sink and a timber stable door leading out to the side elevation. A convenient downstairs WC with wash hand basin is located off the utility room.
The sitting room is located to the opposite side of the kitchen off the entrance hall and is spacious in size with a large window over looking the garden and allowing light to flow into the room. There is a feature log burning stove with reclaimed timber mantle which acts as the focal point of the room as well as a fitted drawer unit for storage.
Double doors from the sitting room lead through into the second reception room which is currently used as a home office. There is a stunning exposed brick wall as well as two Velux ceiling windows and French doors heading out to the garden.
Stairs from the entrance hall lead up to the first floor landing which has two good-sized recessed storage cupboards.
The property has three double bedrooms with bedroom one being generous in size with an exposed brick wall. Bedrooms two and three are both well-proportioned and have fitted storage cupboards.
The shower room is contemporary in design and has part-tiled walls and includes a walk-in shower cubicle with waterfall shower head, low flush WC, wash hand basin with mixer tap and heated towel rail.
To The Outside
The property is located off Bernard Lane up a shared driveway (with one other property) which leads to Linfield House's private parking area that offers space for multiple cars.
A gated entrance leads through into the meticulously maintained garden which has both brick paved and stone flagged patio areas as well as a good-sized lawned area and well stocked raised beds. There is also a green house towards the rear of the garden and an external tap & power socket.
To the side of the property is an Asgard storage unit and timber shed as well as a path with gated entrance leading on to York Road. At the other side of the property is a timber log store.
The property is available for sale with no forward chain and therefore, as agents, we strongly recommend an internal inspection.
Energy Efficiency
The property's current energy rating is D (61) and has the potential to be improved to an EPC rating of C (71).
Additional Information
Tenure: Freehold
Services/Utilities: All mains and services are understood to be connected, with the exception of mains gas.
Broadband Coverage: Up to 76* Mbps download speed
Council Tax: D - North Yorkshire Council
Current Planning Permission: No current valid planning permissions
*Download speeds vary by broadband providers so please check with them before purchasing.
Energy Efficiency and Environmental Impact

Although these particulars are thought to be materially correct their accuracy cannot be guaranteed and they do not form part of any contract.
Property data and search facilities supplied by www.vebra.com















