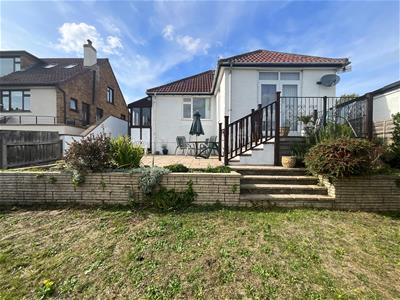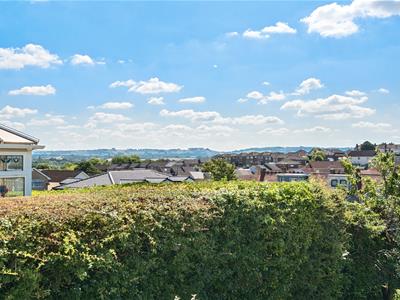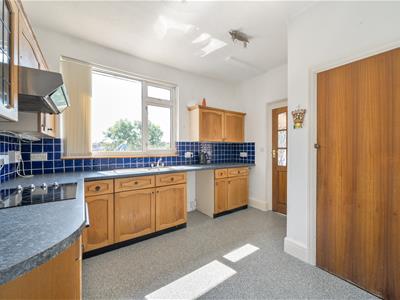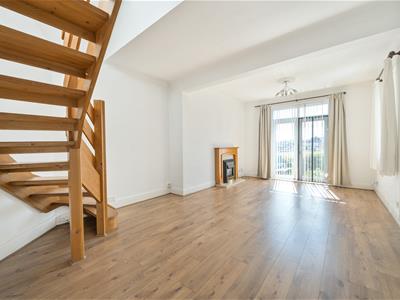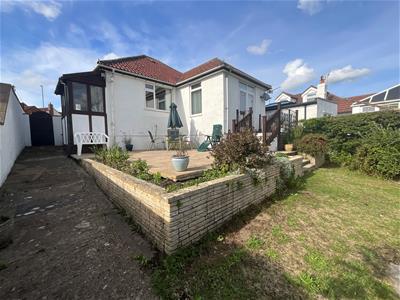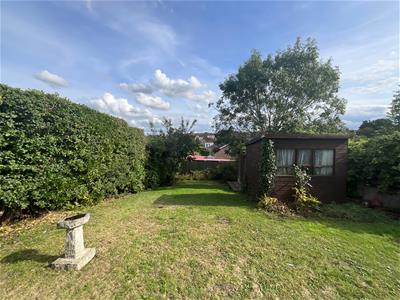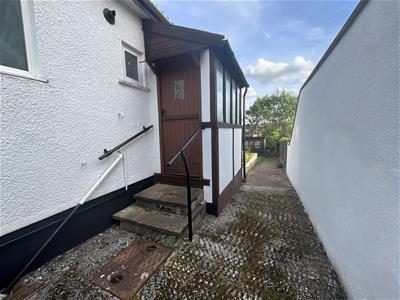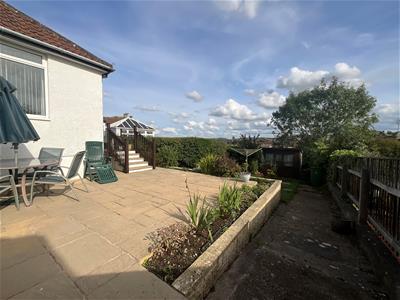
Blue Sky Property (Blue Sky Property Solutions Ltd T/A)
Tel: 0117 9328165
Email: info@freshbluesky.co.uk
28 Ellacombe Road Longwell Green
Bristol
BS30 9BA
Westons Way, Kingswood, Bristol
£375,000 Sold (STC)
3 Bedroom Bungalow - Detached
- 3 Bed Detached Bungalow
- Potential To Develop This Property & Make Your Own
- Offered With No Onward Chain
- Open Plan Lounge / Diner
- Kitchen & Lean To
- Driveway Parking For 3 Vehicles
- Mature Enclosed Rear Garden
- Gas Central Heating
- Beautiful Views
THE POTENTIAL IS ENDLESS WITH THIS BUNGALOW AT WESTONS WAY - READY FOR YOU TO PUT YOUR OWN MARK ON IT!! This delightful three-bedroom detached bungalow presents an excellent opportunity for both families and investors alike. Whether you are looking to settle down in a peaceful neighbourhood or seeking a project to enhance, this property is a must-see with its far-reaching views to Bath. The property boasts a spacious reception room, perfect for entertaining guests or enjoying quiet evenings with loved ones. The three well-proportioned bedrooms provide ample space for relaxation and rest, while the wet room is conveniently located to serve the needs of the household. One of the standout features of this bungalow is the potential for development, allowing you to tailor the property to your specific desires and requirements. Outside, you will find a mature and enclosed rear garden, offering a serene retreat for gardening enthusiasts or a safe play area for children. The property also benefits from a driveway that accommodates parking for up to three vehicles, ensuring convenience for you and your guests. Offered with no onward chain, this bungalow is ready for you to move in and update to your own design.. Don’t miss the chance to explore the possibilities that await you in this lovely Kingswood bungalow.
Porch
0.89m x 0.91m (2'11" x 3'0")Door into porch, tiled flooring,
Hallway
2.72m x 2.16m (8'11" x 7'1")Door into hallway, wood effect flooring, radiator, fuse box on wall, ceiling coving, dado rail,
Bedroom 1
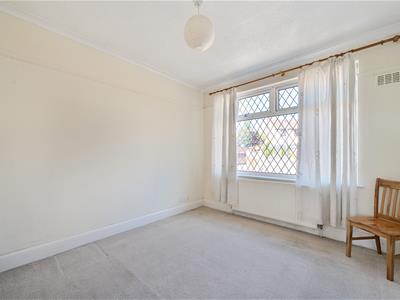 3.68m x 3.20m (12'1" x 10'6")Double glazed window to front, radiator, dado rail, ceiling coving,
3.68m x 3.20m (12'1" x 10'6")Double glazed window to front, radiator, dado rail, ceiling coving,
Bedroom 2
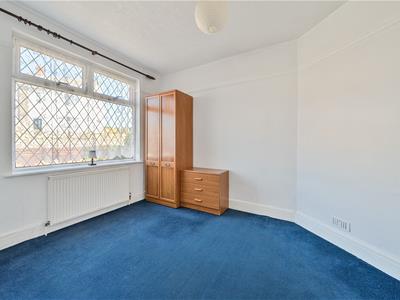 3.53m x 2.79m (11'7" x 9'2")Double glazed window to front, radiator, dado rail,
3.53m x 2.79m (11'7" x 9'2")Double glazed window to front, radiator, dado rail,
Wet Room
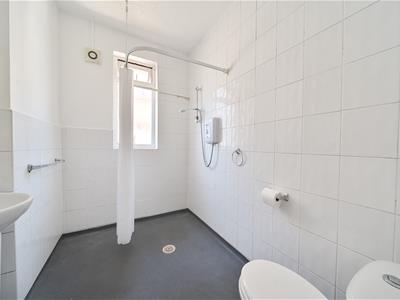 1.88m x 2.36m (6'2" x 7'9")Obscure double glazed window to side, wet room style with shower fitting to wall, wash hand basin, W.C, radiator, extractor fan, wall heater, part tiled walls,
1.88m x 2.36m (6'2" x 7'9")Obscure double glazed window to side, wet room style with shower fitting to wall, wash hand basin, W.C, radiator, extractor fan, wall heater, part tiled walls,
Kitchen
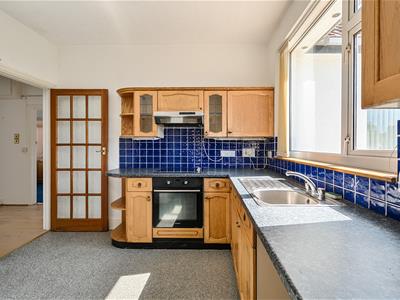 3.25m x 3.51m (10'8" x 11'6")Double glazed window to rear, the kitchen consists of matching wall and base units with worktops, stainless steel sink with mixer taps and drainer, part tile splash backs, built in electric oven, hob and extractor hood above, space for dishwasher and fridge/freezer,
3.25m x 3.51m (10'8" x 11'6")Double glazed window to rear, the kitchen consists of matching wall and base units with worktops, stainless steel sink with mixer taps and drainer, part tile splash backs, built in electric oven, hob and extractor hood above, space for dishwasher and fridge/freezer,
Utility Cupboard
1.19m x 0.84m (3'11" x 2'9")Obscure window to side, gas combi boiler, plumbing for washing machine,
Lean To
2.34m x 1.09m (7'8" x 3'7")Obscure single glazed windows to side and rear, step down into lean to, door to garden, wood effect flooring,
Lounge/Diner
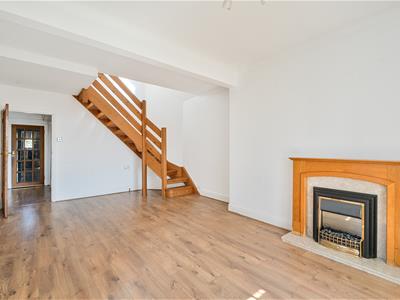 6.32m x 3.96m (20'9" x 13'0")Double glazed french doors to rear, double glazed window to side, stairs to landing, electric fire place with surround, wood effect flooring, radiator, ceiling coving and rose,
6.32m x 3.96m (20'9" x 13'0")Double glazed french doors to rear, double glazed window to side, stairs to landing, electric fire place with surround, wood effect flooring, radiator, ceiling coving and rose,
Landing
1.52m x 3.23m (5'0" x 10'7")Double glazed velux window, stairs to ground floor,
Bedroom 3
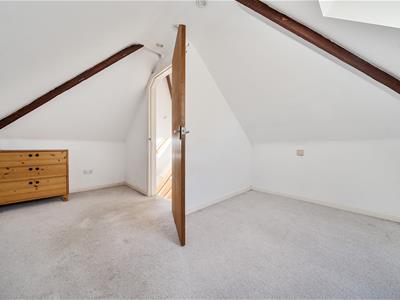 3.48m x 4.45m (11'5" x 14'7")2x double glazed velux windows, electric wall heater,
3.48m x 4.45m (11'5" x 14'7")2x double glazed velux windows, electric wall heater,
Front Garden
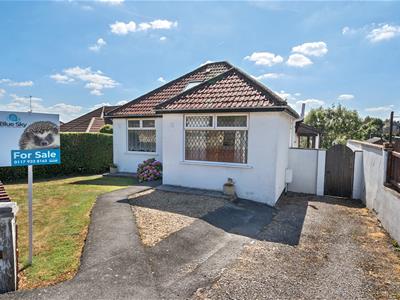 Mostly laid to lawn with bushes enclosing, side access to the rear garden on both sides of the property, wall to front, pathway to front door,
Mostly laid to lawn with bushes enclosing, side access to the rear garden on both sides of the property, wall to front, pathway to front door,
Rear Garden
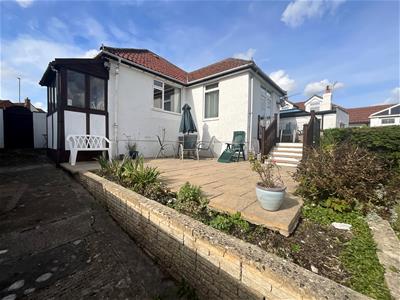 Mature rear garden mostly laid to lawn with decking & patio areas, slight slope down to the end, bushes, trees, shrubs, walls & fencing enclosing, side access to the front, outside light & water tap, 2x sheds, access to septic tank,
Mature rear garden mostly laid to lawn with decking & patio areas, slight slope down to the end, bushes, trees, shrubs, walls & fencing enclosing, side access to the front, outside light & water tap, 2x sheds, access to septic tank,
Driveway
Off street parking for three vehicles on the driveway,
Energy Efficiency and Environmental Impact
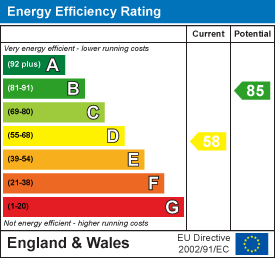
Although these particulars are thought to be materially correct their accuracy cannot be guaranteed and they do not form part of any contract.
Property data and search facilities supplied by www.vebra.com
