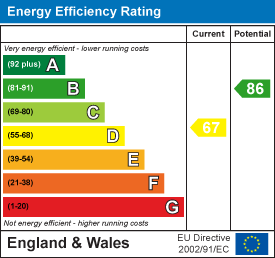
868 Chesterfield Road
Woodseats
Sheffield
S8 0SH
Valley Road, Sheffield
Guide Price £225,000 Sold (STC)
3 Bedroom House - Mid Terrace
**Guide Price £225,000 - £250,000**
Virtual Walk Through Tour
SK Estate Agents are delighted to offer to the market for sale and with NO ONWARD CHAIN this well-proportioned, three bedroom, three bathroom, mid-terrace property set over three floors. Situated in the highly desirable neighbourhood of Meersbrook and close to a host of local shops, Meersbrook Park, and amenities, this property would be ideally suited to first time buyers, a small family or investors. In brief, the accommodation comprises: lounge, dining kitchen, cellar, three double bedrooms, two with en-suite, and bathroom. The property further benefits from UPVC double glazing and gas central heating throughout.
Tenure: Leasehold
Kitchen/Diner
 3.66m x 3.67m (12'0" x 12'0" )Entry via composite and glazed door into kitchen.
3.66m x 3.67m (12'0" x 12'0" )Entry via composite and glazed door into kitchen.
Well presented dining kitchen fitted with a good range of wall and base units with contrasting work surfaces incorporating one and half bowl sink with drainer and mixer tap, and 4 ring gas hob with extractor hood above. Boasting mid-height oven and grill, space and plumbing for washing machine and dishwasher, gas central heating radiator and tiled flooring.
There is a rear facing UPVC double glazed window providing views over the garden and door to cellar.
Cellar
Providing space for fridge/freezer to the cellar head. The cellar houses the fuse board and gas and electric meters.
Hallway
Having parquet style flooring and carpeted stairs rising to first floor.
Lounge
 3.62m x 3.51m (11'10" x 11'6" )Welcoming reception room with feature fireplace, parquet style flooring, front facing UPVC double glazed window, gas central heating radiator and wooden and glazed entrance door.
3.62m x 3.51m (11'10" x 11'6" )Welcoming reception room with feature fireplace, parquet style flooring, front facing UPVC double glazed window, gas central heating radiator and wooden and glazed entrance door.
First Floor Landing
 Having carpeted flooring and stairs rising to second floor.
Having carpeted flooring and stairs rising to second floor.
Bedroom One with en-suite
 3.63m x 3.64m (11'10" x 11'11" )Beautifully presented principal bedroom with large UPVC double glazed window, carpeted flooring and gas central heating radiator.
3.63m x 3.64m (11'10" x 11'11" )Beautifully presented principal bedroom with large UPVC double glazed window, carpeted flooring and gas central heating radiator.
The en-suite shower room boasts a low flush WC, shower cubicle with thermostatic shower and wall mounted sink. Having tiling to the floor and splash backs areas.
Bathroom
 1.56m x 2.84m (5'1" x 9'3" )Stunning bathroom fitted with white three piece suite comprising: bath with mixer taps and shower head, vanity unit with counter top sink and low flush WC. Benefitting from tiling to the splash back areas, floors and having gas central heating radiator and rear facing UPVC double glazed obscured window.
1.56m x 2.84m (5'1" x 9'3" )Stunning bathroom fitted with white three piece suite comprising: bath with mixer taps and shower head, vanity unit with counter top sink and low flush WC. Benefitting from tiling to the splash back areas, floors and having gas central heating radiator and rear facing UPVC double glazed obscured window.
Bedroom Three
 3.12m x 2.85m (10'2" x 9'4" )A third double bedroom with fitted wardrobes, laminate flooring, gas central heating radiator, and rear facing UPVC double glazed window with views over the garden.
3.12m x 2.85m (10'2" x 9'4" )A third double bedroom with fitted wardrobes, laminate flooring, gas central heating radiator, and rear facing UPVC double glazed window with views over the garden.
Attic Bedroom Two with En-Suite
 2.75m x 5.09m (9'0" x 16'8" )Well proportioned attic bedroom boasting excellent storage, front and rear facing dormer windows with UPVC double glazing providing ample natural light, laminate flooring and gas central heating radiator.
2.75m x 5.09m (9'0" x 16'8" )Well proportioned attic bedroom boasting excellent storage, front and rear facing dormer windows with UPVC double glazing providing ample natural light, laminate flooring and gas central heating radiator.
En-Suite
1.14m x 2.87m (3'8" x 9'4" )The open shower room benefits from pedestal wash hand basin, a low flush WC, corner shower cubicle with thermostatic shower, laminate flooring and Velux window.
Outside
 To the rear of the property lies a patio area with steps rising to the lawn. The garden enjoys some mature planting and a paved patio area for seating and entertaining. To the back of the garden is a brick outhouse which benefits from bike hangers and an area for the bins to be stored.
To the rear of the property lies a patio area with steps rising to the lawn. The garden enjoys some mature planting and a paved patio area for seating and entertaining. To the back of the garden is a brick outhouse which benefits from bike hangers and an area for the bins to be stored.
Energy Efficiency and Environmental Impact

Although these particulars are thought to be materially correct their accuracy cannot be guaranteed and they do not form part of any contract.
Property data and search facilities supplied by www.vebra.com













