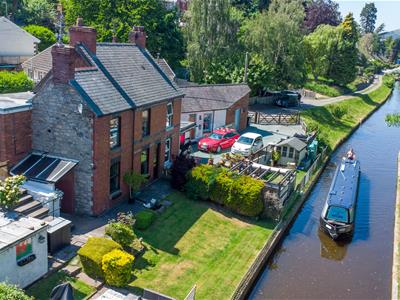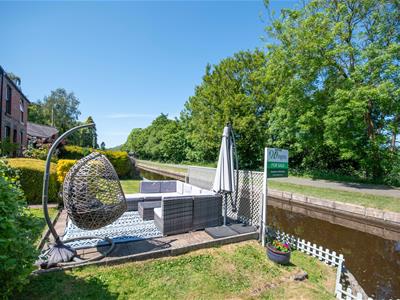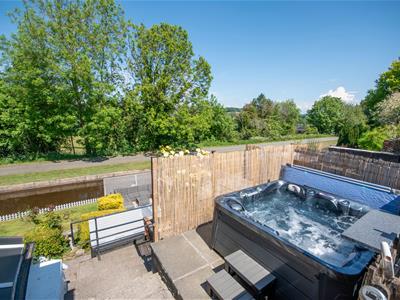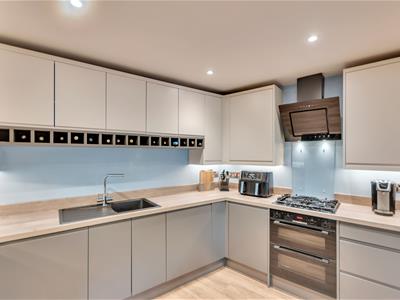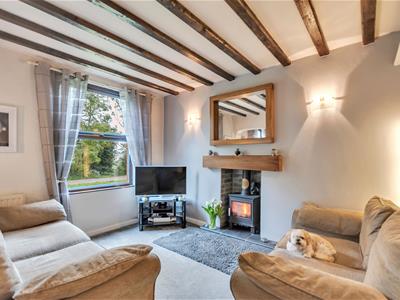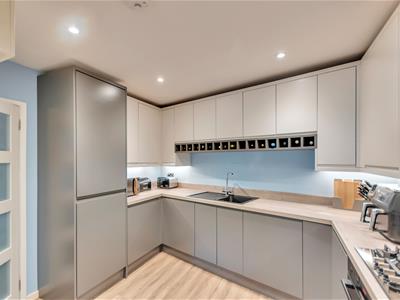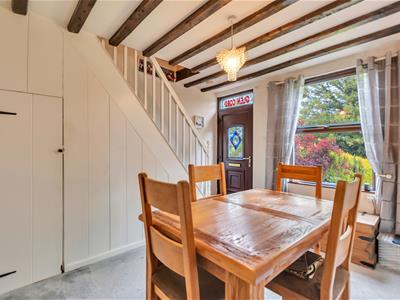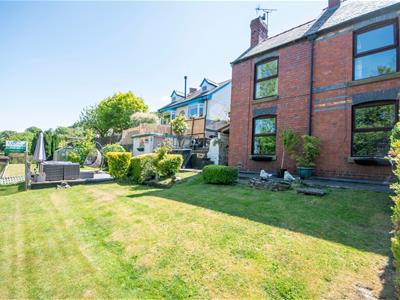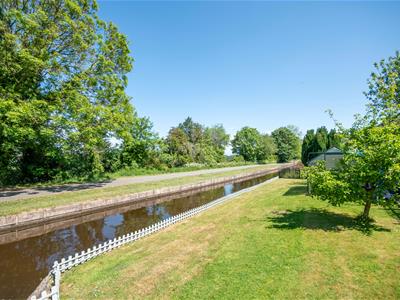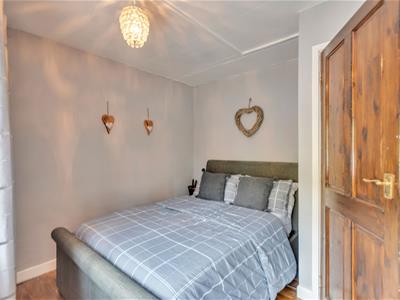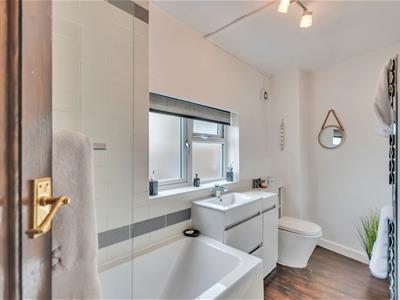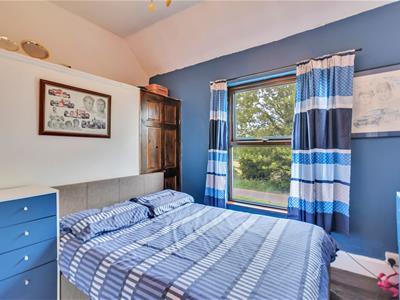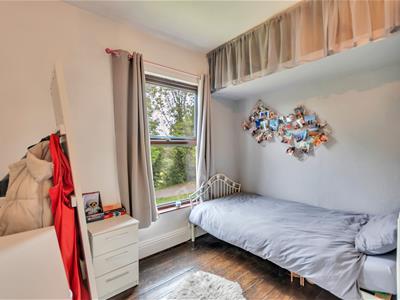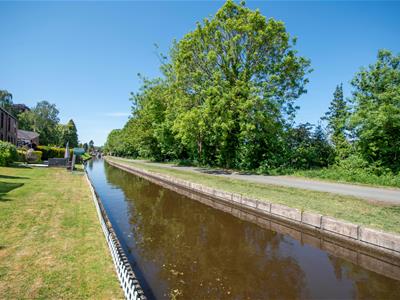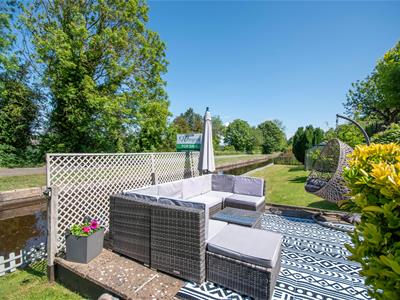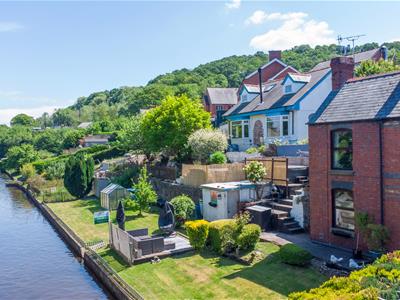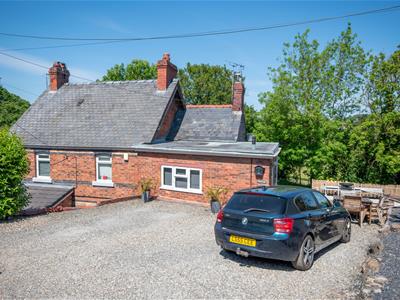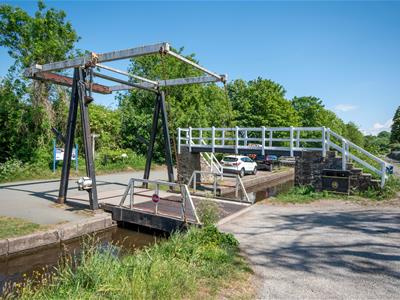
12 Castle Street
Llangollen
LL20 8NU
Canal Side, Froncysyllte, Llangollen
Price £279,950
3 Bedroom House - Semi-Detached
- A THREE BEDROOM VICTORIAN SEMI DETACHED HOUSE
- ENJOYING A FANTASTIC POSITION ADJOINING THE LLANGOLLEN CANAL
- EXTENSIVE GARDEN, PATIO AND HOT TUB AREA
- LOUNGE WITH WOOD BURNER, DINING ROOM & MODERN KITCHEN
- THREE BEDROOMS AND MODERN FAMILY BATHROOM
- WITH PRIVATE DRIVE & AMLE PARKING TO REAR
- SUNNY ASPECT GARDEN WITH AN EXCELLENT OUTDOOR ENTERTAINING SPACE
- ENERGY RATING D (58)
Enjoying a fantastic position adjoining the Llangollen Canal with panoramic views across the Dee Valley, this Victorian semi detached house offers spacious reception rooms and bedrooms along with extensive garden, patio and hot tub area. The accommodation benefits from double glazing and gas fired central heating, briefly comprises lounge with wood burner, dining room and modern kitchen. On the first floor there are three bedrooms and modern family bathroom. Externally, the property is approached via the canal with private parking to rear, steps lead down to the hot tub area and continue into the delightful sunny aspect garden with an excellent outdoor entertaining space and large lawned garden from which to enjoy the narrow boats on the Canal and picturesque scenery beyond.
Location
Located just off the A5 Llangollen Road approximately 2 miles from the popular riverside town of Llangollen and enjoying views across the Dee Valley, Froncysyllte provides a range of local amenities and scenic tourist attractions including the Pontycysyllte Aqueduct with its UNESCO World Heritage Status. There are both primary and secondary schools within the catchment area together with excellent road links to the towns of Wrexham and Oswestry.
Accommodation
Entrance door opens into the porch area opening to:-
Utility & W.C
Plumbing for washing machine and space for dryer, "Belfast" sink, w.c and tiled floor.
Kitchen
3.32 x 2.74 (10'10" x 8'11")Fitted with a range of base and wall units complimented by work surface areas incorporating sink unit with mixer tap over, wine storage above. Gas hob with electric oven and grill below and modern extractor above, Integrated fridge/freezer, under unit lighting, spotlights to ceiling, radiator.
Lounge
3.62 x 2.92 (11'10" x 9'6")Window to front overlooking the garden and Canalside beyond, beams to ceiling, inset wood burner with mantle over, radiator.
Dining Room
3.61 x 2.48 (11'10" x 8'1")Window to front with canal views, beams to ceiling, useful under stairs storage cupboard, radiator, external door to garden with feature glazed panel and house name above. Stairs rise to the first floor.
On The First Floor
Exposed wooden floors to landing with doors off to all rooms.
Bedroom One
3.48 x 2.91 (11'5" x 9'6")Window to rear, exposed wood floors, radiator.
Bedroom Two
2.90 x 2.68 (9'6" x 8'9")Window to front with views over the canal and countryside beyond, useful storage cupboard, exposed wood floors, radiator.
Bedroom Three
2.92 x 2.78 (9'6" x 9'1")Window to front with far reaching views, cupboard housing the "Navien" combi boiler, radiator.
Bathroom
3.44 x 1.39 (11'3" x 4'6")Modern suite of bath with mains shower over and side screen, wash hand basin with storage drawers below, w.c, window, heated towel rail, extractor fan.
Outside
Private driveway to rear offering ample parking, steps lead down to the main entrance with hot tub area to side offering views up and down the canal. Further steps open into the extensive sunny aspect Canalside garden, mainly laid to lawn with stocked borders and large patio terrace from which to enjoy outdoor entertaining, all whilst admiring this truly magical setting.
Energy Efficiency and Environmental Impact

Although these particulars are thought to be materially correct their accuracy cannot be guaranteed and they do not form part of any contract.
Property data and search facilities supplied by www.vebra.com
