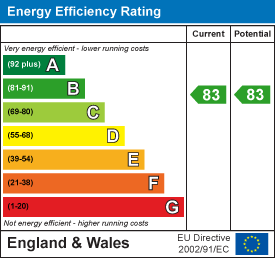.png)
25 Devonshire Road
Bexhill-On-Sea
East Sussex
TN40 1AH
Buckhurst Road, Bexhill-On-Sea
£250,000
2 Bedroom Flat
- Exceptionally spacious penthouse apartment with glorious, panoramic views
- Two double bedrooms - with en suite shower to main bedroom
- South-facing lounge taking full advantage of the views
- Kitchen with integrated appliances
- Spacious and recently refurbished bathroom
- Allocated parking space in secure underground car park
- uPVC double glazing and heating and hot water from air source heat pump
- Excellent town centre location
- Highly recommended
Abbott & Abbott Estate Agents offer for sale this exceptionally spacious penthouse apartment, served by lift, featuring glorious, panoramic views over the town to the sea, with Beachy Head and the South Downs in the distance. Built around 2010, the property is part of a most attractive purpose-built development, set back from Buckhurst Road and backing onto school playing fields, featuring wide, carpeted halls and corridors and a lift which serves all floors including the car park. The flat itself features bright, well presented accommodation which includes two large bedrooms - the main bedroom with en suite shower, a lounge with a southerly aspect, kitchen with integrated appliances, and a recently refurbished bathroom. Outside, there are communal grounds and an allocated parking space in a secure, underground car park. uPVC double glazing is installed and heating and hot water is supplied from an air source heat pump.
The property is conveniently placed, just a few hundred yards from the railway station, the seafront, and the main town centre shopping streets.
Communal Entrance Hall
Entryphone-controlled, spacious and carpeted, with stairs and lift to the third floor and also to the basement car park. Access corridor, with further entryphone-access, leading to front door.
Large Entrance Hall
6.38m x 1.98m plus corridor to lounge (20'11 x 6'6Built-in cupboard housing NIBE air-source heat pump providing central heating and hot water, entryphone, radiator.
Lounge/Dining Room
6.38m x 3.71m (20'11 x 12'2)An excellent size room with a glorious, panoramic view over the town to the sea beyond, with Beachy Head and the South Downs in the distance. Television point, radiator. Wide square archway to:
Kitchen
5.00m x 2.03m (16'5 x 6'8)Well equipped with white-fronted base storage units comprising cupboards, drawers and extensive work surfaces, plus matching wall-mounted storage cupboards. Stainless steel sink with half bowl, mixer tap and drainer, tiled splashbacks, range of integrated appliances including ceramic hob with extractor hood, electric oven, fridge, freezer and washing machine. Radiator.
Bedroom One
6.91m max (5.18m min) x 4.52m (22'8 max (17' min)A superb room, of exceptional size, with a part-wooded outlook with playing fields beyond. Built-in wardrobe, telephone point, radiator. Door to:
En Suite Shower
Part-tiled walls and a contemporary suite comprising shower cubicle with plumbed shower unit, vanity unit with inset wash basin with mixer tap and cupboard below, and WC. Strip light/shaver point, extractor fan, radiator.
Bedroom Two
6.71m x 3.40m (22' x 11'2)Another excellent size room, equipped with a range of fitted wardrobes and drawers to one wall, plus a further built-in wardrobe. Radiator, same pleasant outlook as bedroom one.
Spacious Bathroom
2.54m x 2.24m (8'4 x 7'4)Recently refurbished with decorative aquaboarding to the walls and a white contemporary suite comprising panelled bath with mixer tap and shower, vanity unit with inset wash basin with mixer tap and cupboard below, and WC with concealed cistern. Heated towel rail.
Communal Gardens
Mainly lawns which surround the block
Allocated Parking Space in Underground Car Park
Allocated parking space in secure underground car park, approached by electric gate.
Lease - 125 years from August 2011
Ground Rent - £150 pa
Maintenance - Approx £1650 pa
Council Tax Band - C (Rother District Council)
EPC Rating - B
Energy Efficiency and Environmental Impact

Although these particulars are thought to be materially correct their accuracy cannot be guaranteed and they do not form part of any contract.
Property data and search facilities supplied by www.vebra.com














