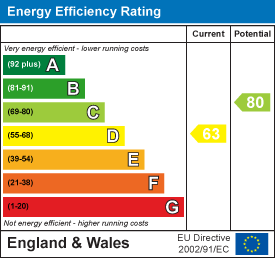
7 Blackburn Road
Accrington
Lancashire
BB5 1HF
Sandy Lane, Accrington
Offers Over £160,000 Sold (STC)
3 Bedroom House - End Terrace
- End Terraced Property
- Three Bedrooms
- Two Spacious Reception Rooms
- Fitted Kitchen
- Three Piece Shower Room
- Corner Plot With Wrap Around Gardens
- Two Driveways For Off Road Parking And Garage
- Tenure: TBC
- Council Tax Band: C
- EPC Rating: D
SPACIOUS THREE BEDROOM CORNER PLOT IN A SOUGHT AFTER LOCATION
Situated in the desirable area of Sandy Lane, Accrington, this charming house offers an exceptional opportunity for families seeking a comfortable and spacious home. Set on a generous corner plot, the property boasts an impressive outdoor space, perfect for children to play or for hosting summer gatherings.
Inside, you will find three well-proportioned bedrooms, providing ample room for family living. The family bathroom is conveniently located to serve all bedrooms. The heart of the home is undoubtedly the country-style kitchen, which exudes warmth and character, making it an ideal space for preparing meals and enjoying family time. Adjacent to the kitchen is a delightful dining room, perfect for entertaining guests or enjoying family dinners.
The spacious lounge offers a welcoming atmosphere, ideal for relaxation after a long day. With plenty of natural light streaming through the windows, this room is sure to become a favourite spot in the home.
For those with vehicles, the property features two driveways, ensuring ample parking for family and visitors alike. Additionally, a garage provides further storage options or space for hobbies.
The large garden surrounding the house is a standout feature, offering a blank canvas for gardening enthusiasts or a safe haven for children to explore. This property truly combines the best of indoor and outdoor living, making it a perfect choice for families looking to settle in a friendly community.
In summary, this delightful home on Sandy Lane is a rare find, offering space, comfort, and potential in a sought-after location. Do not miss the chance to make this property your own.
Ground Floor
Reception Room Two
4.75m x 3.78m (15'7 x 12'5)UPVC double glazed frosted entrance door, UPVC double glazed window, central heating radiator, spotlights, meter cupboard, wood effect laminate flooring and doors to reception room one and kitchen.
Reception Room One
6.12m x 3.38m (20'1 x 11'1)Two UPVC double glazed windows, central heating radiator, smoke alarm, coving, gas fire, marble effect hearth and surround, door to stairs for first floor and door to kitchen.
Kitchen
5.94m x 2.34m (19'6 x 7'8)Two UPVC double glazed windows, wall and base units, laminate worktops, integrated oven in high rise unit, four burner gas hob, extractor hood, stainless steel sink with draining board and mixer tap, integrated dishwasher, integrated boiler, plumbing for washing machine, space for fridge freezer, part tiled elevation, tile effect floor and UPVC double glazed door to rear.
First Floor
Landing
2.97m x 1.70m (9'9 x 5'7)Coving, loft access, smoke alarm and doors to three bedrooms and shower room.
Bedroom One
3.45m x 2.77m (11'4 x 9'1)UPVC double glazed window, central heating radiator and coving.
Bedroom Two
3.28m x 3.18m (10'9 x 10'5)UPVC double glazed window, central heating radiator, coving and storage.
Bedroom Three
2.29m x 1.85m (7'6 x 6'1)UPVC double glazed window, central heating radiator and coving.
Shower Room
2.18m x 1.78m (7'2 x 5'10)UPVC double glazed frosted window, central heated towel rail, spotlights, dual flush WC, vanity top wash basin with mixer tap, direct feed rainfall shower and rinse head in double enclosure, PVC clad ceiling, tiled elevation and wood effect laminate flooring.
External
Front
Laid to lawn garden, bedding areas and block paved drive.
Rear
Laid to lawn wrap around garden, bedding areas, paving, and drive leading to detached garage.
Garage
5.82m x 2.95m (19'1 x 9'8)Up and over door, lights, power and door to side.
Energy Efficiency and Environmental Impact

Although these particulars are thought to be materially correct their accuracy cannot be guaranteed and they do not form part of any contract.
Property data and search facilities supplied by www.vebra.com
























