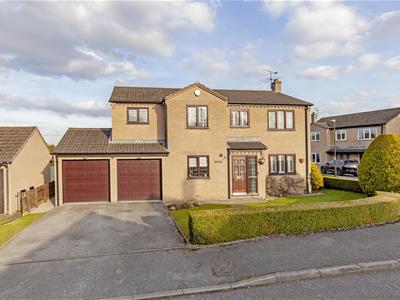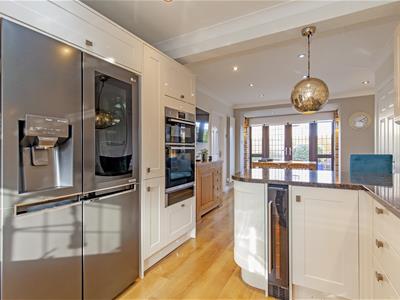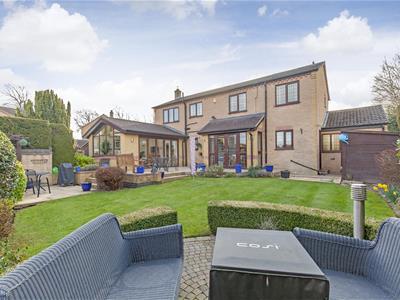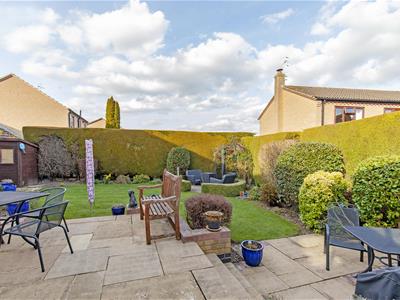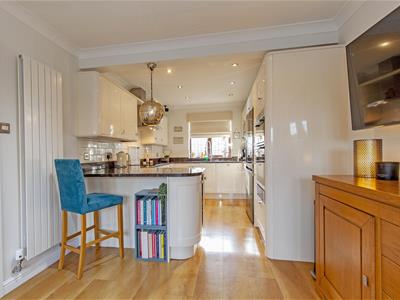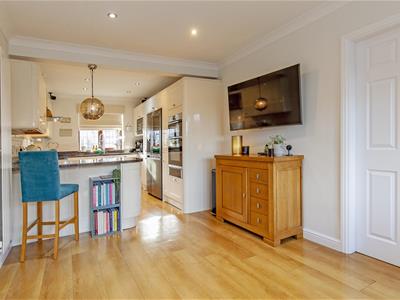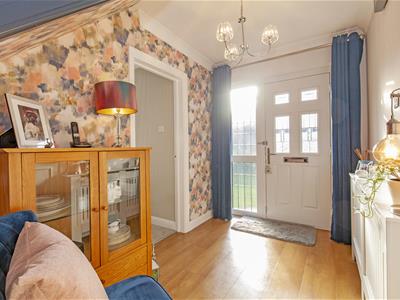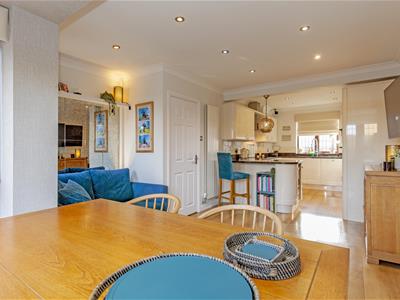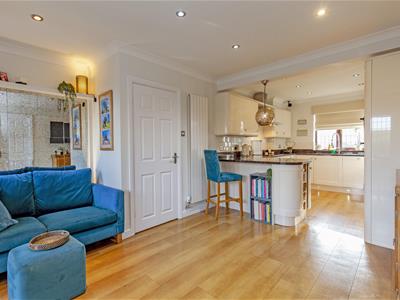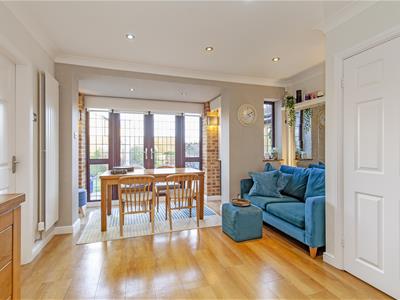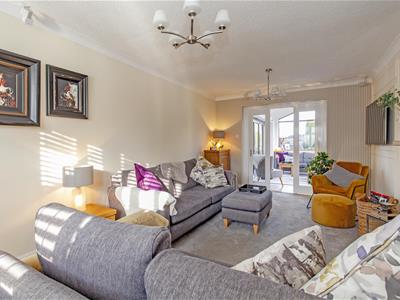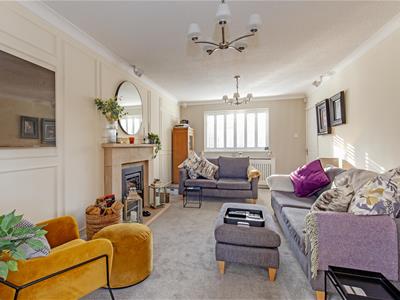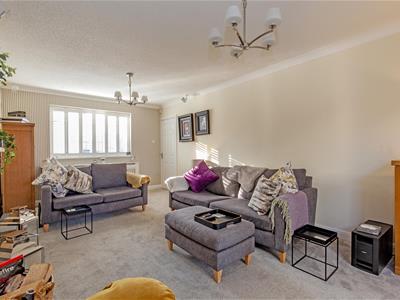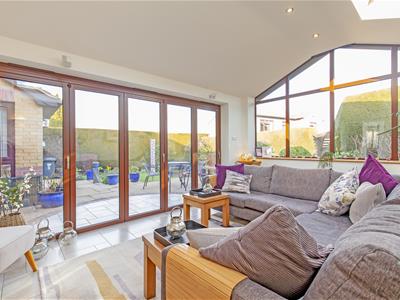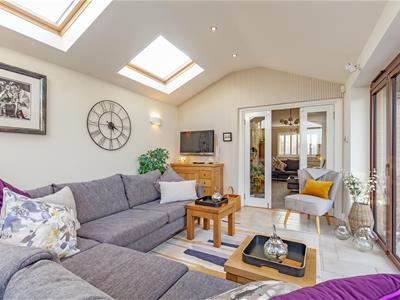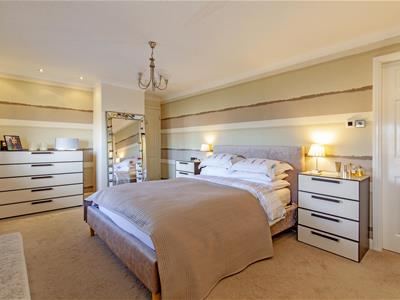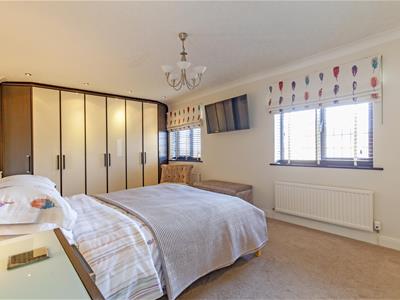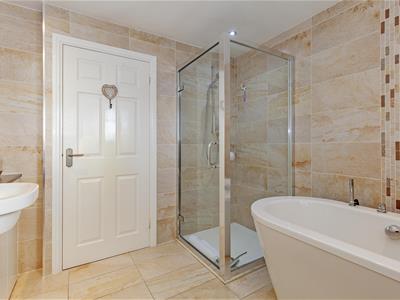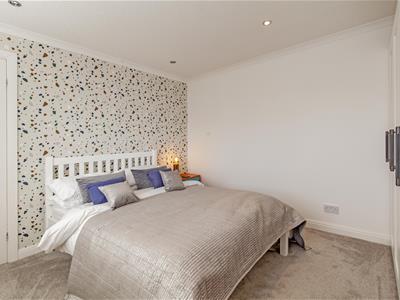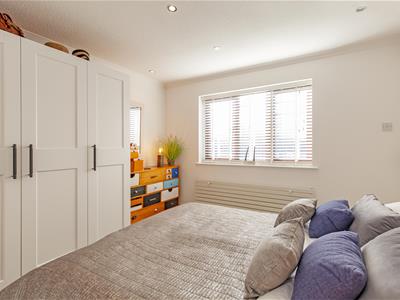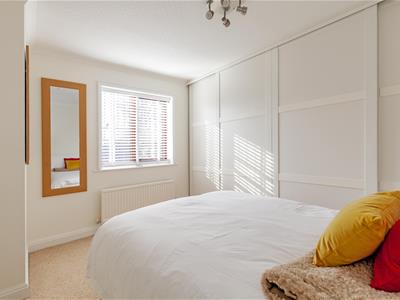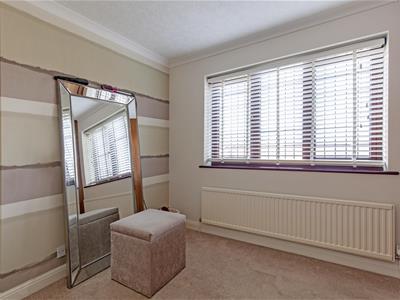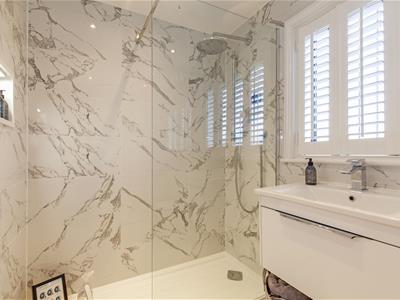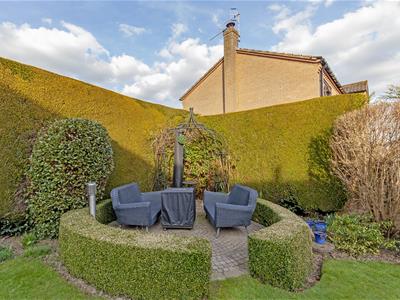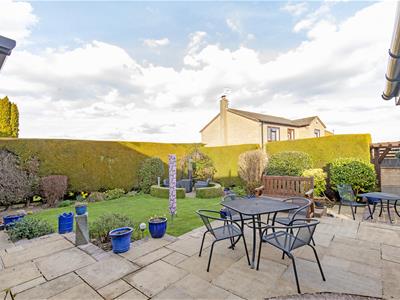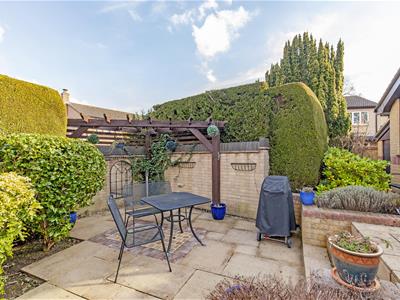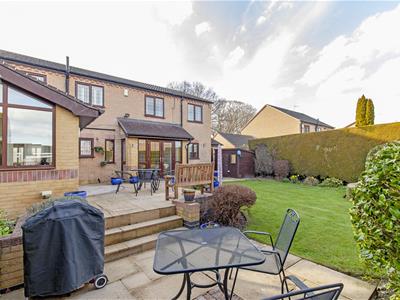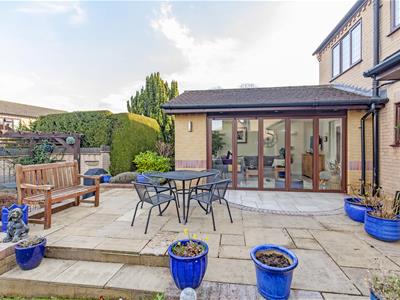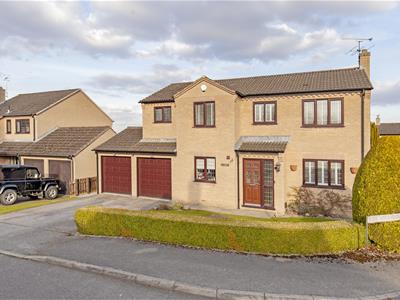Wards Estate Agents
17 Glumangate
Chesterfield
S40 1TX
Park Hall Gardens, Walton, Chesterfield
Offers in the region of £635,000
4 Bedroom House - Detached
- Early viewing is imperative to fully appreciated this impeccable presented EXTENDED FOUR DOUBLE BEDROOM/TWO BATHROOM EXECUTIVE FAMILY HOUSE
- Stylishly decorated throughout the generously proportioned extended accommodation includes the benefit of gas central heating controlled with 'Hive'
- Underfloor heating to the garden room(Wet), en suite and family shower room plus feature radiators. uPVC leaded double glazing
- Fabulous extended principal bedroom suite with exquisite fully tiled en suite bathroom with 4 piece suite
- Three further double bedrooms with fitted wardrobes and luxury fully tiled family shower room with 3 piece suite
- Family reception room, impressive garden room, open plan dining/living/kitchen and utility room
- Double driveway provides ample car parking spaces and gives access to the Double Garage.
- Impeccable maintained and manicured rear landscaped gardens. Fabulous tiered levels of Indian Stone Patio creates a perfect setting for both family and social outside entertaining!.
- Energy Rated C
Early viewing is imperative to fully appreciated this impeccable presented EXTENDED FOUR DOUBLE BEDROOM/TWO BATHROOM EXECUTIVE FAMILY HOUSE which is situated within this enviable cul de sac in a highly sought after residential setting on the West of Chesterfield. Located on the perimeter of open countryside and the edge of the National Peak Park and enjoys front views towards open countryside
Stylishly decorated throughout the generously proportioned extended accommodation includes the benefit of gas central heating controlled with 'Hive' and underfloor heating to the garden room(Wet), en suite and family shower room plus feature radiators. uPVC leaded double glazing. Internally the immaculately maintained interior offers spacious entrance hall, re-fitted cloakroom, family reception room, impressive garden room, open plan dining/living/kitchen and utility room. To the first floor fabulous extended principal bedroom suite with exquisite fully tiled en suite bathroom with 4 piece suite, three further double bedrooms with fitted wardrobes and luxury fully tiled family shower room with 3 piece suite.
Front mature well kept lawn area with perimeter low hedge. Double driveway provides ample car parking spaces and gives access to the Double Garage.
Impeccable maintained and manicured rear landscaped gardens with substantial screen conifer perimeters. Fabulous tiered levels of Indian Stone Patios. Established borders which are well stocked with an abundance of mature plants, shrubbery and flowers. Further circular cobble block sun patio with feature low hedge and additional corner patio area with Pergola. Outside subtle lighting adds to creating a perfect setting for both family and social outside entertaining!
Additional Information
Gas Central Heating- Baxi Conventional boiler- serviced. Controlled by Hive.
Feature radiators throughout some having 'smart' radiator valves
Underfloor heating (Wet) to Garden Room
Underfloor heating to family shower room & en suite
uPVC Double Glazed Leaded Windows
Gross Internal Floor Area- 177.5 Sq.m/ 1911.0 Sq.Ft.
Council Tax Band -E
Secondary School Catchment Area -Brookfield Community School
Primary School Catchment Area- Deer Park Primary School
Hunloke Park Primary School is also close by.
Attractive Entrance Hall
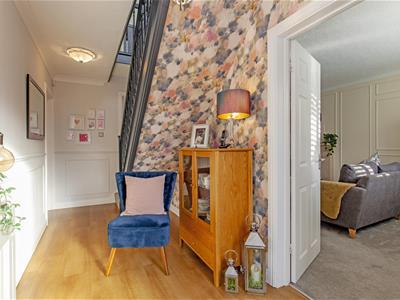 4.93m x 1.93m (16'2" x 6'4" )Front entrance door with side glazed panels leads into this inviting entrance hall. Stylishly decorated with half panelled walling, radiator cover and wooden flooring. Stairs climb to the first floor.
4.93m x 1.93m (16'2" x 6'4" )Front entrance door with side glazed panels leads into this inviting entrance hall. Stylishly decorated with half panelled walling, radiator cover and wooden flooring. Stairs climb to the first floor.
Cloakroom/WC
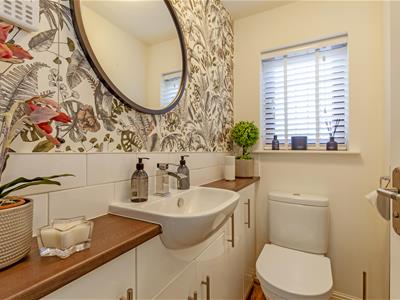 1.65m x 0.97m (5'5" x 3'2")Comprising of a 2 piece suite which includes low level WC and wash hand basin set in superb range of gloss fronted vanity cupboards.
1.65m x 0.97m (5'5" x 3'2")Comprising of a 2 piece suite which includes low level WC and wash hand basin set in superb range of gloss fronted vanity cupboards.
Delightful Reception Room
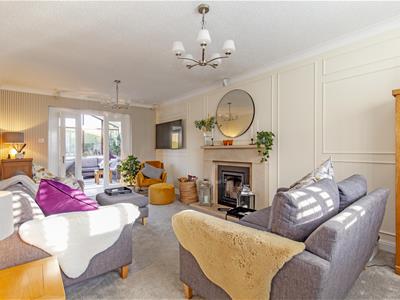 5.89m x 3.33m (19'4" x 10'11")Splendid well proportioned family reception room which is impeccably presented and decorated. Feature panelled fireplace wall with a contemporary modern stone fireplace with inset log burner. Bi-Fold doors lead into the garden room.
5.89m x 3.33m (19'4" x 10'11")Splendid well proportioned family reception room which is impeccably presented and decorated. Feature panelled fireplace wall with a contemporary modern stone fireplace with inset log burner. Bi-Fold doors lead into the garden room.
Fabulous Garden Room
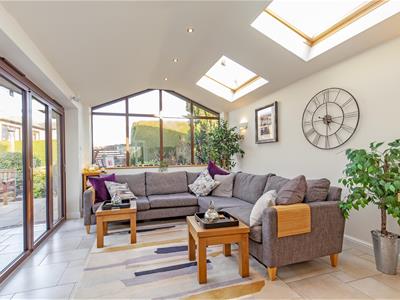 4.67m x 3.43m (15'4" x 11'3")Impressive additional family living space completed with full building regulation approval. Tiled floor with 'Wet' gas under floor heating. Superb 'Arch' feature window, two ceiling Velux windows and complimentary Bi-fold doors onto the rear landscaped patio and gardens.
4.67m x 3.43m (15'4" x 11'3")Impressive additional family living space completed with full building regulation approval. Tiled floor with 'Wet' gas under floor heating. Superb 'Arch' feature window, two ceiling Velux windows and complimentary Bi-fold doors onto the rear landscaped patio and gardens.
Open Plan Dining/Living/Kitchen
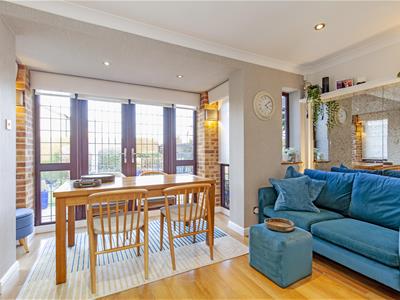 8.26m x 2.97m (27'1" x 9'9")Comprising of a high specification range of Cream Gloss fronted base, wall and drawer units including pull out larder storage, wine chiller and with feature curved edges. Complimentary Granite work surfaces having upstands and inset stainless steel sink with tiled splash backs. Integrated double oven, microwave and warming drawer. Integrated dishwasher and space for American style fridge freezer. Breakfast Bar and feature radiator. Extended dining area with exposed brick pillars and French doors with side glazed panels leading onto the landscaped patio and gardens. Living space which is perfect for social relaxation with feature mirror wall.
8.26m x 2.97m (27'1" x 9'9")Comprising of a high specification range of Cream Gloss fronted base, wall and drawer units including pull out larder storage, wine chiller and with feature curved edges. Complimentary Granite work surfaces having upstands and inset stainless steel sink with tiled splash backs. Integrated double oven, microwave and warming drawer. Integrated dishwasher and space for American style fridge freezer. Breakfast Bar and feature radiator. Extended dining area with exposed brick pillars and French doors with side glazed panels leading onto the landscaped patio and gardens. Living space which is perfect for social relaxation with feature mirror wall.
Utility Room
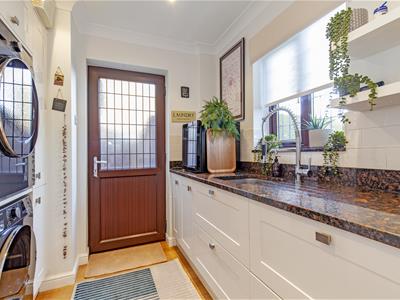 2.39m x 2.24m (7'10" x 7'4")Comprising of a complimentary range of base units including shoe storage drawer. Granite work surfaces & upstands. Inset stainless steel sink unit with tiled splash backs. Space and plumbing for washer and dryer. Side uPVC door.
2.39m x 2.24m (7'10" x 7'4")Comprising of a complimentary range of base units including shoe storage drawer. Granite work surfaces & upstands. Inset stainless steel sink unit with tiled splash backs. Space and plumbing for washer and dryer. Side uPVC door.
First Floor Landing
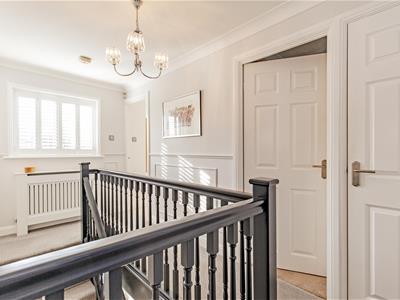 4.19m x 1.80m (13'9" x 5'11")Access to the insulated loft space. Airing cupboard with cylinder water tank.
4.19m x 1.80m (13'9" x 5'11")Access to the insulated loft space. Airing cupboard with cylinder water tank.
Principal Double Bedroom One
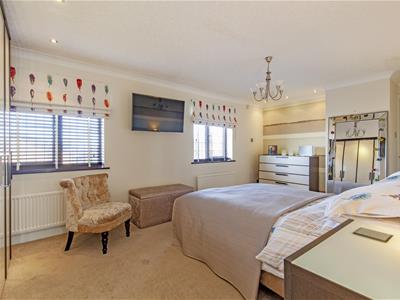 5.69m x 3.38m (18'8" x 11'1")Truly fabulous extended Principal Bedroom Suite which includes a superb quality range of fitted wardrobes providing surplus amounts of hanging, drawers and shelving. A light and airy ambience is created with two rear aspect windows overlooking the gardens.
5.69m x 3.38m (18'8" x 11'1")Truly fabulous extended Principal Bedroom Suite which includes a superb quality range of fitted wardrobes providing surplus amounts of hanging, drawers and shelving. A light and airy ambience is created with two rear aspect windows overlooking the gardens.
Exquisite En- Suite
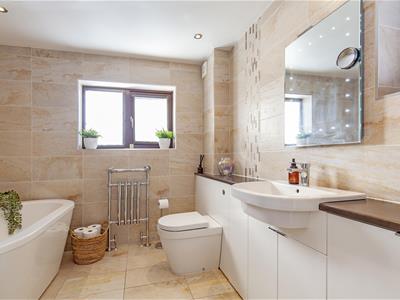 2.51m x 2.41m (8'3" x 7'11")Being fully tiled and comprising of a luxury 4 piece suite which includes a superb free standing bath tub with floor standing shower attachment, shower cubicle with mains shower, low level WC and wash hand basin set within a superb range of gloss fronted vanity cupboards. Tiled floor with under floor heating. Feature chrome heated towel rail.
2.51m x 2.41m (8'3" x 7'11")Being fully tiled and comprising of a luxury 4 piece suite which includes a superb free standing bath tub with floor standing shower attachment, shower cubicle with mains shower, low level WC and wash hand basin set within a superb range of gloss fronted vanity cupboards. Tiled floor with under floor heating. Feature chrome heated towel rail.
Front Double Bedroom Two
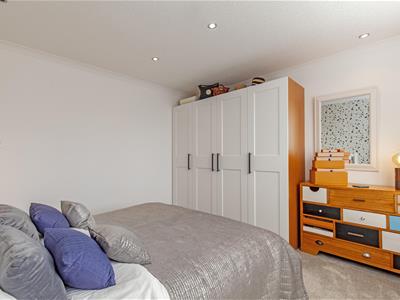 3.43m x 3.30m (11'3" x 10'10")Original main double bedroom with front aspect window which enjoys views towards open countryside.
3.43m x 3.30m (11'3" x 10'10")Original main double bedroom with front aspect window which enjoys views towards open countryside.
Front Double Bedroom Three
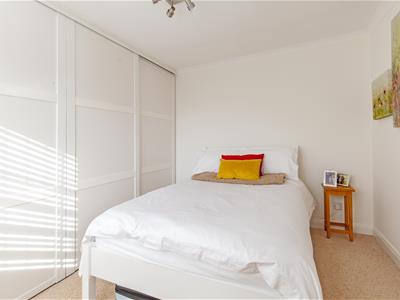 3.43m x 3.23m (11'3" x 10'7")A further good sized double bedroom which again enjoys the pleasant view towards open fields. Range of fitted wardrobes.
3.43m x 3.23m (11'3" x 10'7")A further good sized double bedroom which again enjoys the pleasant view towards open fields. Range of fitted wardrobes.
Rear Double Bedroom Four
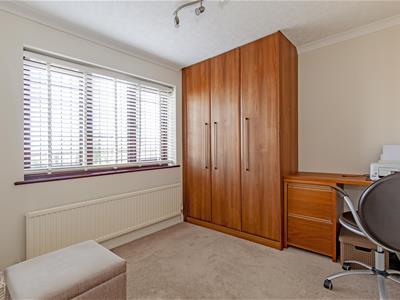 3.05m x 2.57m (10'0" x 8'5")A fourth double bedroom with rear aspect window overlooking the landscaped gardens. Range of Walnut fitted wardrobes.
3.05m x 2.57m (10'0" x 8'5")A fourth double bedroom with rear aspect window overlooking the landscaped gardens. Range of Walnut fitted wardrobes.
Luxury Family Shower Room
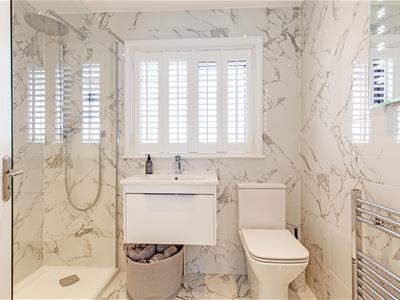 2.21m x 1.63m (7'3" x 5'4")Being fully tiled with an exquisite 'Marble' effect tile and comprises of a double shower area with mains rain shower, wall hung wash hand basin with fountain tap and low level WC. Chrome heated towel rail and under floor heating. Window shutter.
2.21m x 1.63m (7'3" x 5'4")Being fully tiled with an exquisite 'Marble' effect tile and comprises of a double shower area with mains rain shower, wall hung wash hand basin with fountain tap and low level WC. Chrome heated towel rail and under floor heating. Window shutter.
Outside
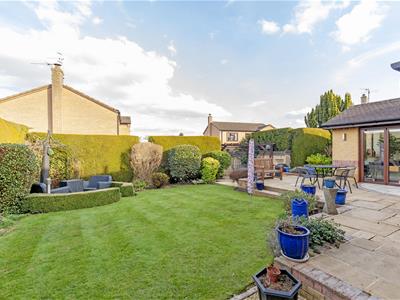 Front mature well kept lawn area with perimeter low hedge. Double driveway provides ample car parking spaces and gives access to the Double Garage.
Front mature well kept lawn area with perimeter low hedge. Double driveway provides ample car parking spaces and gives access to the Double Garage.
Impeccable maintained and manicured rear landscaped gardens with substantial screen conifer perimeters. Fabulous tiered levels of Indian Stone Patios. Established borders which are well stocked with an abundance of mature plants, shrubbery and flowers. Further circular cobble block sun patio with feature low hedge and additional corner patio area with Pergola. Outside subtle lighting adds to creating a perfect setting for both family and social outside entertaining!
Outside Store
1.45m x 1.12m (4'9" x 3'8")With power and lighting.
Double Garage
5.26m x 5.26m (17'3" x 17'3")Immaculately presented and maintained internally with tiled floor and remote controlled doors. The Baxi boiler is located here which is annually serviced. Rear personal door.
Energy Efficiency and Environmental Impact
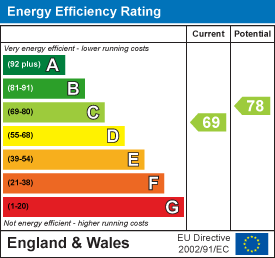
Although these particulars are thought to be materially correct their accuracy cannot be guaranteed and they do not form part of any contract.
Property data and search facilities supplied by www.vebra.com
