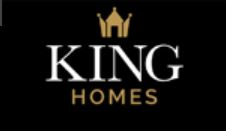
35-36 Guild Street
Stratford-upon-Avon
Warwickshire
CV37 6QY
Heron Drive, Meon Vale, Stratford Upon Avon
Guide price £430,000
3 Bedroom House - Detached
** Three DOUBLE Bedrooms ** Three En-suites ** Detached ** Constructed by REDROW in 2022 ** A beautifully presented three-bedroom detached Redrow home set within the highly sought-after Meon Vale village, offering bright and spacious accommodation with high-quality finishes throughout. All three double bedrooms benefit from their own en-suite, while the ground floor features a stunning open-plan kitchen/dining/family room with upgraded flooring and integrated appliances, alongside a separate bay-fronted living room. Outside, the property boasts a south-facing garden, detached garage with power, and driveway parking, all within easy reach of local amenities and green spaces.
This immaculate three-bedroom detached Redrow home is located within the sought-after Meon Vale development and offers bright, spacious accommodation, high-quality finishes, and the rare benefit of en-suites to all bedrooms. The property also enjoys a south-facing garden, garage, and driveway parking.
A fine example of Redrow’s acclaimed design and craftsmanship, this attractive family home features bay windows with tiled elevations, a covered entrance, and a low-maintenance front garden. A tarmac driveway to the side provides off-road parking and leads to a detached garage, complete with power and lighting.
The welcoming hallway includes an under-stairs storage cupboard and provides access to the principal ground floor rooms. To the front, the well-proportioned, bay-fronted living room is beautifully lit by dual-aspect windows, creating a peaceful and versatile space for both entertaining and relaxing.
To the rear, the stunning kitchen/dining/family room forms the heart of the home. Finished to a high standard, it boasts integrated appliances including a double oven, fridge/freezer, and induction hob, along with sleek worktops, upstands and tiled splashbacks. The current owners have upgraded the flooring to elegant marble-effect high-shine tiles, adding a smart and contemporary finish. French doors open directly onto the rear garden, ideal for modern family living. A separate utility cupboard is discreetly tucked just off the kitchen.
A well-appointed cloakroom with WC and wash basin completes the ground floor.
Upstairs, all three double bedrooms benefit from their own en-suites. The dual-aspect principal bedroom features a stylish bay window, additional side window, and Sharps fitted wardrobes. Its en-suite is particularly spacious and includes both a separate shower and a full-size bath. The second double bedroom has windows to the side and rear, and a sleek en-suite shower room. The third bedroom looks out to the rear garden and benefits from its own en-suite.
The landing provides access to a part-boarded loft for additional storage.
Outside, the south-facing rear garden is mainly laid to lawn and features a paved patio seating area—an ideal spot for outdoor dining in the warmer months. Fully enclosed by brick walls, it offers both privacy and security. A side gate provides direct access to the driveway, which offers off-road parking and leads to the detached garage, complete with power and lighting.
LOCATION
A short stroll away from this property, you will find the local café, 'The Barn', perfect for casual outings. Meon Vale village itself offers additional amenities, including the convenience store 'Londis', a sports centre with a gym, a village hall, a beautiful park, and a petrol station with further convenience store inside. The area is ideal for families, boasting a GOOD ofsted rated primary school and numerous lovely countryside walks, including the Greenway, nearby woodlands, or venture along the public footpath up Meon Hill.
For your healthcare needs, there is a doctor's surgery, dentist and a post office in the nearby village of Quinton. This location is equidistant between the historic town of Stratford-upon-Avon (5 miles) and the picturesque Cotswold town of Chipping Campden (5 miles) provides an ideal blend of rural charm and modern convenience.
Hall
WC
Living Room
4.96m x 3.49m (16'3" x 11'5")
Family/Kitchen/Dining Room
4.44m x 6.00m (14'6" x 19'8")
Utility
Landing
Bedroom One
3.68m x 3.22ms (12'0" x 10'6"s)
En-Suite
2.20m x 2.69m (7'2" x 8'9")
Bedroom Two
4.88m x 2.93m (16'0" x 9'7")
En-Suite
1.76m x 1.94m (5'9" x 6'4")
Bedroom Three
3.15m x 2.97m (10'4" x 9'8")
En-Suite
1.29m x 1.93m (4'2" x 6'3")
Garage
5.75m x 2.88m (18'10" x 9'5")
Energy Efficiency and Environmental Impact

Although these particulars are thought to be materially correct their accuracy cannot be guaranteed and they do not form part of any contract.
Property data and search facilities supplied by www.vebra.com



















