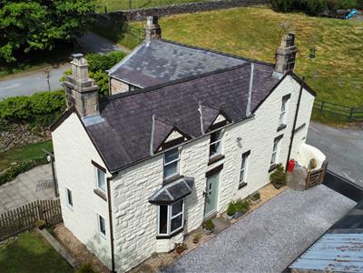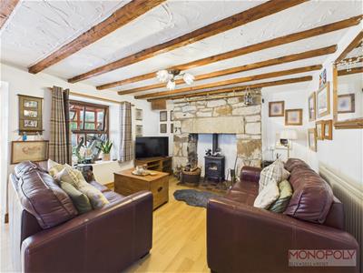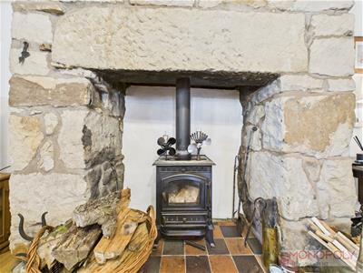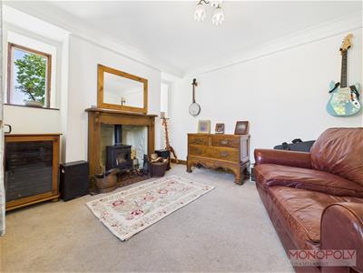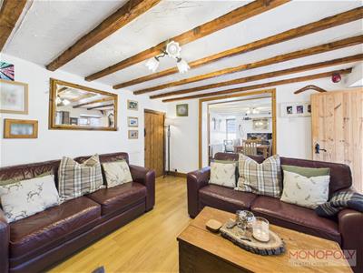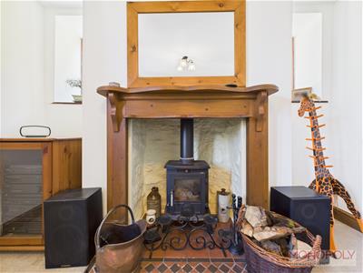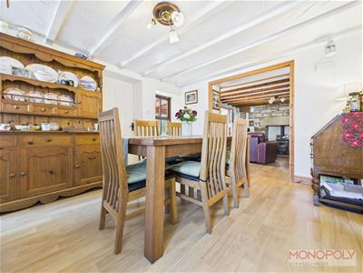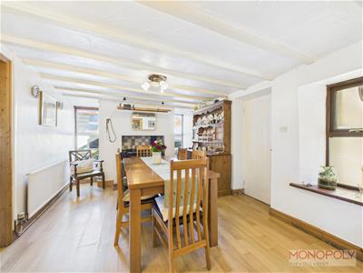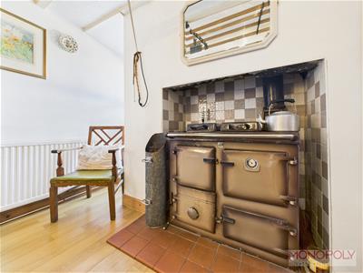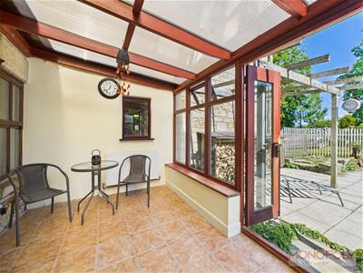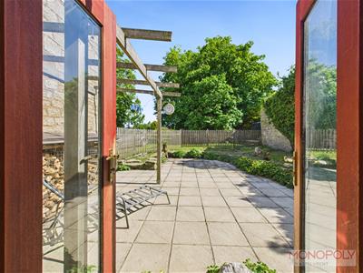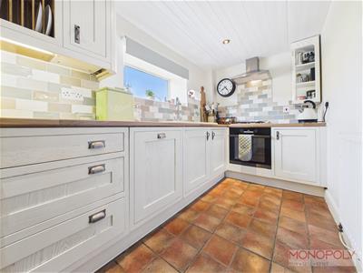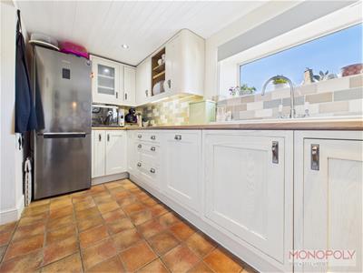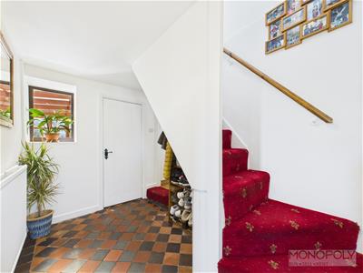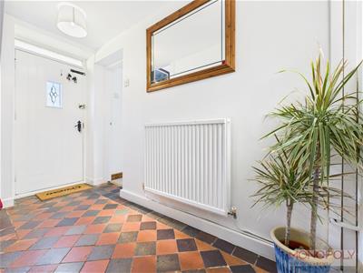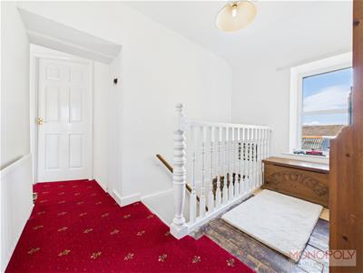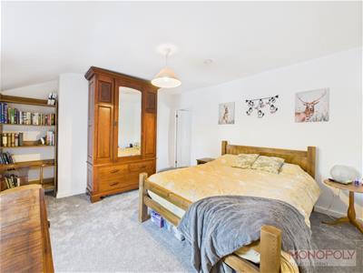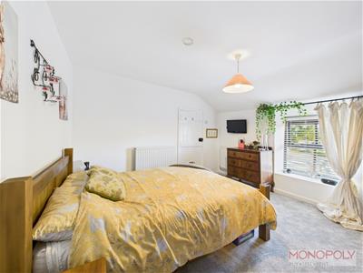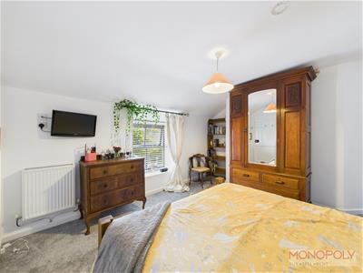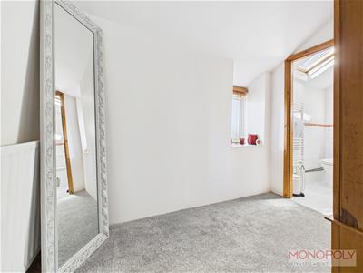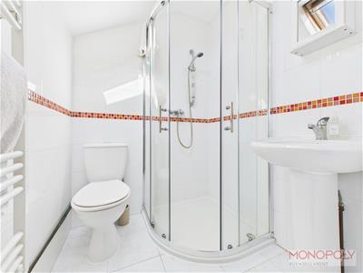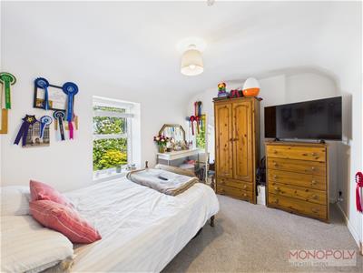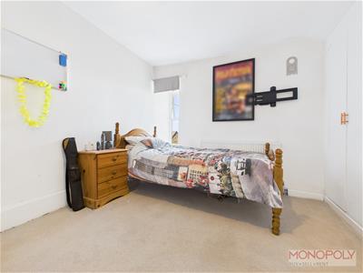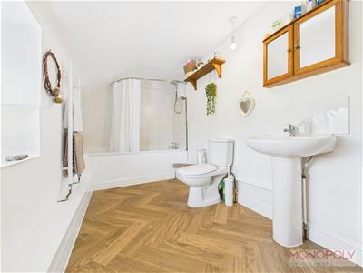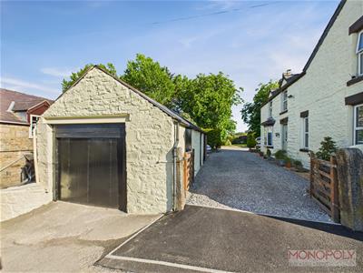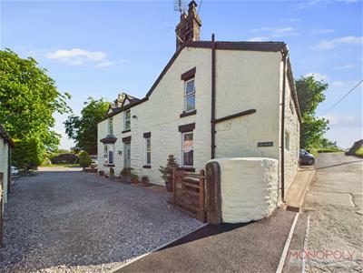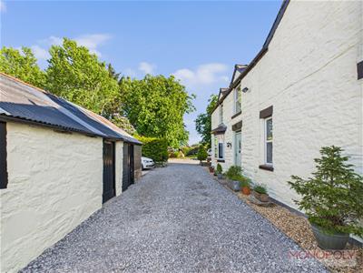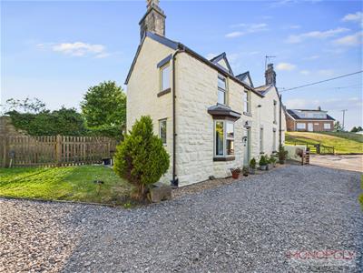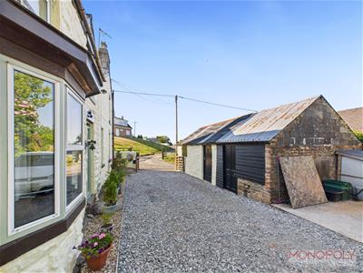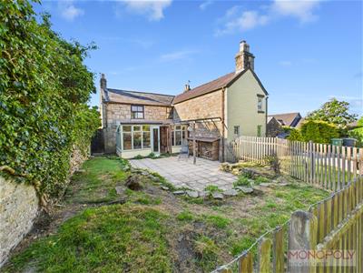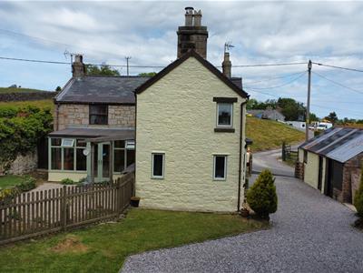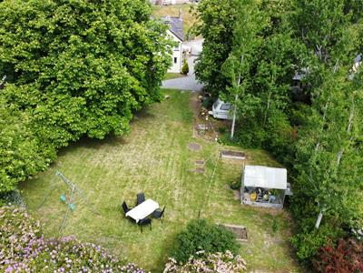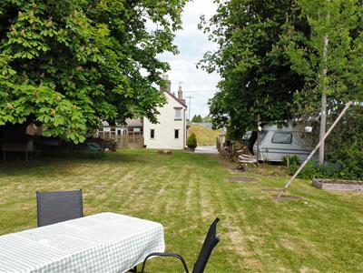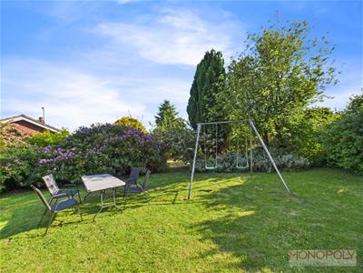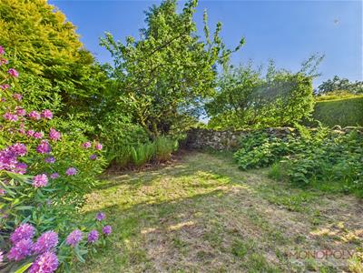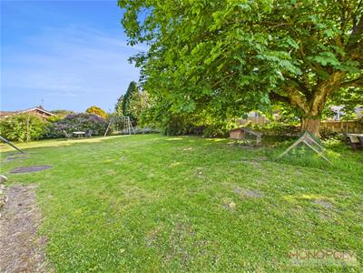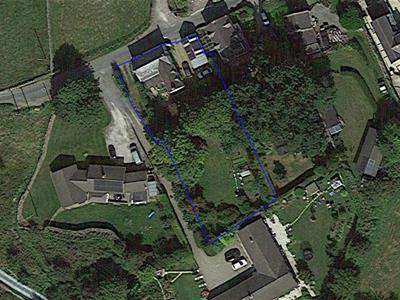
Monopoly Buy Sell Rent
Tel: 01978 800186
Suite 4a
Rossett Business Park
Rossett
Clywd
LL12 0AY
Ffordd Uchaf, Gwynfryn, Wrexham
£450,000
3 Bedroom House - Detached
- THREE DOUBLE BEDROOM DETACHED STONE COTTAGE
- PERIOD FEATURES
- THREE RECEPTION ROOMS PLUS CONSERVATORY
- KITCHEN AND UTILITY
- PRINCIPAL BEDROOM WITH DRESSING ROOM AND EN-SUITE
- DETACHED GARAGE AND LOG STORE
- PRIVATE GARDEN AND PATIO AREAS
- DRIVEWAY FOR MULTIPLE VEHICLES
- PICTURESQUE RURAL LOCATION
- VIEWING HIGHLY RECOMENDED!
A fantastic opportunity to purchase ‘The Croft,’ a charming three-bedroom detached stone cottage set in an elevated position enjoying beautiful panoramic countryside views. This delightful home perfectly combines character features with modern touches, offering spacious and versatile accommodation ideal for family living. The ground floor comprises three reception rooms, a conservatory, kitchen, and utility room, providing a flexible layout that caters to both relaxation and entertaining. To the first floor are three generous double bedrooms, including a principal suite with dressing room and en-suite, alongside a spacious family bathroom. Externally, the property boasts two driveways offering ample parking, a detached garage, and a log store. The south-facing gardens are mainly laid to lawn, complemented by established trees, shrubs, and hedging, offering privacy and a tranquil outdoor retreat. Situated in the sought-after hilltop village of Gwynfryn, just five miles from Wrexham City Centre, this idyllic location offers the perfect balance between rural living and convenience. Nearby villages including Bwlchgwyn, Minera, and Coedpoeth provide a wealth of local amenities such as shops, schools, cafés, and public houses. The surrounding area is renowned for its scenic countryside walks, including routes across Minera Mountain and Esclusham Valley, while the A483 offers excellent road links to Wrexham, Chester, and Oswestry. This exceptional home must be viewed to fully appreciate the character, versatility, and setting it has to offer.
Entrance Hall
Hardwood door with stained glass window leads into entrance hallway with 'Ruabon Red' tiled floor, ceiling light point, panelled radiator, two storage cupboards with one having shelving, carpeted stairs to first floor, hardwood doors into sitting room and dining room. Composite double glazed window to conservatory.
Sitting Room
Versatile space recently used as an additional bedroom, currently the sitting room with metal framed double glazed bay window set in wooden frame to the front elevation with a built in desk area, along with two additional windows to the side elevation. Working multi-fuel burner sat on a 'Ruabon Red' tiled hearth in a stone surround with wooden mantle. Carpet flooring, ceiling light point and panelled radiator.
Dining Room
Featuring a solid fuel 'Rayburn' cooker with hot plate, plate warmer and double oven sat on quarry tiled hearth with tiled surround. The Rayburn is also used to heat the secondary heating system. Two double glazed windows to the front elevation with an additional window into conservatory. Wooden laminate flooring, ceiling light point, internet point with fibre optic, beamed ceiling, space for dining table and panelled radiator. Pitched pine door into entrance hallway. Opening into kitchen and living room.
Kitchen
Aluminium double glazed window to the side elevation with countryside views. Housing a range of wooden wall, drawer and base units with soft close feature, plate rack and complimentary work surface over. Ceramic sink and drainer with mixer tap over. Integrated appliances to include a dishwasher, electric fan oven and grill with self cleaning option and gas hob with extractor over. Tiled flooring and brick style splash-back tiling. Space for fridge freezer, inset ceiling lighting, under-cabinet lighting and panelled radiator.
Living Room
Opening from the dining room there is a continuation of the beamed ceiling leading into the living room; featuring an additional multi-fuel burner set on ''Ruabon Red' tiles within the original stonework. Double glazed hardwood window into conservatory. Ceiling light point, wooden laminate flooring, panelled radiator and doors to the utility area and conservatory.
Conservatory
Brick and hardwood framed conservatory with double glazed windows and 'French' doors onto the secured patio area with polycarbonate roof. Tiled flooring, wall lighting and power sockets.
Utility
Pitched pine door off the living room leads into the utility area; housing a range of wooden wall, drawer and base units with complimentary work surface over. Stainless steel sink unit with mixer tap over. Space and plumbing for washing machine and tumble dryer. Combination oil fired boiler. Inset ceiling lighting, tiled flooring, cupboard housing electric meters and fitted rails for coat storage. Double glazed frosted windows to the side and rear elevation.
Landing Area
Option to be used as a study area the spacious landing has a double glazed window to the front elevation with far-reaching views. Doors off to all bedrooms and family bathroom, carpet flooring with hardwood flooring under, two ceiling light points, panelled radiator, double glazed window overlooking the garden and access to the loft space which has been mostly boarded.
Principal Bedroom Suite
Double glazed window to the rear elevation, newly fitted carpet, panelled radiator and ceiling light point. Door leading into dressing room.
Dressing Room
Frosted double glazed window to the side elevation, ceiling light point, newly fitted carpet flooring and door into en-suite.
En-suite
Three piece suite comprising low-level WC, pedestal wash hand basin and enclosed corner shower cubical with mains shower. Velux sky light, tiled flooring, heated towel rail, ceiling light point and vanity unit.
Bedroom Two
Two double glazed windows to the front and side elevation, carpet flooring, panelled radiator and ceiling light point.
Bedroom Three
Window to the front elevation with far-reaching views over Cheshire. Housing a range of built in wardrobes with clothes rail and shelving. Carpet flooring, panelled radiator and dimmable ceiling light point.
Family Bathroom
Three piece suite comprising low level WC, pedestal wash hand basin and panelled bath with electric power shower over. Frosted double glazed window to the side elevation, heated towel rail, fitted vanity unit, part tiled walls, wood effect vinyl flooring and ceiling light point.
Garage
Detached stone-built garage with pitched roof, up and over door, fitted workbenches, power and lighting. Additional access via a wooden door to the side.
Log Store
Attached to garage is an additional outhouse with a ceiling light point and power sockets.
Outside
One of the main features of 'The Croft' is the outside space which offers area of complete privacy and is south facing so achieves sunshine throughout the day. Upon entering is a wooden gate leading to a gravel driveway with space for four vehicles comfortably plus more if required. There is also additional land to the other side of the property with space for an additional three vehicles. To the left you will find the detached garage, log store and a separate brick built store previously used as an old lavatory. Leading on from the driveway you will find a spacious lawn area with a greenhouse and established trees and shrubberies to include a chestnut, apple and rhododendron. Following the garden around you will come to a private slabbed patio area which is fenced off for security with a gate for easy access into the conservatory. To the boundaries there is stone walling and hedges. Additionally you will find an outside tap, lighting and the oil tank.
Additional Information
'The Croft' has been occupied by the present owners for 23 years. The cottage was originally two cottages, was acquired as a home for unmarried mothers and split into two homes at some point in the 1900's. It maintains many original features including doors, windows and beamed ceilings with some modernisations completed over the years. There is no mains gas to the property however the owners tell me they have their oil tank re-filled twice a year at an approximate cost of less than £1000 per year, however this figure would vary with usage. The kitchen hob is run from LPG gas in which the owners purchase approximately two times a year. The boiler is a combination boiler which has been serviced regularly.
Important Information
*Material Information interactive report available in video tour and brochure sections. *
MONEY LAUNDERING REGULATIONS 2003 Intending purchasers will be asked to produce identification and proof of financial status when an offer is received. We would ask for your co-operation in order that there will be no delay in agreeing the sale.
THE PROPERTY MISDESCRIPTIONS ACT 1991 The Agent has not tested any apparatus, equipment, fixtures and fittings or services and so cannot verify that they are in working order or fit for the purpose. A Buyer is advised to obtain verification from their Solicitor or Surveyor. References to the Tenure of a Property are based on information supplied by the Seller. The Agent has not had sight of the title documents. A Buyer is advised to obtain verification from their Solicitor. You are advised to check the availability of this property before travelling any distance to view. We have taken every precaution to ensure that these details are accurate and not misleading. If there is any point which is of particular importance to you, please contact us and we will provide any information you require. This is advisable, particularly if you intend to travel some distance to view the property. The mention of any appliances and services within these details does not imply that they are in full and efficient working order. These details must therefore be taken as a guide only.
Energy Efficiency and Environmental Impact

Although these particulars are thought to be materially correct their accuracy cannot be guaranteed and they do not form part of any contract.
Property data and search facilities supplied by www.vebra.com
