
Duffield House, Town Street
Duffield
Derbyshire
DE56 4GD
Lockton Avenue, Heanor, Derbyshire
Offers Around £425,000
4 Bedroom House - Detached
- A Skilfully And Thoughtfully Extended Detached Traditional House
- Entrance Porch, Hallway and Fitted Kitchen
- Lounge With Log Burning Stove
- Dining Room And Sun Room Opening To The Garden
- Ground Floor Office/Fourth Bedroom
- 3/4 Bedrooms & Office/Nursery To First Floor
- Family Bathroom With Four Piece Suite
- Main Bedroom With En Suite And Dressing Room To Second Floor
- Extensive South Facing Gardens/Plot To Rear And Side
- Off Road Parking For Numerous Cars And A Garage
This beautifully extended period house offers a perfect blend of classic elegance and modern convenience, ideal for a growing family.
Spanning an impressive 1,753 square feet, the property boasts flexible and versatile accommodation which has been thoughtfully and skilfully extended by the current owners to include a well-appointed main bedroom suite, complete with an en suite shower room and a dressing room, occupying the entire second floor, for added privacy. Ensuring a tranquil retreat at the end of the day.
To the ground floor is a characterful entrance hall, lounge with a cast iron log burning stove and a dining room with original fireplace. There is a well appointed kitchen, a delightful sun room opening to the extensive garden and a useful office, ideal for those working from home.
To the first floor are two double bedrooms, a modern bathroom with four piece suite and a further office/study which would also make a perfect nursery. Stairs lead off to the second floor boasting the luxurious main bedroom suite.
A real feature of this wonderful property is the generous plot which extends to the side and rear boasting a delightful, mature rear garden with a fully enclosed surround, patios for outdoor relaxing and entertaining and an extensive lawned garden. In addition there is a range of useful outbuildings including a utility room, Wc, greenhouse, summerhouse, a substantial shed/workshop and a timber garage.
In addition there is a modern attached garage and off road parking for numerous cars.
Located close to all amenities and within easy access of Derby, Nottingham, A38, M1 and rail service to London and other major cities. Shipley Country Park is on the doorstep and The Peak District is easily accessible.
Viewing is a must to fully appreciate this wonderful, individual home.
Accommodation
Ground Floor
Entrance Porch
2.12 x 0.53 (6'11" x 1'8")Having UPVC double glazed windows and a UPVC door providing access.
Entrance Hall
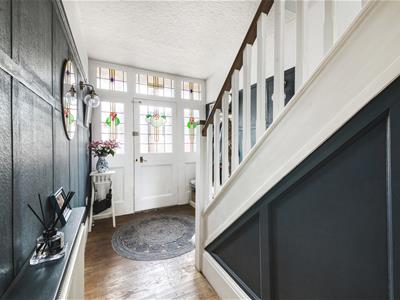 5.15 x 2.08 (16'10" x 6'9")Approached via an original leaded and stained glass entrance door with matching windows to either side. Having a wooden floor, panelling to the walls, central heating radiator and an understairs cupboard which provides excellent storage space, has a window to the side, light, power and houses the wall mounted combination boiler (serving domestic hot water and central heating system).
5.15 x 2.08 (16'10" x 6'9")Approached via an original leaded and stained glass entrance door with matching windows to either side. Having a wooden floor, panelling to the walls, central heating radiator and an understairs cupboard which provides excellent storage space, has a window to the side, light, power and houses the wall mounted combination boiler (serving domestic hot water and central heating system).
Lounge
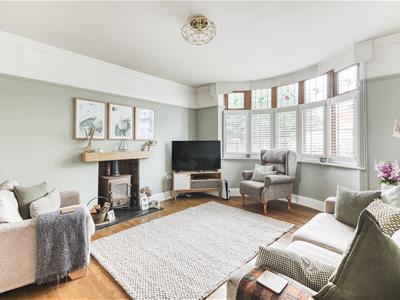 3.92 x 3.90 (12'10" x 12'9")Having a feature inglenook style fireplace with timber lintel and slate hearth, housing a cast iron log burning stove. There is a feature wooden floor, a UPVC double glazed bay window with leaded glass insert and shutters to the front and a central heating radiator. Double doors lead to the dining room.
3.92 x 3.90 (12'10" x 12'9")Having a feature inglenook style fireplace with timber lintel and slate hearth, housing a cast iron log burning stove. There is a feature wooden floor, a UPVC double glazed bay window with leaded glass insert and shutters to the front and a central heating radiator. Double doors lead to the dining room.
Dining Room
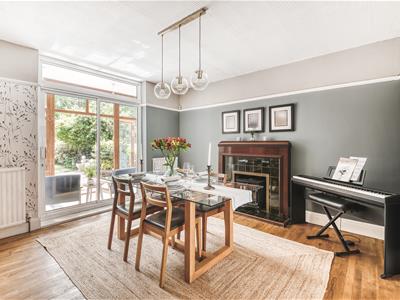 3.93 x 3.92 (12'10" x 12'10")Having a feature fireplace with tiled surround and hearth, housing a cast iron stove. There is a central heating radiator and picture rail. Double glazed patio doors lead to the rear conservatory.
3.93 x 3.92 (12'10" x 12'10")Having a feature fireplace with tiled surround and hearth, housing a cast iron stove. There is a central heating radiator and picture rail. Double glazed patio doors lead to the rear conservatory.
Kitchen
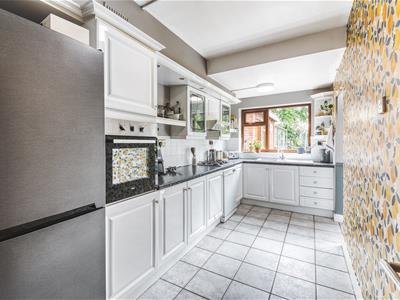 4.72 x 2.10 (15'5" x 6'10")Comprehensively fitted with a range of white base cupboards, drawers and eye level units with a complementary roll top work surface over incorporating a sink drainer unit with mixer tap. Integrated appliances include a gas hob, extractor fan with light and an electric oven. There is plumbing and space for a dishwasher, space for a fridge freezer, open shelving and leaded glass display cabinet. Having a pelmet with inset spotlighting, tiling to all splashback areas and a tiled floor. Having a UPVC double glazed window to the rear overlooking the garden.
4.72 x 2.10 (15'5" x 6'10")Comprehensively fitted with a range of white base cupboards, drawers and eye level units with a complementary roll top work surface over incorporating a sink drainer unit with mixer tap. Integrated appliances include a gas hob, extractor fan with light and an electric oven. There is plumbing and space for a dishwasher, space for a fridge freezer, open shelving and leaded glass display cabinet. Having a pelmet with inset spotlighting, tiling to all splashback areas and a tiled floor. Having a UPVC double glazed window to the rear overlooking the garden.
Conservatory/Sun Lounge
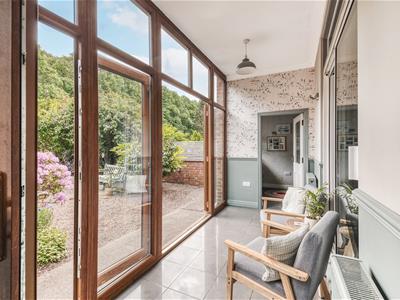 3.89 x 1.65 (12'9" x 5'4")Having a tiled floor, two central heating radiators, a dado rail, patio doors leading to the dining room and UPVC double glazed French doors providing access to the garden.
3.89 x 1.65 (12'9" x 5'4")Having a tiled floor, two central heating radiators, a dado rail, patio doors leading to the dining room and UPVC double glazed French doors providing access to the garden.
Office/Study/Bedroom Four
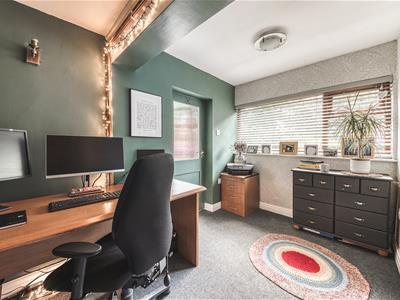 3.28 x 2.08 (10'9" x 6'9")With a UPVC double glazed window overlooking the rear garden and a central heating radiator. A door leads to the garage.
3.28 x 2.08 (10'9" x 6'9")With a UPVC double glazed window overlooking the rear garden and a central heating radiator. A door leads to the garage.
Garage
6.30 x 2.35 (20'8" x 7'8")Having an up and over door, light and power.
First Floor
Landing
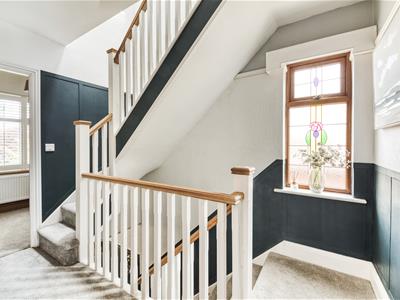 3.13 x 2.08 (10'3" x 6'9")Having a feature double glazed window with leaded and stained glass insert, a picture rail and stairs lead off to the second floor.
3.13 x 2.08 (10'3" x 6'9")Having a feature double glazed window with leaded and stained glass insert, a picture rail and stairs lead off to the second floor.
Bedroom Two
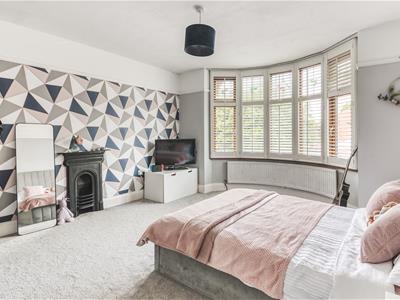 3.91 x 3.90 (12'9" x 12'9")Having a feature cast iron fireplace, a central heating radiator and a UPVC double glazed bay window with leaded glass and stained insert and shutters to the front elevation.
3.91 x 3.90 (12'9" x 12'9")Having a feature cast iron fireplace, a central heating radiator and a UPVC double glazed bay window with leaded glass and stained insert and shutters to the front elevation.
Bedroom Three
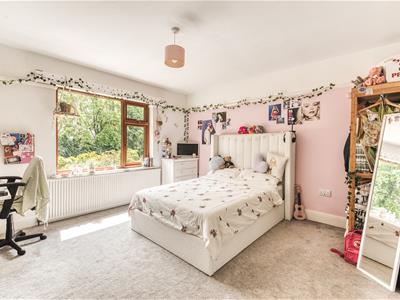 3.90 x 3.90 (12'9" x 12'9")With an original picture rail, a central heating radiator and a UPVC double glazed window overlooking the rear garden.
3.90 x 3.90 (12'9" x 12'9")With an original picture rail, a central heating radiator and a UPVC double glazed window overlooking the rear garden.
Office/Nursery
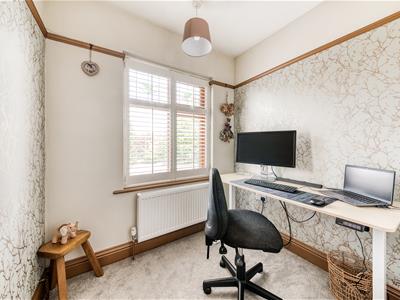 2.10 x 1.76 (6'10" x 5'9")With a picture rail, a central heating radiator and a UPVC double glazed leaded glass window to the front with bespoke shutters.
2.10 x 1.76 (6'10" x 5'9")With a picture rail, a central heating radiator and a UPVC double glazed leaded glass window to the front with bespoke shutters.
Bathroom
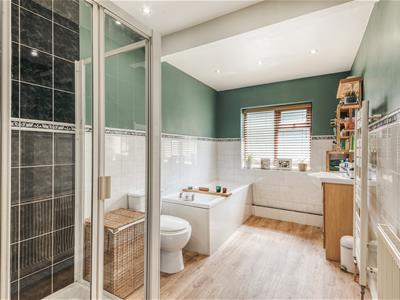 4.73 x 2.12 (15'6" x 6'11")Appointed with a four piece white suite comprising a walk-in double shower cubicle with shower over and glass shower doors, a panelled bath, a vanity wash handbasin with useful cupboards and drawers beneath, a pelmet over with inset lighting, shelving and a mirror and a low flush WC. There is complementary half tiling to the walls, full tiling to the shower enclosure, a wood grain effect floor and a wall mounted heated towel rail. There is a built-in cupboard which provides excellent storage space, a central heating radiator, inset spotlighting to the ceiling and a UPVC double glazed window with frosted glass to the rear.
4.73 x 2.12 (15'6" x 6'11")Appointed with a four piece white suite comprising a walk-in double shower cubicle with shower over and glass shower doors, a panelled bath, a vanity wash handbasin with useful cupboards and drawers beneath, a pelmet over with inset lighting, shelving and a mirror and a low flush WC. There is complementary half tiling to the walls, full tiling to the shower enclosure, a wood grain effect floor and a wall mounted heated towel rail. There is a built-in cupboard which provides excellent storage space, a central heating radiator, inset spotlighting to the ceiling and a UPVC double glazed window with frosted glass to the rear.
Second Floor
Landing
1.00 x 0.97 (3'3" x 3'2")Having a double glazed Velux style window to the ceiling and door leads to the master suite.
Bedroom One
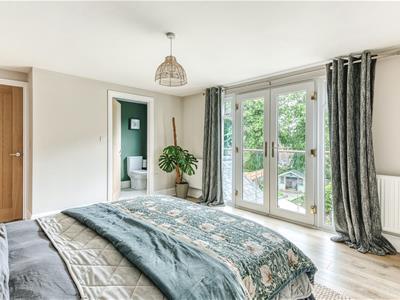 4.35 x 3.95 (14'3" x 12'11")Having two central heating radiators, UPVC double glazed French doors opening and providing views of the rear garden with contrasting full height double glazed windows to either side and a Juliet balcony.
4.35 x 3.95 (14'3" x 12'11")Having two central heating radiators, UPVC double glazed French doors opening and providing views of the rear garden with contrasting full height double glazed windows to either side and a Juliet balcony.
Dressing Room
4.80 x 1.96 (15'8" x 6'5")With a central heating radiator, inset spotlighting, wood grain effect floor carrying through from the main bedroom and a double glazed Velux style window to the ceiling.
En-Suite
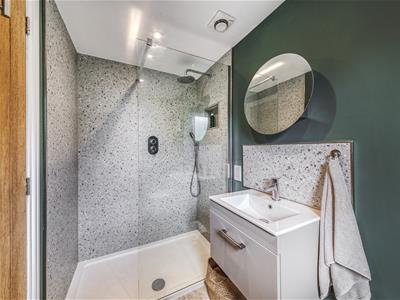 2.59 x 1.40 (8'5" x 4'7")Appointed with a three piece modern white suite comprising a double walk-in shower cubicle with shower over and Aqua boarding to the surround, glass shower screen and extractor above, a vanity wash handbasin with useful drawers beneath and a low flush WC. There is a wall mounted chrome heated towel rail, inset spotlighting and a double glazed window to the rear.
2.59 x 1.40 (8'5" x 4'7")Appointed with a three piece modern white suite comprising a double walk-in shower cubicle with shower over and Aqua boarding to the surround, glass shower screen and extractor above, a vanity wash handbasin with useful drawers beneath and a low flush WC. There is a wall mounted chrome heated towel rail, inset spotlighting and a double glazed window to the rear.
Outside
Rear Garden
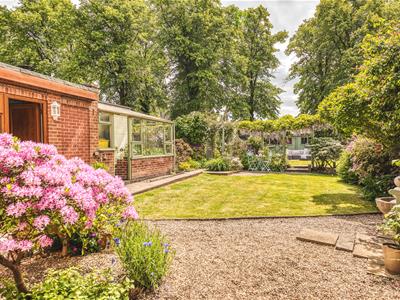
Outbuilding
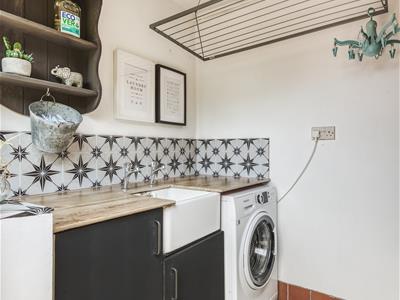 With a useful laundry room and separate Wc.
With a useful laundry room and separate Wc.
Greenhouse
Workshop/Shed
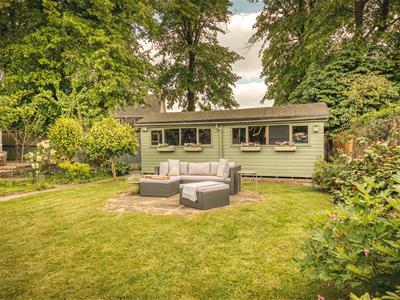
Side garden
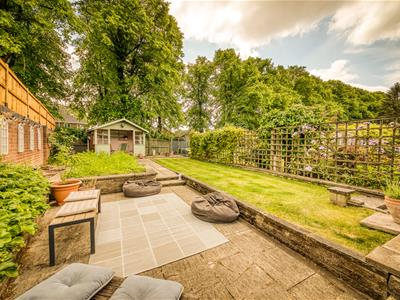
Summer House
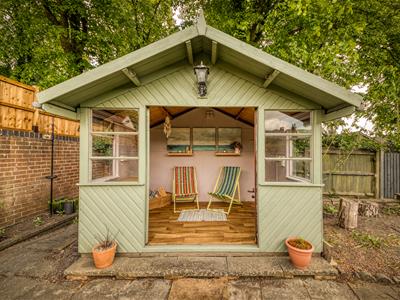
Additional Garage
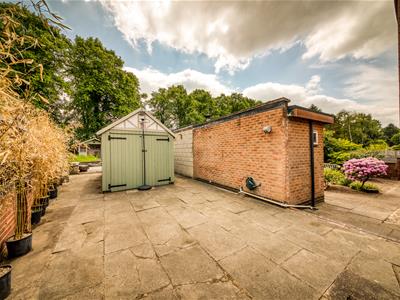
Council Tax Band D
Energy Efficiency and Environmental Impact

Although these particulars are thought to be materially correct their accuracy cannot be guaranteed and they do not form part of any contract.
Property data and search facilities supplied by www.vebra.com




















