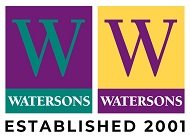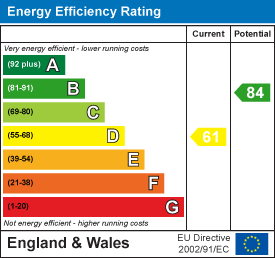
91-93 School Road
Sale
M33 7XA
Sefton Road, Sale
£365,000
3 Bedroom House - Terraced
- NO CHAIN
- FULLY REFURBISHED
- THREE BEDROOMED TERRACE
- DRIVEWAY PARKING
- LOVELY REAR GARDEN
- COMPREHENSIVELY UPGRADED THROUGHOUT
- CONTEMPORARY FITTINGS
- LOCATION PERFECT FOR THE TOWN CENTRE/METROLINK
- Lounge with French doors
- Open plan to the Kitchen
**NO CHAIN**FULLY REFURBISHED** AN IMPRESSIVE THREE BEDROOMED TERRACE WITH DRIVEWAY PARKING AND LOVELY REAR GARDEN. COMPREHENSIVELY UPGRADED THROUGHOUT. CONTEMPORARY FITTINGS. IDEAL LOCATION PERFECT FOR THE TOWN CENTRE/METROLINK.
Hall. Lounge with French doors. Open plan to the Kitchen. Three Bedrooms. Bathroom. Driveway parking to the front. Enclosed lawned garden.
CONTACT SALE 0161 973 6688
A stunning, comprehensively refurbished, Three Bedroomed Terrace, perfect for buyers wanting a turn key property!
The location could not be more convenient, being within a short walk of the Town Centre, Metrolink, access to the popular Bridgewater Canal walks and Springfield Primary School just on the doorstep.
Internally, the property has good-sized rooms throughout, extensive replastering and re-decoration, new electrical and plumbing works, and new Contemporary Kitchen and Bathroom fittings.
In addition to the accommodation, there is a double width driveway to the front and a lovely enclosed garden.
An internal viewing will reveal:
Entrance Hall. Having a glazed composite front door. Additional uPVC double glazed window to the front.
Entrance Hallway. Staircase rising to the First Floor. Doors through to the Lounge and a further door opens to useful storage cupboard which houses the meters and gas central heating boiler.
Lounge. A superb large reception room having a uPVC double glazed window to the front elevation. There is then a set of uPVC double glazed French doors opening onto the Rear Garden. Timber contemporary panelled chimney breast with raised fireplace feature. Open plan to the Kitchen.
Kitchen. Refitted with a range of contemporary base and eye level units with chrome fittings and worktops over with inset sink unit and mixer tap. Built in stainless steel electric oven with four ring ceramic hob and extractor hood over. Space suitable for a range of free standing appliances. Useful breakfast bar. uPVC double glazed window to the rear elevation overlooking the Gardens.
First Floor Landing. Having a uPVC double glazed window to the front elevation. Doors then provide access to the Three Bedrooms and Bathroom. Loft access point.
Bedroom One. A well proportioned double bedroom having a uPVC double glazed window to the front elevation.
Bedroom Two. Another good double room having a uPVC double glazed window to the rear elevation providing over the Gardens.
Bedroom Three. Still a good sized bedroom, having two uPVC double glazed windows to the rear elevation.
Bathroom. Fitted with a suite comprising of panelled bath with thermostatic shower over and fitted glass shower screen. WC. Vanity sink unit. Wall mounted heated polished chrome towel rail radiator. Tiled floor. Part tiled walls. Opaque uPVC double glazed window to the front elevation.
Outside, to the front of the property has been block paved to provide ample off street parking whilst the rear of the property enjoys a lovely enclosed garden.
Literally ready to move into!
FREEHOLD
COUNCIL TAX BAND - B
Energy Efficiency and Environmental Impact

Although these particulars are thought to be materially correct their accuracy cannot be guaranteed and they do not form part of any contract.
Property data and search facilities supplied by www.vebra.com































