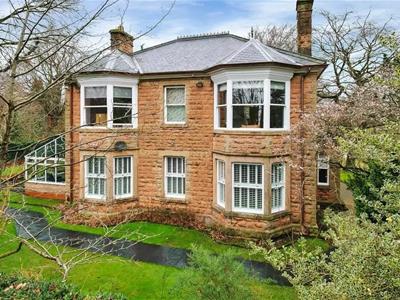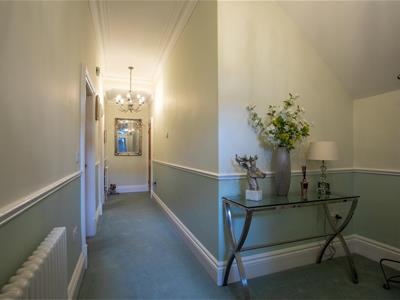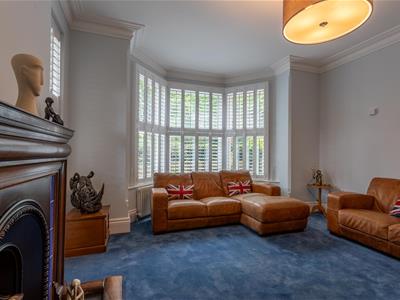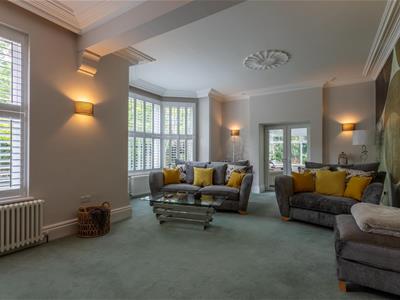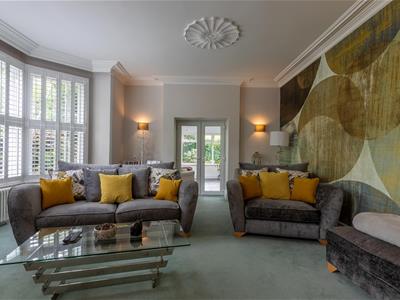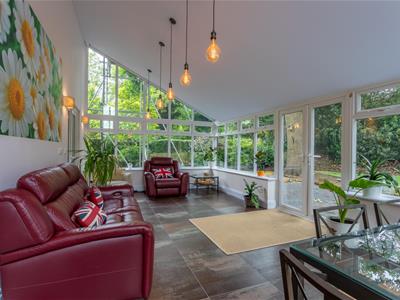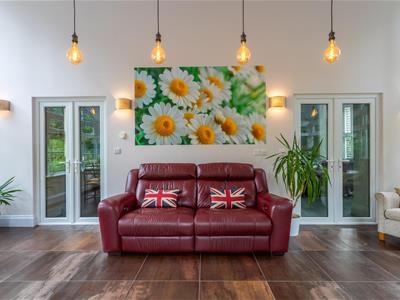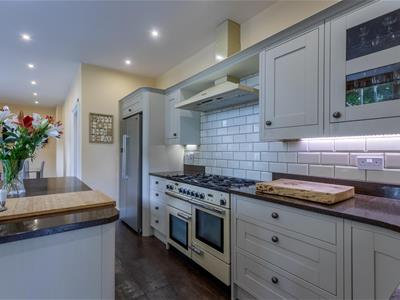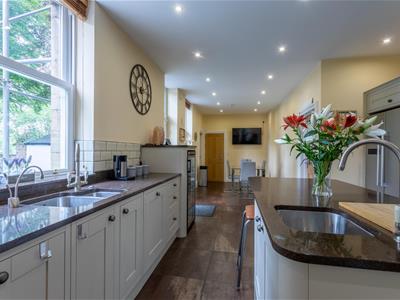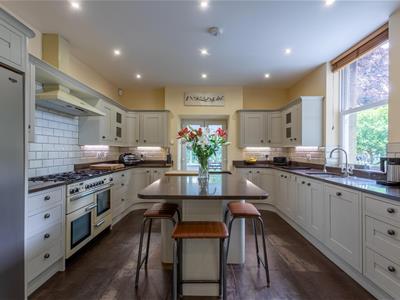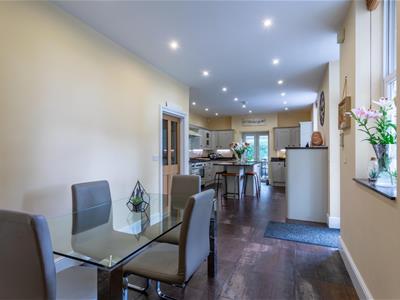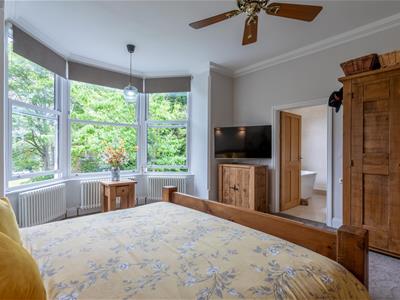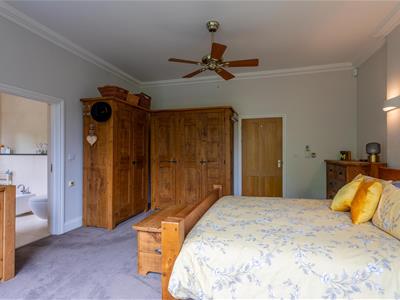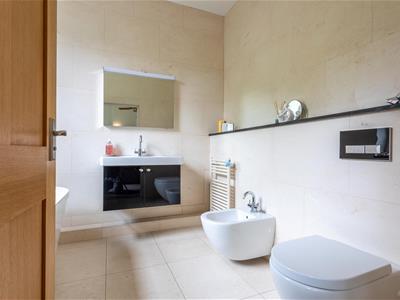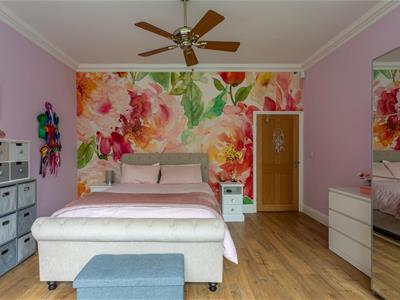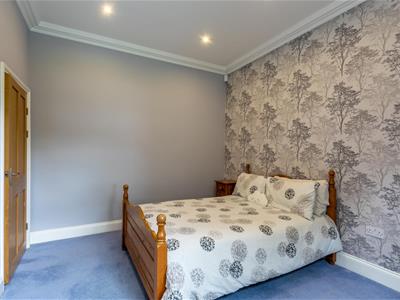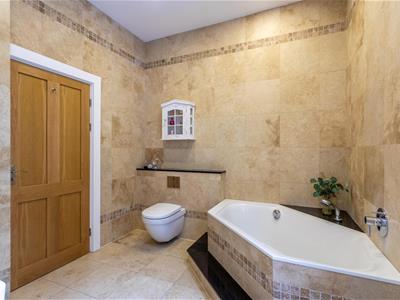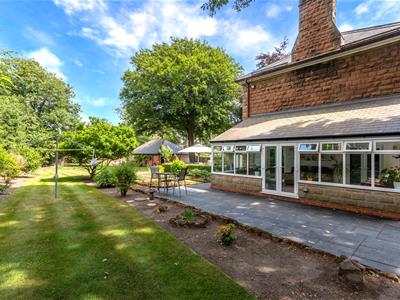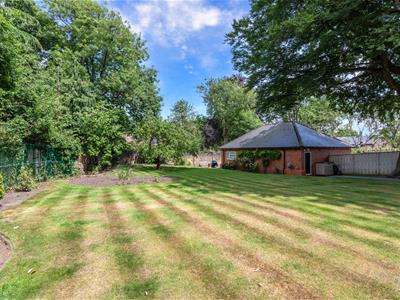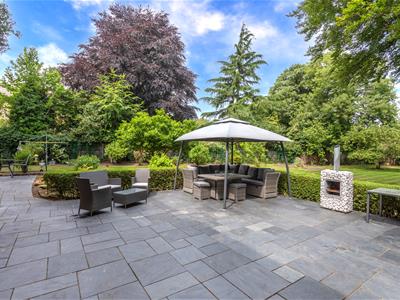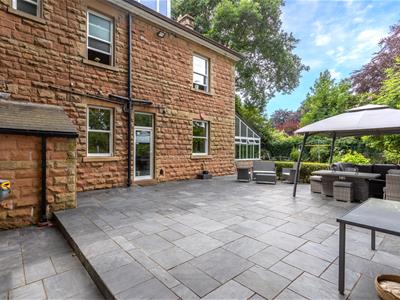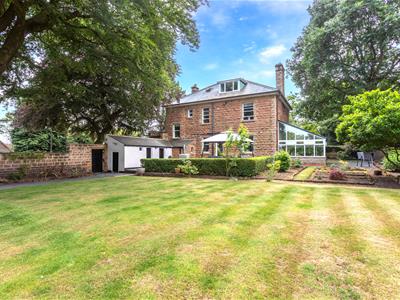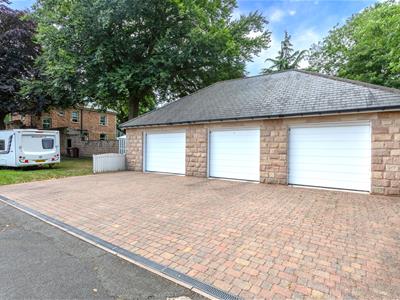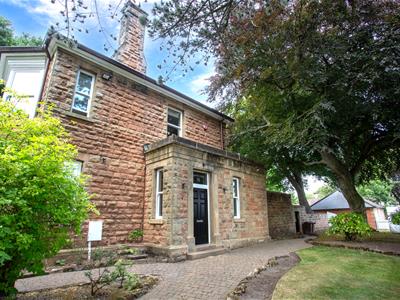43 Albert Street
Mansfield
Nottinghamshire
NG18 1EA
Crow Hill Drive, Mansfield
Offers Over £695,000 Sold (STC)
4 Bedroom House - Detached
- AN OUTSTANDING, FOUR BEDROOMED DETACHED, STONE BUILT VICTORIAN RESIDENCE, COMBINING MODERN LIVING AND ORIGINAL FEATURES, COMBINING MODERN LIVING, WITH ORIGINAL FEATURES
- TOTAL PLOT SIZE EXTENDING TO APPROXIMATELY HALF AN ACRE WITHIN CONSERVATION AREA
- DOUBLE GLAZED, SASH WINDOWS, UPGRADED HEATING SYSTEM AND RE-TILED ROOF, CIRCA 2005
- ENTRANCE VESTIBULE, GROUND FLOOR WC AND COMMANDING ENTRANCE HALL, WITH TURNING STAIRCASE
- TWO DELIGHTFUL RECEPTION ROOMS, BOTH HAVING BAY WINDOWS OVERLOOKING THE GARDENS
- FAMILY DINING KITCHEN WITH BESPOKE FITMENTS AND APPLIANCES, UTILITY ROOM AND CELLAR
- DELIGHTFUL, GARDEN ROOM EXTENSION WITH VAULTED CEILING AND RE-ROOFED IN 2021
- MASTER BEDROOM, HAVING LUXURY ENSUITE BATHROOM WITH VILLEROY & BOCH SANITARYWARE
- TWO FURTHER DOUBLE BEDROOMS TO THIS FLOOR, SECOND ENSUITE AND FAMILY BATHROOM WITH HEXAGONAL BATH & LARGE WALK IN SHOWER AREA. FOURTH BEDROOM TO THE SECOND FLOOR AND SEPARATE HIGH QUALITY SHOWER ROO
- DETACHED GARAGING, OUTSIDE OFFICES, KITCHENETTE, WC AND FORMAL, LANDSCAPED GARDENS
AN OUTSTANDING, FOUR BEDROOMED DETACHED, STONE BUILT VICTORIAN RESIDENCE, COMBINING MODERN LIVING AND ORIGINAL FEATURES, COMBINING MODERN LIVING, WITH ORIGINAL FEATURES.
TOTAL PLOT SIZE EXTENDING TO APPROXIMATELY HALF AN ACRE WITHIN CONSERVATION AREA.
DOUBLE GLAZED, SASH WINDOWS, UPGRADED HEATING SYSTEM AND RE-TILED ROOF, CIRCA 2005.
ENTRANCE VESTIBULE, GROUND FLOOR WC AND COMMANDING ENTRANCE HALL, WITH TURNING STAIRCASE.
TWO DELIGHTFUL RECEPTION ROOMS, BOTH HAVING BAY WINDOWS OVERLOOKING THE GARDENS.
FAMILY DINING KITCHEN WITH BESPOKE FITMENTS AND APPLIANCES, UTILITY ROOM AND CELLAR.
DELIGHTFUL, GARDEN ROOM EXTENSION WITH VAULTED CEILING AND RE-ROOFED IN 2021.
MASTER BEDROOM, HAVING LUXURY ENSUITE BATHROOM WITH VILLEROY & BOCH SANITARYWARE.
TWO FURTHER DOUBLE BEDROOMS TO THIS FLOOR, SECOND ENSUITE AND FAMILY BATHROOM WITH HEXAGONAL BATH AND LARGE WALK IN SHOWER AREA
FOURTH BEDROOM TO THE SECOND FLOOR AND SEPARATE HIGH QUALITY SHOWER ROOM.
DETACHED GARAGING, OUTSIDE OFFICES, KITCHENETTE, WC AND FORMAL, LANDSCAPED GARDENS.
VIEWING:
and further information through our Mansfield office on 01623 422777. Alternatively, email sales@temple-estates.co.uk
DIRECTIONS:
From the centre of Mansfield, proceed onto Woodhouse Road/A60. Turn left onto Crow Hill Drive and follow the road round to the right. The property is immediately facing you on the corner.
ACCOMMODATION COMPRISES
ENTRANCE VESTIBULE
A beautiful reception area, with bespoke timber made front door, high ceiling with deep coving, Minton style tiled flooring, radiator and double-glazed sash window. Wide, internal entrance door with magnificent stone surround. Door to ground floor cloakroom.
CLOAKROOM
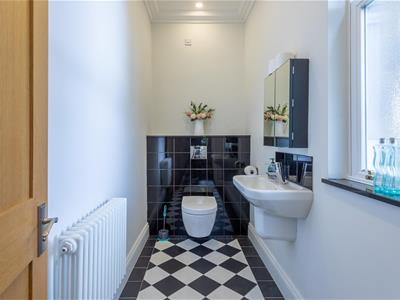 Villeroy & Boch two-piece suite, comprising wall mounted WC with granite shelf over and wall mounted wash hand basin. Tiled flooring which continues from the vestibule, radiator, obscure glaze window, original coving and downlighters.
Villeroy & Boch two-piece suite, comprising wall mounted WC with granite shelf over and wall mounted wash hand basin. Tiled flooring which continues from the vestibule, radiator, obscure glaze window, original coving and downlighters.
RECEPTION HALL
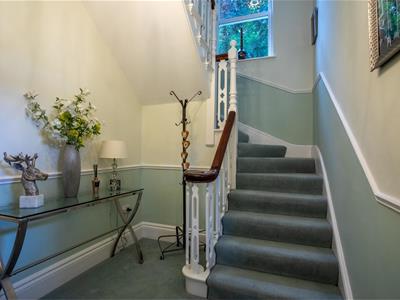 The focal point being the original turning staircase, leading to the first-floor accommodation. Two radiators, deep coving, dado rail and smoke alarm.
The focal point being the original turning staircase, leading to the first-floor accommodation. Two radiators, deep coving, dado rail and smoke alarm.
SITTNG ROOM
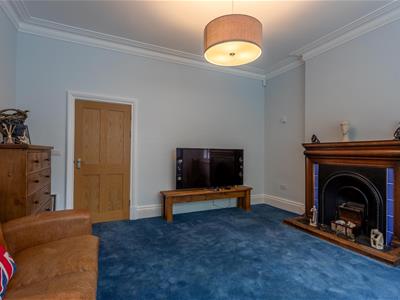 5.23m into bay x 4.56m (17'1" into bay x 14'11")A delightful reception room, including double glazed bay with sash windows. The centre piece is the fireplace incorporating a cast iron fire with tiled hearth and stunning oak surround. Three radiators within the bay, further double glazed aspect and original coving.
5.23m into bay x 4.56m (17'1" into bay x 14'11")A delightful reception room, including double glazed bay with sash windows. The centre piece is the fireplace incorporating a cast iron fire with tiled hearth and stunning oak surround. Three radiators within the bay, further double glazed aspect and original coving.
LIVING ROOM
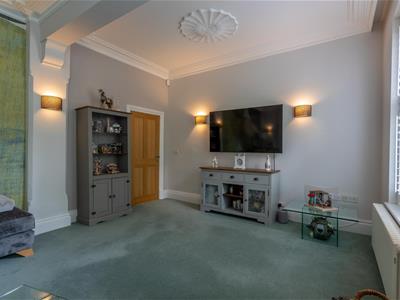 7.17m x 5.23m into bay narrowing to 4.03m (23'6" xThis is a truly magnificent living room, again featuring a bay incorporating, double glazed sash windows. Additional, double glazed sash and internal French doors through to the garden room. Three radiators into the bay, deep coving to the ceiling and ceiling roses.
7.17m x 5.23m into bay narrowing to 4.03m (23'6" xThis is a truly magnificent living room, again featuring a bay incorporating, double glazed sash windows. Additional, double glazed sash and internal French doors through to the garden room. Three radiators into the bay, deep coving to the ceiling and ceiling roses.
SUN/GARDEN ROOM
7.31m x 3.87m (23'11" x 12'8")An extension to the original dwelling and providing a charming room to relax in. Feature vaulted ceiling and new roof to this room completed in 2021. Tiled flooring with underfloor heating and double doors leading out to the slate patio.
DINING KITCHEN
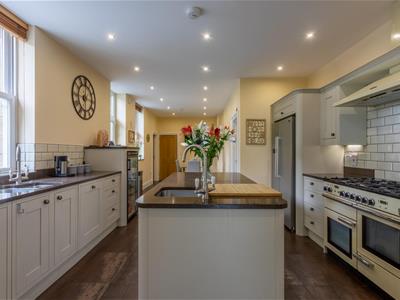 9.41m x 4.01m narrowing to 2.69m (30'10" x 13'1" nA superbly appointed family kitchen having an extensive range of bespoke base and eye level units, underlighting and ‘soft close’ doors. Quartz work tops with inset stainless steel sink unit and drainer, plus central island unit, with base units, quartz surfaces and further sink unit. Rangemaster cooker with extractor hood over, integrated dishwasher, large wine/drinks cooler and space for American style fridge/freezer. Tiled flooring with underfloor heating, downlighters, two double glazed sash windows, UPVC rear door and internal doors through to the garden room.
9.41m x 4.01m narrowing to 2.69m (30'10" x 13'1" nA superbly appointed family kitchen having an extensive range of bespoke base and eye level units, underlighting and ‘soft close’ doors. Quartz work tops with inset stainless steel sink unit and drainer, plus central island unit, with base units, quartz surfaces and further sink unit. Rangemaster cooker with extractor hood over, integrated dishwasher, large wine/drinks cooler and space for American style fridge/freezer. Tiled flooring with underfloor heating, downlighters, two double glazed sash windows, UPVC rear door and internal doors through to the garden room.
UTILITY ROOM
3.40m x 1.65m (11'1" x 5'4")Radiator, tiled flooring, gas meter, consumer unit, plumbing for washing machine and double glazed windows.
CELLAR/BOILER ROOM
Housing the central boiler and system, large hot water cylinder and light and power fitments.
FIRST FLOOR
LANDING
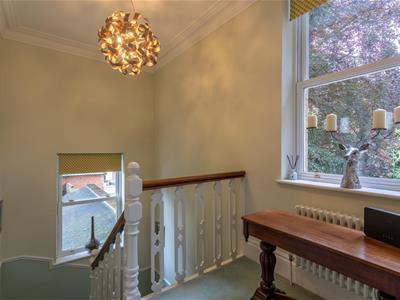 Double glazed window to the half landing and additional double glazed sash to the full landing. Radiator, dado rail, coving to the ceiling and downlighters. Walk in wardrobe. Concealed staircase, providing access to the second floor accommodation.
Double glazed window to the half landing and additional double glazed sash to the full landing. Radiator, dado rail, coving to the ceiling and downlighters. Walk in wardrobe. Concealed staircase, providing access to the second floor accommodation.
BEDROOM ONE
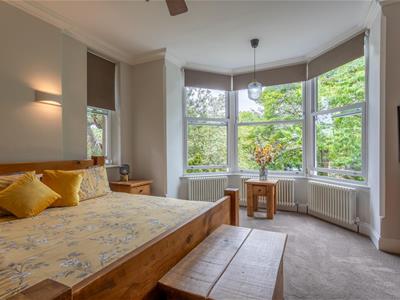 5.39m into bay x 4.52m (17'8" into bay x 14'9")A spacious and light main bedroom, double glazed sash bay window and additional double glazed sash window. Here radiators and coving to the ceiling.
5.39m into bay x 4.52m (17'8" into bay x 14'9")A spacious and light main bedroom, double glazed sash bay window and additional double glazed sash window. Here radiators and coving to the ceiling.
EN SUITE
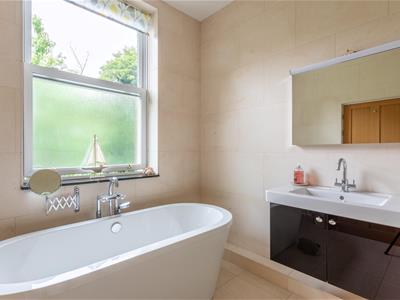 A superbly appointed facility with four piece suite comprising, large oval bathtub with externally mounted taps and shower attachment, wall mounted hand basin and vanity unit, bidet and WC. Travertine tiling to the walls, tiled flooring, downlighters, heated towel rail, radiator and obscure glaze window.
A superbly appointed facility with four piece suite comprising, large oval bathtub with externally mounted taps and shower attachment, wall mounted hand basin and vanity unit, bidet and WC. Travertine tiling to the walls, tiled flooring, downlighters, heated towel rail, radiator and obscure glaze window.
FAMILY BATHROOM
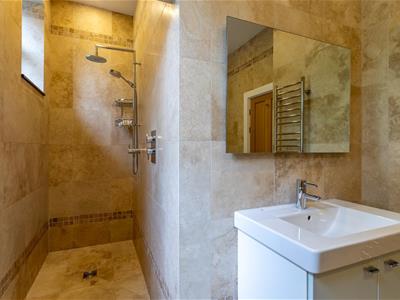 Comprising hexagonal bath, wall mounted wash basin and vanity fitment, low-level WC and large walk-in shower area. Full Travertine tiling, upright chrome radiator, downlighters, second radiator and UPVC sash window.
Comprising hexagonal bath, wall mounted wash basin and vanity fitment, low-level WC and large walk-in shower area. Full Travertine tiling, upright chrome radiator, downlighters, second radiator and UPVC sash window.
BEDROOM TWO
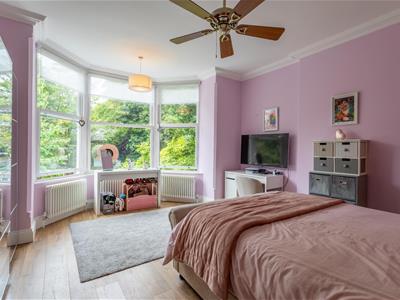 5.38m into bay x 4.59m (17'7" into bay x 15'0")Another beautiful bedroom, including double glazed, sash bay window, Three radiators, coving to the ceiling and laminate flooring.
5.38m into bay x 4.59m (17'7" into bay x 15'0")Another beautiful bedroom, including double glazed, sash bay window, Three radiators, coving to the ceiling and laminate flooring.
BEDROOM THREE
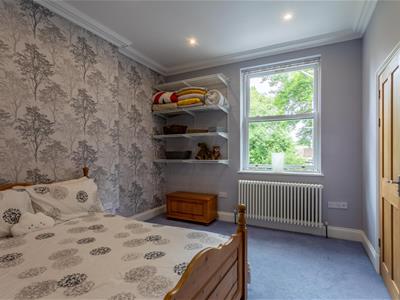 4.03m x 3.26m (13'2" x 10'8")Double glazed sash window, radiator, downlighters and coving to the ceiling.
4.03m x 3.26m (13'2" x 10'8")Double glazed sash window, radiator, downlighters and coving to the ceiling.
EN SUITE SHOWER ROOM
Double shower cubicle, wall mounted wash hand basin and WC. Full tiling to the walls and floor. Heated towel rail, downlighters and coving.
CONCEALED LOBBY
with built in cupboard and stairs leading to the second floor.
SECOND FLOOR LANDING
Having built in storage, radiator and double glazed sky light.
BEDROOM FOUR
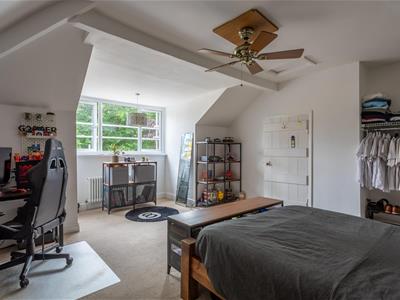 5.59m into bay x 4.58m (18'4" into bay x 15'0")UPVC double glazed window, two radiators and access to boarded storage space.
5.59m into bay x 4.58m (18'4" into bay x 15'0")UPVC double glazed window, two radiators and access to boarded storage space.
SHOWER ROOM
Corner shower cubicle, wall mounted wash basin and WC. Full tiling to the walls, tiled flooring upright chrome radiator and fitted vanity mirror with downlighters.
OUTSIDE
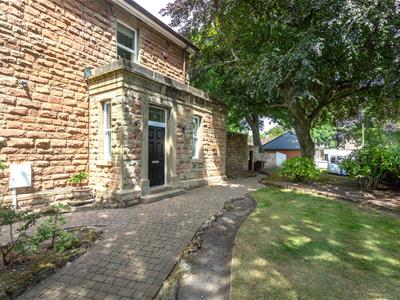 Occupying an established corner plot, extending to approximately half an acre in total. The property is screened by stone walling and hedgerows and they are two separate pedestrian access points to the gardens. There are delightful lawned gardens, shrubbed areas and an extensive, slate patio.
Occupying an established corner plot, extending to approximately half an acre in total. The property is screened by stone walling and hedgerows and they are two separate pedestrian access points to the gardens. There are delightful lawned gardens, shrubbed areas and an extensive, slate patio.
OUTBUILDINGS
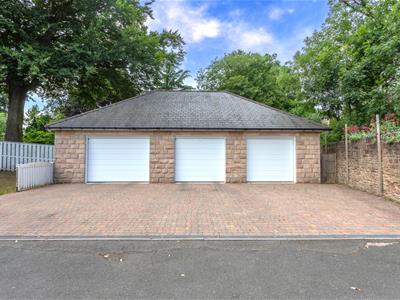 Outbuildings consist of a kitchenette, WC and garden store. To the far end of the plot is the garage block, of brick construction, with a tiled roof. The double garage measures 8.11m x 7.45m (26'7 x 24'5) and has twin, up and over electric doors. Internal, connecting door through to a third garage/offices.
Outbuildings consist of a kitchenette, WC and garden store. To the far end of the plot is the garage block, of brick construction, with a tiled roof. The double garage measures 8.11m x 7.45m (26'7 x 24'5) and has twin, up and over electric doors. Internal, connecting door through to a third garage/offices.
OFFICE ONE
4.10m x 3.84m (13'5" x 12'7")light and power fitments and electric heater. Connecting UPVC door to a second office.
OFFICE TWO
3.83m x 3.02m (12'6" x 9'10")light and power connected.
The property is in council tax band F (Mansfield District Council).
FINANCIAL ADVICE
We offer help and advice in arranging your mortgage. Please contact this office. Written quotations available on request. YOUR HOME IS AT RISK IF YOU DO NOT KEEP REPAYMENTS ON A MORTGAGE OR OTHER LOAN SECURED ON IT.
MONEY LAUNDERING
Under the Protecting Against Money Laundering and the Proceeds of Crime Act 2002, we must point out that any successful purchasers who are proceeding with a purchase will be asked for identification i.e. passport, driving licence or recent utility bill. This evidence will be required prior to solicitors being instructed in the purchase or sale of a property.
AS WITH ALL OUR PROPERTIES
we have not been able to check the equipment and would recommend that a prospective purchaser should arrange for a qualified person to test the appliances before entering into any commitment. MA5792/21.5.2025
Energy Efficiency and Environmental Impact

Although these particulars are thought to be materially correct their accuracy cannot be guaranteed and they do not form part of any contract.
Property data and search facilities supplied by www.vebra.com
