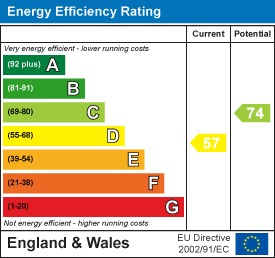
18 Northumberland Square
North Shields
Tyne & Wear
NE30 1PX
Farringdon Road, Marden, Cullercoats
Per Month £1,500 p.c.m. To Let
3 Bedroom House - Semi-Detached
- Three Bedroom Semi-detached House
- Double Garage and off street parking
- Gardens to front and rear
- Popular Residential Area
Three bedroom semi-detached property on Farringdon Road, Marden Estate. A popular residential area located between Whitley Bay and Tynemouth.
Spacious property with large gardens to front and rear, double garage and off street parking.
The property is offered on an unfurnished basis and will be available for viewings at the end of May 2025.
LOCATION
The property is located on Farringdon Road, Marden Estate in Cullercoats which is a popular residential area lying between Whitley Bay and Tynemouth.
The property has great access to all local amenities, local shops and transport. The property is within easy access to A1058 Coast Road offering a direct route to Newcastle City Centre, A19 and A1 for North and South routes.
DESCRIPTION
The property comprises a three bedroom semi-detached house with generous front and rear gardens, garage and driveway. The property is generously proportioned and offers bright and spacious living accommodation.
ACCOMMODATION
Briefly comprises:
ENTRANCE PORCH
Entrance porch leading into hallway.
LIVING ROOM
4.2*3.9 (13'9"*12'9")Located at the front of the property with large double glazed window overlooking Farringdon Road.
Inbuilt alcove cupboards and gas fire.
Carpeted with double radiator, under window .
Leading through double sliding doors to Dining Room.
DINING ROOM
3.5*3.3 (11'5"*10'9")Accessed from Living Room and Kitchen with doors to rear conservatory leading out to rear garden.
Carpeted with single radiator.
CONSERVATORY
2.3-2.8 (7'6"-9'2")Tiled floor with patio door access to rear garden.
KITCHEN
2.6*3.8 (8'6"*12'5")White wall and floor fitted units. Tiled walls and linoleum wood effect floor.
Single stainless steel sink and drainer.
Single radiator.
Larder cupboard housing fuse board and meters.
Access to garage leading to rear garden.
Landlord would be willing to gift appliances including free standing cooker and hob, washer/dryer, dishwasher and under bench fridge.
GARAGE
4.8-5 (15'8"-16'4")Double Garage accessed from front drive and kitchen. Leads to utility room to rear.
UTILITY ROOM
1.7-1.2 (5'6"-3'11")Housing boiler and access through rear door to garden.
FIRST FLOOR
BEDROOM 1
4.4-3.3 (14'5"-10'9")Master bedroom located to front of property with large window.
Fitted wardrobes.
Carpeted with single radiator
BEDROOM 2
3.3*3.6 (10'9"*11'9")Located to rear of property overlooking garden.
Fitted wardrobes.
Carpeted and single radiator.
BEDROOM 3
2.5*2.5 (8'2"*8'2")Located to front of property. Single radiator
W.C.
1.5*0.8 (4'11"*2'7")Modern tiled walls and floor with separate W.C.
SHOWER ROOM
2.5*1.7 (8'2"*5'6")Modern tiled walls and floor with double walk in shower, sink and towel rail.
EXTERNAL
Externally the property benefits from front and rear gardens including double driveway.
UTILITIES
Electricity - Mains
Water supply - Mains
Sewerage - Mains
Heating - Gas Central Heating Boiler
Broadband Speed
Moble Coverage
DEPOSIT
DEPOSIT: £1500
R A Jackson & Son LLP use the Deposit Protection Scheme (DPS) to protect your deposit. The DPS is a government approved tenancy deposit scheme. Further information can be found at www.depositprotection.com
ENERGY PERFORMANCE CERTIFICATE
The EPC rating for the property is * (*). A full copy of the report is available upon request.
CLIENT MONIES PROTECTION SCHEME
R A Jackson & Son LLP is a proud member of the RICS. The RICS Client Money Protection for Residential Agents scheme has been approved by Government under the The Client Money Protection Schemes for Property Agents (Approval and Designation of Schemes) Regulations 2018. This means that RICS registered firms holding money in the areas covered by the regulations, will have met the requirements under The Client Money Protection Scheme for Property Agents Regulations (2018) to belong to an approved scheme. Further information https://www.rics.org/regulation/regulatory-schemes/client-money/cmp-scheme
PROPERTY REDRESS SCHEME
R A Jackson & Son LLP are part of The Property Ombudsman. Membership number T01923.
ADDITIONAL INFORMATION
COUNCIL TAX: Band C
EPC RATING:
RENT: £1300 pcm
TERM: 6 month initial term
DEPOSIT: £1500
HOLDING FEE: £300
PROPERTY TYPE: Semi Detached House
CONSTRUCTION: Traditional
Energy Efficiency and Environmental Impact

Although these particulars are thought to be materially correct their accuracy cannot be guaranteed and they do not form part of any contract.
Property data and search facilities supplied by www.vebra.com












