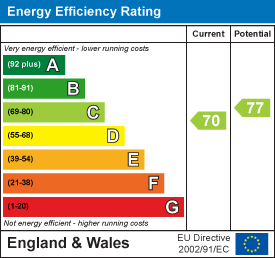
Horts
9, Regent Street
Rugby
CV21 2PE
Long Furlong, Rugby
£625,000 Sold (STC)
5 Bedroom House - Detached
- Five Bedroom Detatched
- Two Story Rear Extension
- Four Reception Rooms
- Two Bathrooms
- Tandem Garage
- Ground Floor WC & Utility
- Well maintained Gardens
- Energy Rating C
***NO ONWARD CHAIN***
Nestled in the desirable area of Long Furlong, Rugby, this impressive detached house offers a perfect blend of space and comfort for family living. With five generously sized bedrooms, this property is ideal for those seeking ample room for family members or guests. The layout includes four well-appointed reception rooms, providing versatile spaces for relaxation, entertainment, or even a home office.
The house features two bathrooms, ensuring convenience for busy mornings and family life. A ground floor WC adds to the practicality of the home, making it easy for guests to access. The utility room is an added bonus, providing extra storage and laundry facilities, which are essential for modern living.
Step outside to discover a mature well maintained rear garden, a tranquil oasis perfect for outdoor gatherings, gardening, or simply enjoying the fresh air. The tandem garage offers additional storage or parking space, catering to the needs of a growing family.
This property is not just a house; it is a home that promises comfort and convenience in a sought-after location. With its spacious interiors and lovely outdoor space, it is an excellent opportunity for those looking to settle in Rugby. Don't miss the chance to make this delightful property your own.
Accommodation Comprises
Entry via tiled covered entrance into:
Entrance Porch
Windows to side and front. Tiled floor. Obscure double glazed door with side panel into:
Entrance Hallway
Understairs storage cupboard. Double radiator. Stairs rising to first floor landing. Doors off to dining room, study, kitchen, sitting room and downstairs w.c.
Sitting Room
4.30m x 3.82m (14'1" x 12'6")Bow window to front. Double radiator. Coving to ceiling.
Dining Room
5.32m x 3.60m (17'5" x 11'9")Window to front. Feature fireplace with tiled hearth. Coving to ceiling. Wall light points. Double doors opening into lounge.
Living Room
6.20m x 4.10m (20'4" x 13'5")Window to side. Window to rear. Door opening to rear garden with glazed side panel. Fireplace with living flame gas fire. Coving to ceiling. Wall light points. Double radiator. Opening through to:
Study
3.31m x 3.12m (10'10" x 10'2")Radiator with thermostat control.
Kitchen / Diner
5.40m x 3.30m (17'8" x 10'9")Fitted with a range of base and eye level units. Work surface space with one and a half bowl sink unit with mixer tap over. Space for a range cooker with extractor hood over. Integrated fridge. Space and plumbing for a dishwasher. Tiled splash backs. Tiled floor. Television aerial point. Central heating and hot water thermostat. Window to rear. Obscure glazed door to:
Utility Room
Base units. Work surface space with stainless steel sink unit. Space and plumbing for a washing machine. Space for a tumble dryer. Window to rear. Obscure glazed door to rear garden. Door to garage.
Downstairs W.C.
Low flush w.c. Vanity unit with wash hand basin. Tiling to splash areas. Extractor. Radiator.
First Floor Landing
Window to front. Access to eaves storage. Storage cupboard. Overstairs airing cupboard. Further walk-in cupboard. Doors off to bedrooms and shower room.
Bedroom One
5.65m x 3.21m (18'6" x 10'6")Window to rear. Fitted wardrobes. Radiator. Vanity sink. Walk in storage cupboards. Access to loft.
Bedroom Two
5.40m x 3.30m (17'8" x 10'9")Window to rear. Double radiator. Access to loft space. Built in wardrobes. Door to bedroom three.
Bedroom Three
5.72m x 2.60m (18'9" x 8'6")Window to side. Window to rear. Vanity sink unit. Doors to eaves storage space. Two radiators with themostat control.
Bedroom Four
4.10m x 3.00m (13'5" x 9'10")Window to rear. Vanity sink unit. Radiator.
Bedroom Five
3.77m x 3.21m (12'4" x 10'6")Window to front. Vanity sink unit. Radiator. Built in wardrobes. Built in storage cupboard.
Bathroom
Panelled bath with telephone shower over. Pedestal wash hand basin. Low level w.c. Radiator with thermostat control. Part tiled walls. Obscure window to front.
Refitted Shower Room
Shower cubicle with electric shower. Vanity inset sink unit. Low flush w.c. Storage shelving. Radiator with thermostat control. Extractor fan.
Front Garden
Ample off road parking. Surrounded by brick walls. Shrub borders. Trees. Access to:
Tandem Garage
9.55m x 2.60m (31'3" x 8'6")Power and lighting. Inspection pit. Windows to side.
Rear Garden
Paved patio areas. Mainly laid to lawn. Shrub borders to both sides and rear. Timber fencing to boundaries. Dwarf wall with raised beds. Pedestrian access to both sides. Timber shed/workshop with power and lighting. Windows to front and side.
Agents Note
Local Authority: Rugby
Council Tax Band: Currently G
Energy Efficiency Rating: C
Energy Efficiency and Environmental Impact

Although these particulars are thought to be materially correct their accuracy cannot be guaranteed and they do not form part of any contract.
Property data and search facilities supplied by www.vebra.com











































