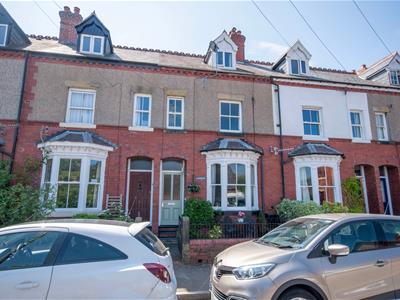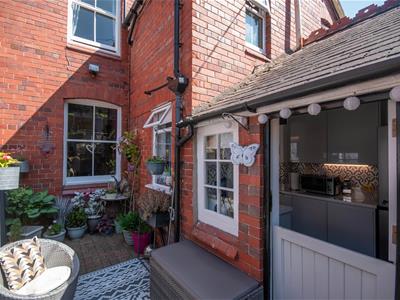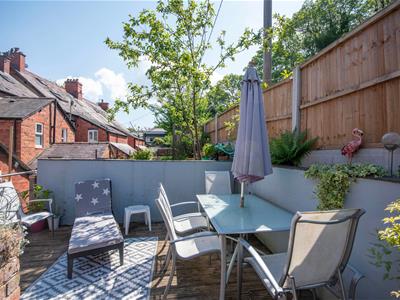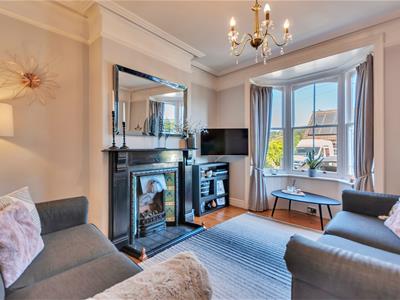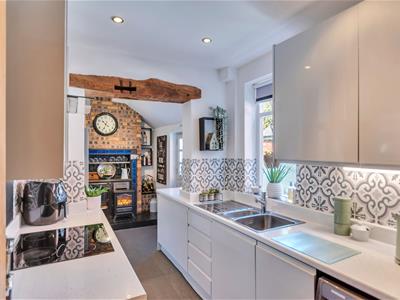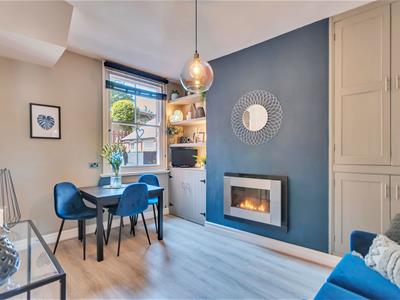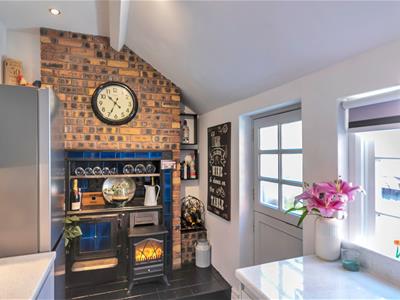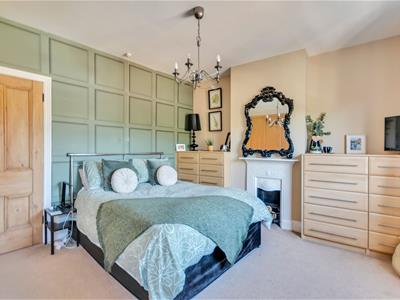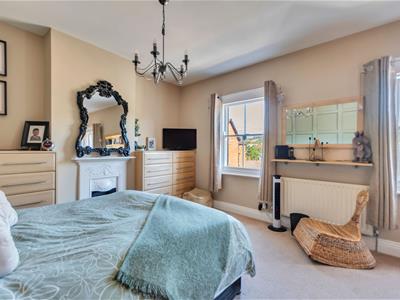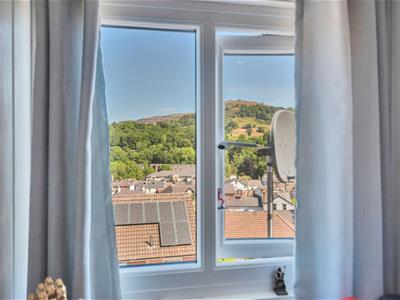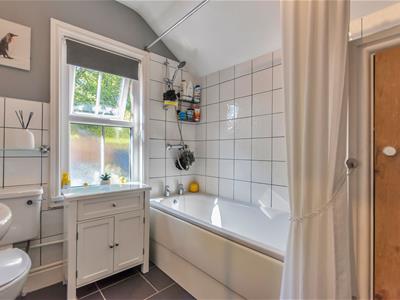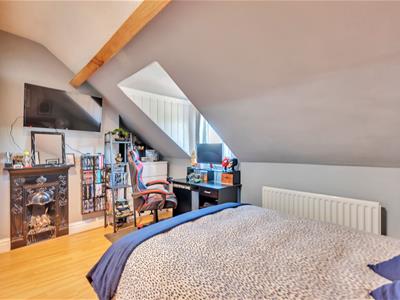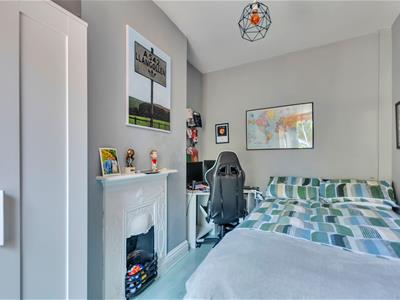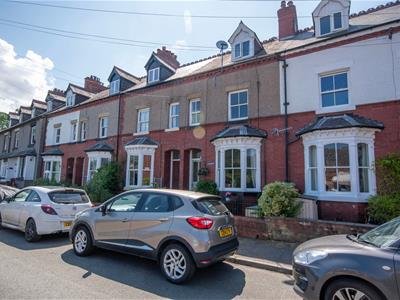
12 Castle Street
Llangollen
LL20 8NU
Aber Adda, Llangollen
Price £249,950
4 Bedroom House - Townhouse
- A WELL PRESENTED FOUR BEDROOM TOWNHOUSE
- WALKING DISTANCE TO TOWN: VIEWS OF CASTELL DINAS BRAN
- LOUNGE WITH WALK IN BAY WINDOW
- DINING ROOM: MODERN KITCHEN
- FOUR BEDROOMS & FAMILY BATHROOM
- SUNNY ASPECT RAISED REAR PATIO
- ENERGY RATING E (45)
A well presented traditional Victorian three storey, four bedroom house situated in a slightly elevated position affording views of Castell Dinas Bran and within an easy walk of the popular and picturesque riverside town of Llangollen. The property offers modern day living with traditional features and briefly comprises lounge with walk in bay window, family dining room, modern fitted kitchen with feature ornamental stove, the first floor offers a large Master bedroom, family bathroom and further double bedroom, the second floor has a further two bedrooms. Externally there is an enclosed patio to rear with steps leading to a further raised sunny aspect patio. Energy Rating E (45)
Location
Situated in an elevated position above the picturesque town of Llangollen, within walking distance to the town centre. Llangollen is a charming 'inland tourism centre' renowned for it's picturesque setting on the River Dee and the annual Eisteddfod, it also has good access to other major centres of industry. Llangollen town centre is a vibrant place with a good community feel and plenty of shops, restaurants and other social facilities. There is both primary and secondary schools plus a health centre.
Accommodation
Entrance door opens into the welcoming entrance hall with original tiled floor, feature arch, and stairs rising to the first floor.
Lounge
3.76 x 3.33 (12'4" x 10'11")Walk in sash bay window to front with views towards Castell Dinas Bran, feature gas fire in surround, wood flooring, radiator.
Dining Room
3.92 x 3.70 (12'10" x 12'1")Spacious family room with window to rear, original built in two level cupboard, further storage cupboard with shelving above, wall mounted gas fire, radiator, useful under stairs storage cupboard.
Kitchen
Modern fitted kitchen with a range of base and wall units complimented by work surface areas incorporating sink unit with mixer tap and window above. Electric hob with oven below and stainless steel extractor above, integrated dishwasher, plumbing for washing machine, space for fridge/freezer, part tiled walls, feature ornamental stove on tiled platform set within exposed brick surround. Stable door opens to the rear side patio.
On The First Floor
Stairs rise from the hallway to the first floor landing with doors off to:-
Master Bedroom
3.76 x 4.62 (12'4" x 15'1")Spacious and light master bedroom with two windows to front offering views towards Castell Dinas Bran, built in wardrobes and drawer units, feature ornamental fireplace, radiator.
Bedroom Two
3.92 x 4.48 (12'10" x 14'8")Window to rear, feature ornamental fireplace, radiator.
Family Bathroom
Bath with mains shower over, w.c, wash hand basin, window to rear, radiator, cupboard housing the "Worcester" combi boiler.
On The Second Floor
Stairs rise from the first floor landing to the second floor landing with doors off to:-
Bedroom Three
3.08 x 4.62 (10'1" x 15'1")Window to front offering views over the town and Castell Dinas Bran, ornamental fireplace, radiator.
Bedroom Four
3.08 x 2.48 (10'1" x 8'1")Window to rear, radiator.
Outside
Enclosed patio to front with steps leading to the entrance door. To the rear is an enclosed patio to side with steps leading to a further sunny aspect raised decked patio.
Energy Efficiency and Environmental Impact

Although these particulars are thought to be materially correct their accuracy cannot be guaranteed and they do not form part of any contract.
Property data and search facilities supplied by www.vebra.com
