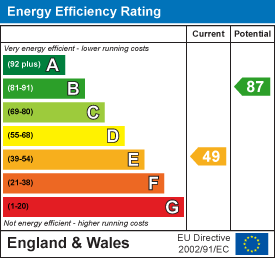
37 Princes Crescent
Morecambe
Lancashire
LA4 6BY
Langdale Road, Morecambe
Offers Over £250,000
3 Bedroom House - Semi-Detached
- Impressive Semi Detached Property
- Three Bedrooms
- Kitchen Diner
- Living Room
- Shower Room & Separate WC
- Driveway For Several Vehicles
- Beautifully Maintained Rear Garden
- Tenure: Freehold
- Council Tax Band: B
- EPC: E
Located on the desirable Langdale Road in Morecambe, this charming semi-detached house presents an excellent opportunity for families and individuals alike. The property boasts an inviting reception room, providing space for relaxation and entertainment. With three well-proportioned bedrooms with en-suite shower to master, it offers comfortable living for all.
The heart of the home is undoubtedly the stunning kitchen and dining room, designed to cater to both culinary enthusiasts and those who enjoy hosting gatherings. This space is not only functional but also aesthetically pleasing, making it a delightful area for family meals and social occasions.
Step outside to discover a generous landscaped rear garden, perfect for outdoor activities, gardening, or simply enjoying the fresh air. The large driveway is an added bonus, providing convenient parking and ample space for a motorhome, ensuring that your vehicles are well accommodated.
Maintained to a high standard throughout, this property is ready for you to move in and make it your own. Its sought-after location means you are close to local schools, transport links, and various amenities, making daily life both convenient and enjoyable.
In summary, this semi-detached house on Langdale Road is a wonderful blend of comfort, style, and practicality, making it an ideal choice for those looking to settle in a vibrant community. Don’t miss the chance to view this delightful property.
Hallway
Spotlight lighting, UPVC double glazed window, central heating radiator, wooden flooring, doors to living room and utility, stairs to first floor.
Living Room
UPVC double glazed bay window, central heating radiator, cast iron log burner with marble hearth and wooden mantel, wooden flooring, single glazed double doors to dining room.
Dining Room
Spotlight lighting, central heating radiator, wooden flooring, open plan to kitchen, UPVC double glazed french doors to rear.
Kitchen
Spotlight lighting, UPVC double glazed window, double glazed skylight, vertical central heating radiator, marble effect laminate worktops, wall and base units, 4 ring gas hob, double oven, 1.5 composite sink with mixer tap and draining board, integrated fridge freezer, integrated dishwasher, integrated washing machine, wood effect laminate flooring.
Utility
UPVC double glazed window, space for low level fridge, space for tumble dryer, boiler.
Landing
UPVC double glazed window, doors to WC, shower room, and bedrooms 1-3.
Bedroom One
Picture rail, 2x UPVC double glazed window, central heating radiator, built in wardrobes.
Bedroom Two
UPVC double glazed window, central heating radiator, built in wardrobe.
Bedroom Three
UPVC double glazed window, central heating radiator.
WC
Spotlight lighting, UPVC double glazed window, central heating towel radiator, high level WC, partially tiled walls, tiled flooring.
Shower Room
Spotlight lighting, central heating towel radiator, vanity wash basin, direct feed rain head shower, tiled flooring.
Rear External
Laid lawn, raised decking seating area, raised paved seating area, raised gravel area with shed.
Front External
Driveway for multiple cars.
Energy Efficiency and Environmental Impact

Although these particulars are thought to be materially correct their accuracy cannot be guaranteed and they do not form part of any contract.
Property data and search facilities supplied by www.vebra.com


























