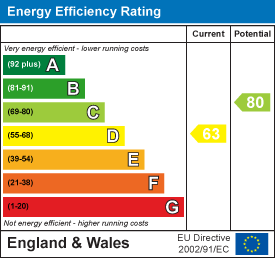
82 Sandy Lane
Skelmersdale
Lancashire
WN8 8LQ
Swifts Fold, Old Skelmersdale
£179,950 Sold (STC)
3 Bedroom House - End Terrace
Located off the beaten track in the charming area of Swifts Fold, Old Skelmersdale, this delightful end-terrace house offers a perfect blend of character and modern living. Built originally as a farm cottage, the property boasts a rich history while providing the comforts of contemporary life. We understand that the property has recently been updated with a new roof, kitchen, bathroom and a part rewire. The property has benefit of double glazed windows and gas central heating.
Upon entering, you are welcomed into a spacious reception room, ideal for both relaxation and entertaining guests. The room is filled with natural light, creating a warm and inviting atmosphere. The house features three well-proportioned bedrooms, providing ample space for families or those seeking a home office. Each bedroom offers a peaceful retreat, perfect for unwinding after a long day.
The property includes a well-appointed bathroom, designed for both functionality and comfort. The layout of the house is practical, making it easy to navigate and enjoy daily life.
Outside, the end-terrace position allows for a garden space, perfect for enjoying the fresh air or tending to a few plants. The location in Old Skelmersdale is convenient, with local amenities, schools, and parks within easy reach, making it an ideal choice for families or first-time buyers.
This charming home combines the appeal of its historical roots with the needs of modern living, making it a wonderful opportunity for anyone looking to settle in a friendly community. Don’t miss the chance to make this lovely property your own.
Entrance Hall
Porch
The double glazed porch leads directly into the lounge.
Bathroom
1.75m x 2.69m (5'9 x 8'10)Modern suite comprising bath with shower and screen, tiled shower compartment, low level W.C. and pedestal wash basin. Extractor fan fitted. Tiled walls and ladder style radiator fitted.
Kitchen
2.51m x 2.64m (8'3 x 8'8)The recently fitted kitchen has a range of base and wall units with worktops to accord and includes a halogen hob, cooker hood, single drainer sink unit , double oven and microwave are integrated. There is plumbing for a slim line dishwasher and a washing machine. laminate flooring fitted. Gas combination central heating boiler.
Large Reception Room
7.67m x 5.13m (25'2 x 16'10)The spacious reception room has laminate flooring fitted, stairs to the first floor and double glazed French doors to the conservatory.
Conservatory
3.81m max x 4.09m (12'6 max x 13'5)A large double glazed conservatory built on a brick base with double glazed French doors out to the rear garden.
FIRST FLOOR
Landing
Bedroom 1
3.35m narrowing to 2.29m x 4.88m narrowing to 3.25A rear facing double bedroom with access to the W.C.
W.C.
Low level W.C. and wall mounted wash basin with tiled splash back which can be accessed from two bedrooms.
Bedroom 2
3.61m x 2.97m (11'10 x 9'9)Front facing bedroom with access to the W.C.
Bedroom 3
2.51m x 2.51m (8'3 x 8'3)Front facing bedroom with store cupboard fitted.
Outside
Small garden to the front with potential to be used as off road parking. The larger enclosed garden to the rear is laid to lawn.
Energy Efficiency and Environmental Impact

Although these particulars are thought to be materially correct their accuracy cannot be guaranteed and they do not form part of any contract.
Property data and search facilities supplied by www.vebra.com























