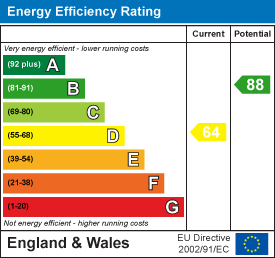Oak Business Park
Red Rock House
Wix Road
Clacton-On-Sea
Essex
CO16 0AT
Sea Pink Way, Jaywick, Clacton-On-Sea
£165,000
3 Bedroom House - Detached
- Just 35 metres from Jaywick’s seafront – perfect for coastal living
- Three-bedroom detached chalet bungalow with no onward chain
- Solid brick construction with generous internal accommodation
- Two versatile reception areas ideal for living, dining, or home working
- Located just 2 miles from Clacton town centre and mainline railway station
- Walking Distance To Local Shops & Restaurants
- Excellent potential to update and personalise to your taste
- Rare opportunity in a prime seaside setting – early viewing advised
Just 35 metres from the seafront, this three-bedroom detached chalet bungalow offers a rare opportunity to enjoy coastal living in the heart of Jaywick Village, with no onward chain.
Built of solid brick construction, which enables mortgage-related purchases to proceed! The property features two versatile reception areas and generous internal accommodation, making it ideal as a permanent residence or a seaside retreat. The beach is quite literally on your doorstep, while Clacton town centre and mainline railway station are within easy reach—just two miles away—offering convenient links to London and surrounding areas. Local shops and amenities can be found at Tudor Parade, only half a mile away.
With the scope to personalise and be positioned in a prime seafront setting, early viewing is strongly recommended to fully appreciate the lifestyle and potential this home presents.
Accommodation
Lounge – 5.26m x 2.97m plus bays (17'3 x 9'9 plus bays)
Finished with wood-effect flooring, this bright main reception room features two double glazed bay windows to the front and additional side windows offering partial sea views across neighbouring rooftops. Radiator. Open access to the dining area and internal door leading through to the kitchen.
Dining Room – 2.79m x 2.39m (9'2 x 7'10)
A cosy yet functional space with wood-effect flooring, radiator, and double glazed window to the side aspect.
Kitchen – 3.33m x 2.08m (10'11 x 6'10)
Fitted with laminate roll-top work surfaces, base units with cupboards and drawers, and space for a freestanding cooker and washing machine. Wall-mounted gas boiler (not tested). Wood-effect flooring. Part-glazed external door to the side. Stairs to first floor, with useful under-stairs storage shelving. Access to ground floor bedroom and shower room.
Bedroom One – 2.79m x 2.51m (9'2 x 8'3)
Ground floor double bedroom with radiator and double glazed side window.
Shower Room – 2.08m x 1.55m (6'10 x 5'1)
Fitted with a shower cubicle, pedestal wash basin, and low level WC. Radiator, wood-effect flooring, and double glazed window to rear.
First Floor Landing
Includes built-in storage cupboards and access to both upstairs bedrooms.
Bedroom Two – 3.40m x 2.59m (11'2 x 8'6)
Radiator, eaves storage, and a double glazed window at the rear offering pleasant elevated views.
Bedroom Three – 3.12m max x 2.74m (10'3 max x 9')
Located at the front of the property, this well-proportioned third bedroom includes a radiator and double glazed window.
Outside – Front
Low-maintenance hardstanding providing off-road parking, with gated side access to the rear garden.
Outside – Rear
Enclosed courtyard-style garden, bordered by panel fencing, offering a private and secure outdoor space.
Energy Efficiency and Environmental Impact

Although these particulars are thought to be materially correct their accuracy cannot be guaranteed and they do not form part of any contract.
Property data and search facilities supplied by www.vebra.com













