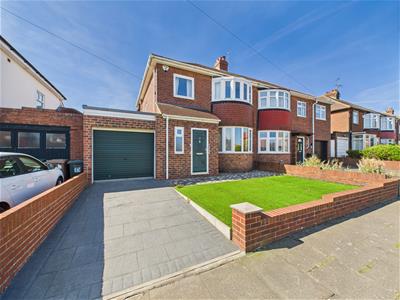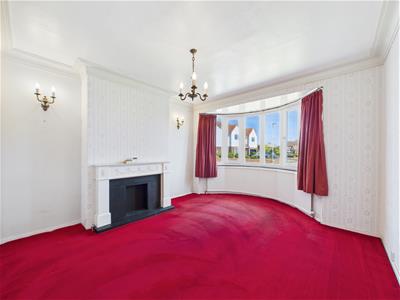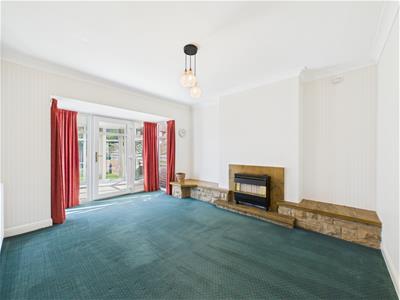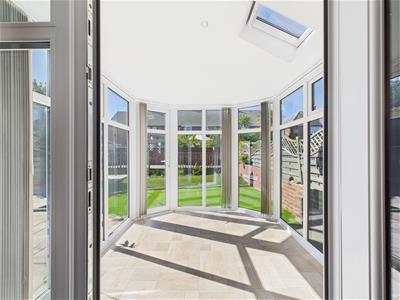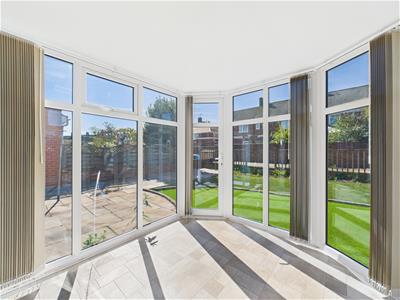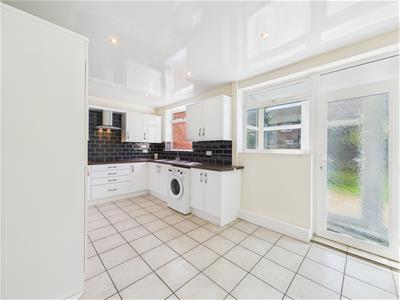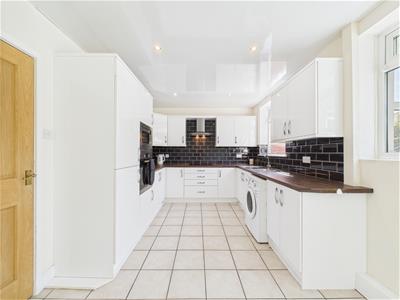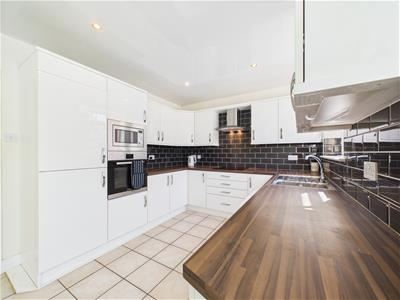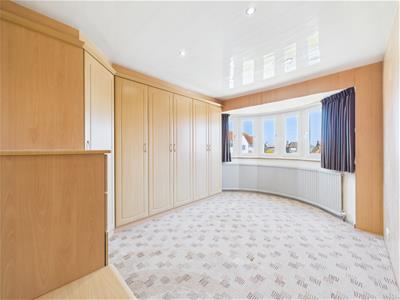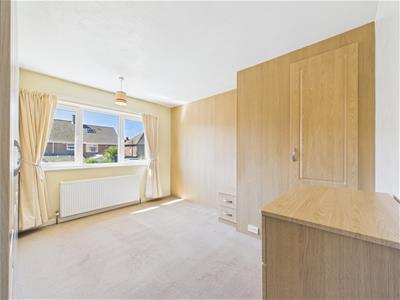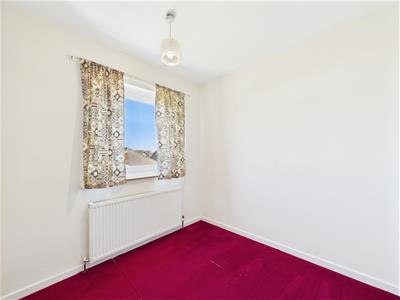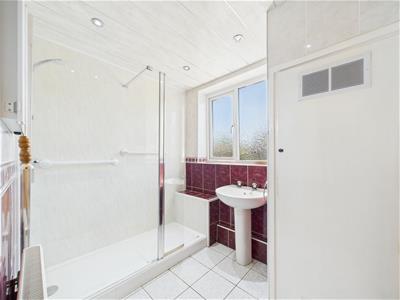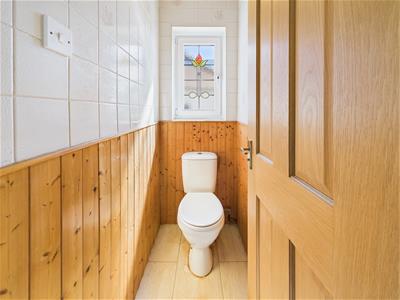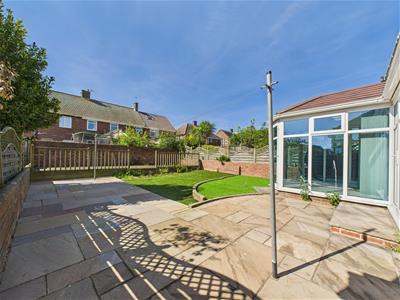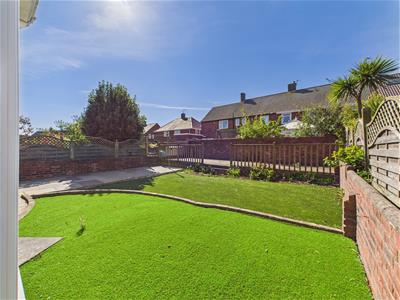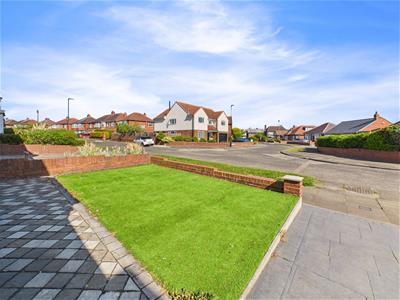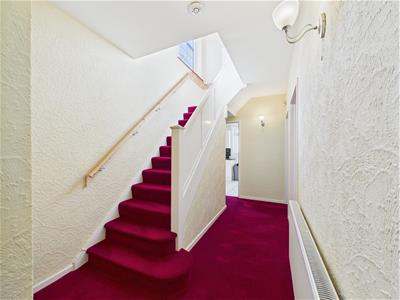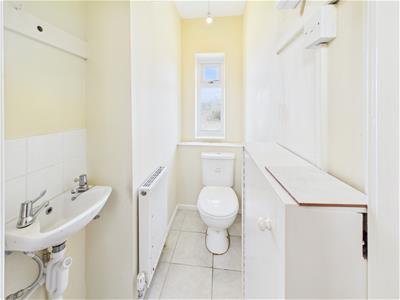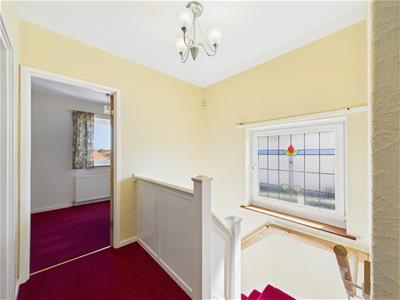
11 Front Street
Tynemouth
Tyne & Wear
NE30 4RG
Deepdale Road, North Shields
Offers Over £350,000 Sold (STC)
3 Bedroom House - Semi-Detached
- THREE GOOD SIZED BEDROOMS
- SEMI DETACHED FAMILY HOME
- WELL MAINTAINED SOUTH FACING REAR GARDEN
- DRIVEWAY PARKING AND GARAGE
- TWO GENEROUS RECEPTION ROOMS PLUS CONSERVATORY
- MODERN BREAKFASTING KITCHEN
- THOUGHTFULLY CONFIGURED BATHROOM AND TWO FURTHER WC'S
- AVAILABLE WITH NO UPPER CHAIN
- QUIET RESIDENTIAL SETTING
- CLOSE PROXIMITY TO VARIOUS LOCAL TRANSPORT LINKS, SCHOOLS AND AMENITIES
SPACIOUS THREE BEDROOM SEMI DETACHED HOME, SITUATED IN SOUGHT AFTER AREA OF MARDEN ESTATE - AVAILABLE WITH NO UPPER CHAIN
Brannen & Partners welcome to the market this well presented three bedroom semi detached property, situated in the heart of Marden Estate. Benefitting from two spacious reception rooms, sunny conservatory, three good sized bedrooms, breakfasting kitchen, thoughtfully configured bathroom and two WC's, complete with well maintained south facing rear garden and paved driveway to the front. The potential of this property makes for an exciting opportunity which can only be truly appreciated by a visit.
Briefly comprising: Entrance vestibule opens into ample hallway with stairs to the first floor and access to all rooms of the ground floor level, incorporating an under stair storage cupboard and WC. The bright and inviting living room has an original bay window to the front, flooding the space with natural light, and is furnished with a decorative fireplace.
Situated to the rear of the home, the dining room mirrors the initial reception room in design, again beautifully light due to the south facing position. Featuring a a fitted stone fireplace with gas fire, there is access from here to the sunny conservatory. Amply sized, the conservatory overlooks the rear garden with a door for direct access, and is fitted with a solid roof housing a Velux skylight and spotlighting, creating the ideal space to unwind all year round.
Moving into the breakfasting kitchen, there are several high gloss fitted wall, drawer and base units as well as space for dining. Integral appliances include: eye level oven and microwave, hob, extractor hood and fridge/freezer, as well as designated space for further appliances, complete with access to the rear porch which connects to the garden.
To the first floor are three bedrooms, two of which are doubles and house fitted wardrobes. Completing the first floor, the thoughtfully configured family bathroom features contrasting tiling and is fitted with a walk in shower, pedestal wash basin and storage cupboard. A separate WC sits adjacent.
Externally to the rear is a well maintained south facing garden, sectioned with an initial patio, artificial lawn and raised decking. Whilst the front of the property offers a further raised artificial lawn and patio surround, aside a paved driveway with access to the garage.
Set between two very popular towns, Whitley Bay and Tynemouth, this property is ideally located for local transport links as well as road links to the City Centre and beyond. Cullercoats has highly regarded schools nearby including Marden High School along with a good selection of local shops and amenities.
Entrance Vestibule
1.14 x 0.93 (3'8" x 3'0")
Hallway
2.09 x 3.95 (6'10" x 12'11")
WC
0.82 x 1.58 (2'8" x 5'2")
Living Room
3.69 x 3.58 (12'1" x 11'8")
Dining Room
3.74 x 4.82 (12'3" x 15'9")
Conservatory
2.60 x 2.79 (8'6" x 9'1")
Kitchen
4.92 x 2.94 (16'1" x 9'7")
Rear Porch
2.63 x 0.70 (8'7" x 2'3")
Landing
1.08 x 3.13 (3'6" x 10'3")
Bedroom One
3.48 x 3.90 (11'5" x 12'9")
Bedroom Two
3.29 x 3.76 (10'9" x 12'4")
Bedroom Three
2.52 x 2.33 (8'3" x 7'7")
Bathroom
2.37 x 1.93 (7'9" x 6'3")
WC
1.47 x 0.84 (4'9" x 2'9")
Garage
2.65 x 5.67 (8'8" x 18'7")
Front & Rear Gardens
Tenure
Freehold
Energy Efficiency and Environmental Impact

Although these particulars are thought to be materially correct their accuracy cannot be guaranteed and they do not form part of any contract.
Property data and search facilities supplied by www.vebra.com
