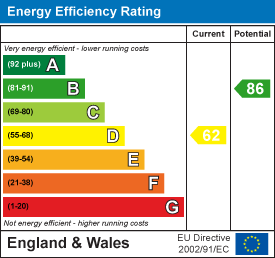
Stephenson Browne
Tel: 01270 763200
38 High Street,
Sandbach
Cheshire
CW11 1AN
Coleridge Close, Sandbach
Offers In The Region Of £225,000
3 Bedroom House - Semi-Detached
- Ensuite Shower Room & Bathroom
- Ample Driveway Parking
- Enclosed Low Maintenance Rear Garden
- Open Plan Kitchen Diner
- Garage / Storage & Utility
- Car Port
- Three Storage Cupboards
- Popular Residential Location
This three-bedroom semi-detached family home on Coleridge Close in the sought-after residential area of Ettiley Heath offers a perfect blend of comfort and convenience. The property boasts a spacious reception room, ideal for family gatherings or entertaining guests. The modern open-plan kitchen diner is a highlight, providing a welcoming space for culinary adventures and family meals.
The home features three well-proportioned bedrooms, ensuring ample space for family living. The principle bedroom benefits from an ensuite shower room, while a separate family bathroom caters to the needs of the household. With three storage cupboards throughout, you will find plenty of room to keep your belongings organised and tidy.
Outside, the property is equally impressive, with an extensive driveway that accommodates many vehicles, complemented by a carport leading to a garage. This is a rare find in a residential area, providing both convenience and security for your vehicles. The enclosed rear garden is low maintenance, offering a peaceful retreat for relaxation or outdoor activities without the burden of extensive upkeep.
This delightful home is perfect for families seeking a comfortable and practical living space in a friendly neighbourhood. With its modern amenities and generous parking options, it presents an excellent opportunity for those looking to settle in Sandbach. Don’t miss the chance to make this lovely property your new home.
Entrance Hall
Lounge
4.39 x 3.68 (14'4" x 12'0")With understairs storage cupboard, gas fire and bay window.
Kitchen / Diner
4.7 x 2.67 (15'5" x 8'9")A range of wall and base units with work surfaces over. Integrated fridge / freezer and slimline dishwasher. Four ring gas hob with extraction hood above. Space for a dining table.
Landing
With airing / storage cupboard.
Bedroom One
3.61 x 2.62 (11'10" x 8'7")
Ensuite
2.08 x 0.74 (6'9" x 2'5")Power shower and enclosure, hand wash basin and WC.
Bedroom Two
2.66 x 2.62 (8'8" x 8'7")
Bedroom Three
2.9 x 1.96 (9'6" x 6'5")With over-stairs wardrobe.
Bathroom
1.85 x 1.65 (6'0" x 5'4")Three piece suite comprising bathtub with connected shower hose, hand wash basin and WC.
Garage
4.93 x 2.48 (16'2" x 8'1")Currently functioned as a utility and storage / gym. With power, and plumbing ready for water to be connected. Boarded storage above.
Externally
Driveway parking for multiple vehicles, plus a car port and garage. An enclosed and private, low maintenance garden.
General Notes
The loft is boarded, with power, lighting and fitted ladders.
Energy Efficiency and Environmental Impact

Although these particulars are thought to be materially correct their accuracy cannot be guaranteed and they do not form part of any contract.
Property data and search facilities supplied by www.vebra.com





















