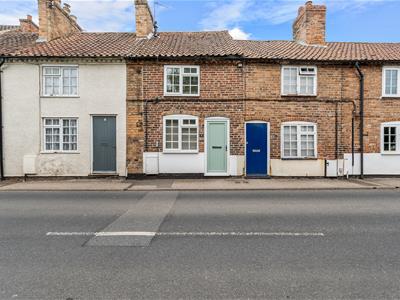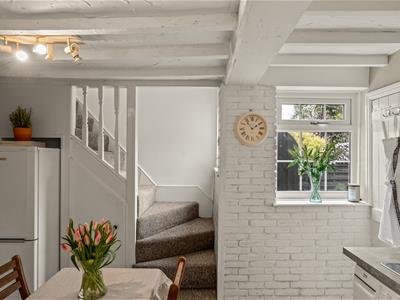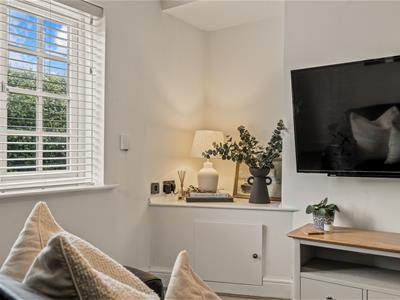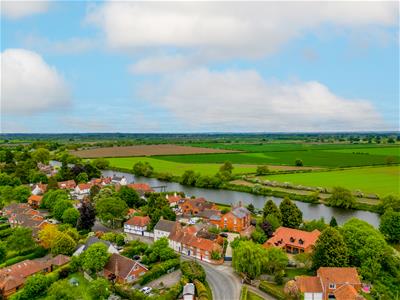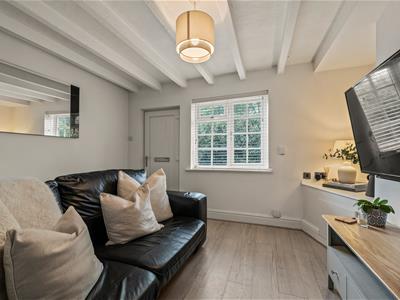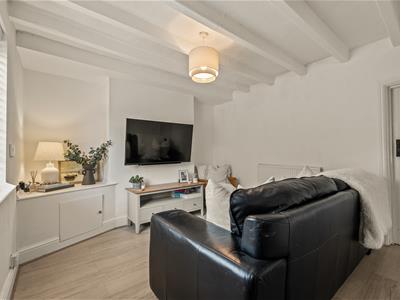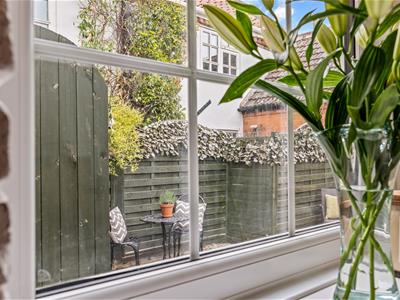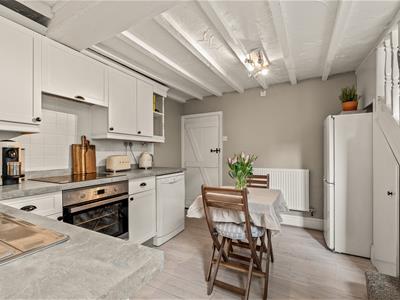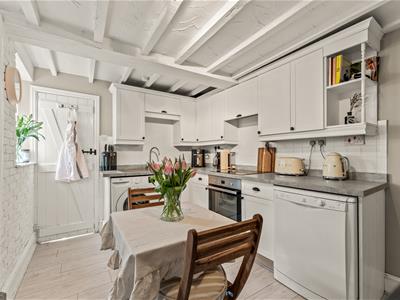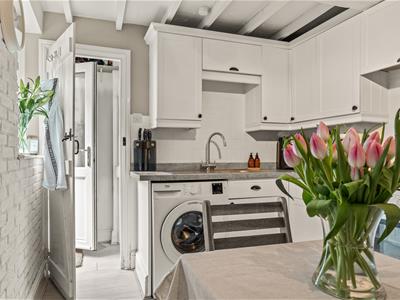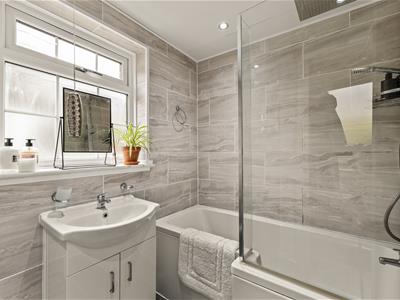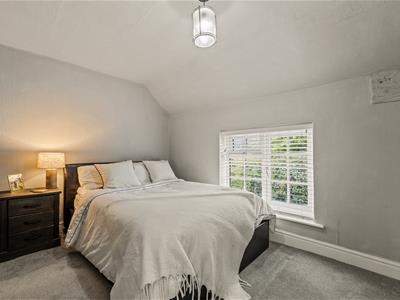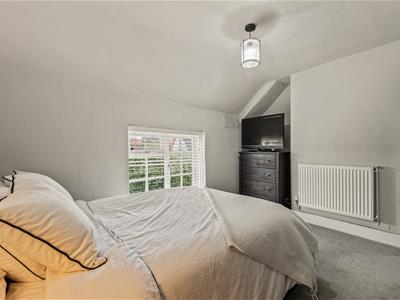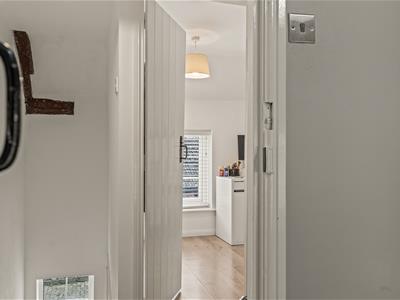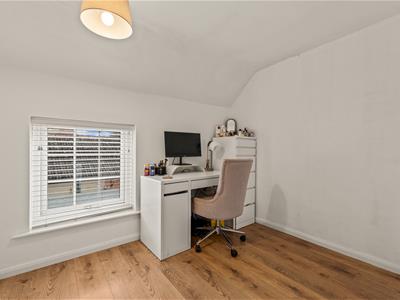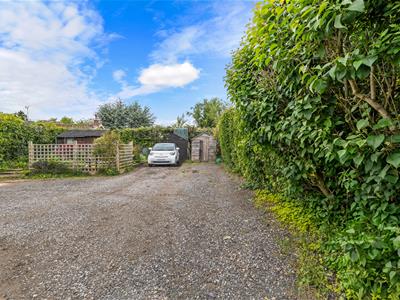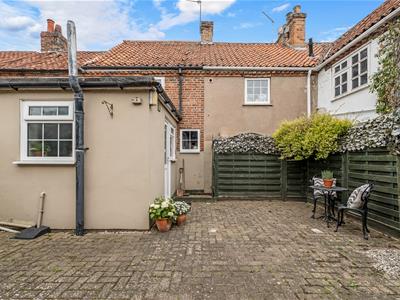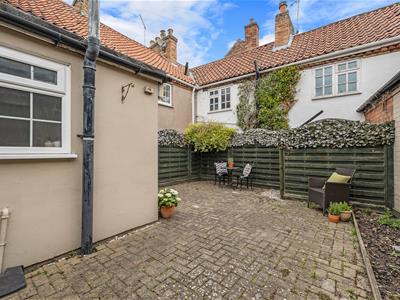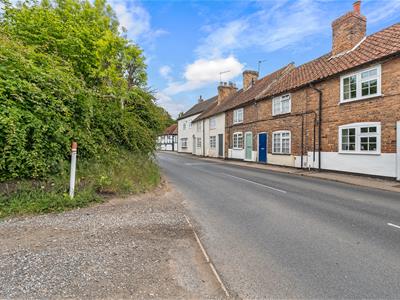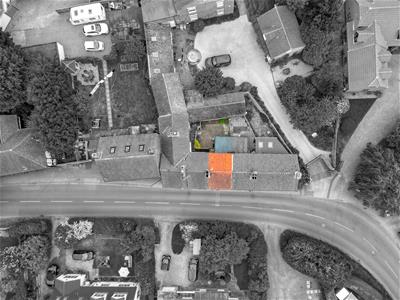
North Muskham Prebend
Church Street
Southwell
Nottinghamshire
NG25 0HQ
Main Street, Fiskerton, Southwell
£200,000 Sold (STC)
2 Bedroom Cottage - Terraced
- Charming country cottage in the popular village of Fiskerton
- 2 Double bedrooms
- Recently modernised
- Generous courtyard garden
- Off road parking for 2 cars
- Popular village of Fiskerton near Southwell
A charming cosy cottage in the heart of Fiskerton village with a cute courtyard garden and parking for 2 cars.
There is a light and airy sitting room at the front and a kitchen diner to the rear with a full bathroom downstairs. Upstairs, there are 2 double bedrooms and useful loft storage. To the rear there is is a good sized paved courtyard garden which offers plenty of scope for outdoor entertaining and even offers the space for a garden studio if needed.
This lovely cottage has bags of character and has been significantly modernised by the current owner with new windows and doors as well as gas central heating being installed. The kitchen has been updated and new flooring installed through the sitting room, stairs and bedrooms.
Fiskerton is a great village and one of the few villages that still has a traditional village shop as well as 2 pubs within walking distance. There is a strong community in Fiskerton with plenty of village events to join in throughout the year. There are countryside walks nearby and a stroll along the river bank is always a popular choice.
The village is less than 3 miles to Southwell where there is a good selection of shops, places to eat and facilities.
Fiskerton has a train station with trains to Nottingham, Newark and Lincoln as well as a bus service. The village is in The Minster School catchment and there is a school bus.
California Cottages offers an idyllic retreat from a busy life in a popular village setting which is ready to move into and enjoy.
Sitting room
3.5 x3.1 (11'5" x10'2")The front door opens into this lovely room with painted beamed ceiling and window to the front. There is a built in corner cupboard which houses the meters and wood effect flooring.
Latched and brace door through to the kitchen.
Kitchen
3.4 x 2.6 (11'1" x 8'6")A charming cottage kitchen with beamed ceiling and exposed brick walls. The kitchen is fitted with a range of white base and wall units with grey laminate counter with an integrated oven and 4 ring electric hob. There is space for a dishwasher and washing machine as well as a fridge freezer. There is a useful storage cupboard under the stairs and a window overlooking the courtyard garden.
Latched and brace door to rear hallway.
Rear Hallway
Accessed from the kitchen with door to bathroom and part glazed door to courtyard garden.
Bathroom
2.4 max x 1.5 (7'10" max x 4'11")A refitted bathroom with part tiled walls and tiled floor. There is a bath with both rainfall and handheld shower over, a sink, toilet and heated towel rail. Frosted window to rear.
Stairs and landing
Stairs leading up from the kitchen to first floor landing with a high window looking over the garden . Access to the loft with a pull down ladder. The loft is boarded and has a light and the combi boiler is situated there.
Latched and brace door to both bedrooms.
Bedroom
3.1 max x 3.2 (10'2" max x 10'5")Good sized double bedroom with window overlooking the front.
Bedroom
2.6 x 2.1 (8'6" x 6'10")Double bedroom with a window overlooking the rear garden.
Courtyard Garden
6.3 max x 6.6 max (20'8" max x 21'7" max)A deceptively spacious rear courtyard garden that is block paved for easy maintenance. There is a wall and fenced boundary and a small plant border. Plenty of space for entertaining outside or changing into a traditional cottage style garden if preferred.
Parking
Across the road is a off road parking area with a shed and parking for 2 cars.
Energy Efficiency and Environmental Impact
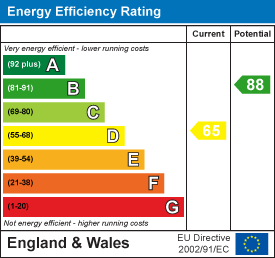
Although these particulars are thought to be materially correct their accuracy cannot be guaranteed and they do not form part of any contract.
Property data and search facilities supplied by www.vebra.com
