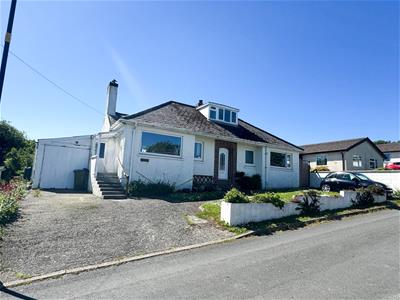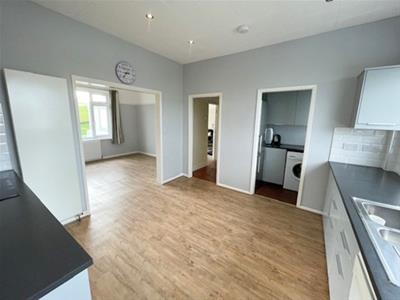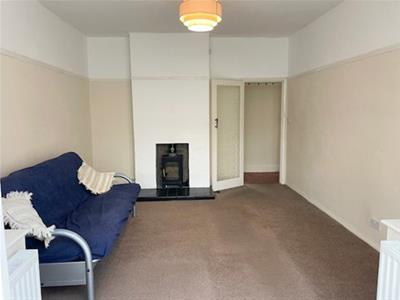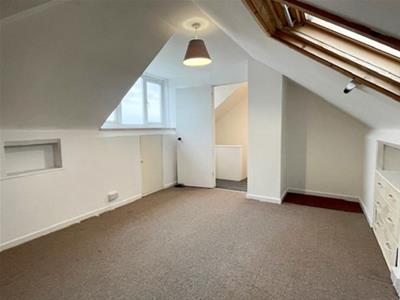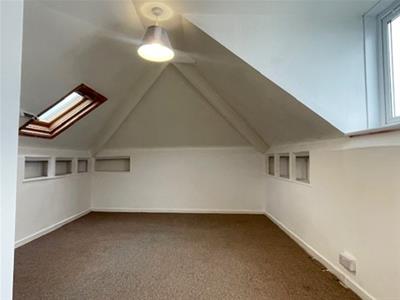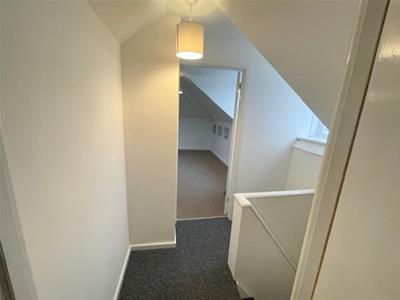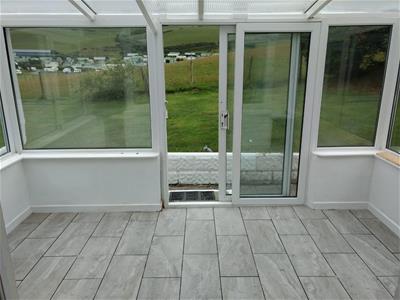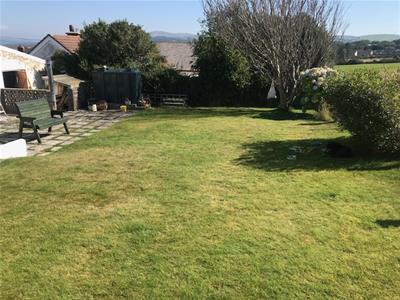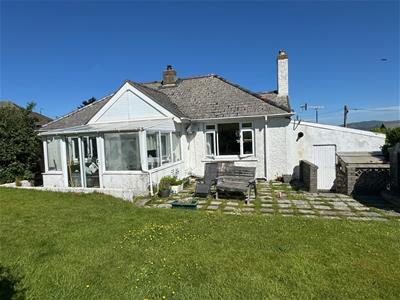
16 Terrace Road
Aberystwyth
Ceredigion
SY23 1NP
Borth
Guide price £325,000
3 Bedroom Bungalow
Enjoying an elevated location at upper Borth a detached, 3 bedroomed dormer bungalow with off road parking and pleasant rear garden.
Energy Efficiency Rating: 46E
Tenure: Freehold
Council Tax: Band TBC
For Sale by Private Treaty
Enjoying an elevated location at upper Borth a detached, 3 bedroomed dormer bungalow with off road parking and pleasant rear garden known as
FAIRVIEW
FFORDD Y FULFRAN
BORTH
CEREDIGION
SY24 5ND
Fairview is located in a popular residential area towards the upper part of Ffordd y Fulfran. There is a pleasant aspect to the fore (especially from the 1st floor) over the village and the Dyfi Estuary. The accommodation is highlighted on the attached floorplans and is well worthy of inspection.
The village of Borth is some 7 miles to the North of Aberystwyth. There are local amenities available to include a Railway terminal at Borth for ease of access to Aberystwyth, Machynlleth and beyond.
TENURE
Freehold
SERVICES
Mains electricity, water and drainage are connected. Oil fired central heating.
COUNCIL TAX
Band E
VIEWING
Strictly by appointment with the sole selling agents; Aled Ellis & Co, 16 Terrace Rd, Aberystwyth. 01970 626160 or sales@aledellis.com
Fairview provides for the following accommodation. All room dimensions are approximate. All images have been taken with a wide angle lens digital camera.
GROUND FLOOR
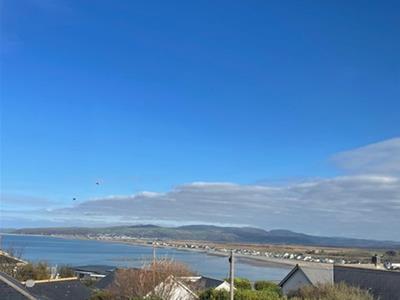
FRONT ENTRANCE DOOR TO
RECEPTION HALLWAY
with under stairs cupboard, quarry tiled floor, stairs to first floor and radiator. Door to
KITCHEN AREA
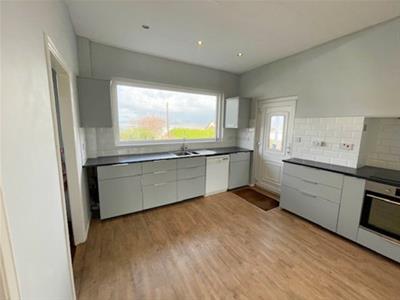 3.23m x 3.53m (10'7 x 11'7)comprising base and two eye level units. Fitted electric oven with 4 ring hob. Appliance space and plumbing for dishwasher. 1 ½ bowl single drainer sink unit with mixer tap. Ceiling lights. Laminated floor. Radiator. Door to side porch. Fabulous views of the Dyfi Estuary and beyond.
3.23m x 3.53m (10'7 x 11'7)comprising base and two eye level units. Fitted electric oven with 4 ring hob. Appliance space and plumbing for dishwasher. 1 ½ bowl single drainer sink unit with mixer tap. Ceiling lights. Laminated floor. Radiator. Door to side porch. Fabulous views of the Dyfi Estuary and beyond.
PANTRY CUPBOARD
1.83m x 1.27m (6' x 4'2)with base and eye level units and appliance space. Quarry tiled floors.
DINING ROOM
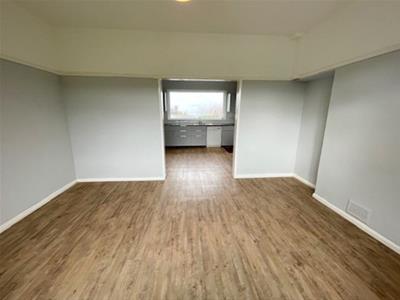 3.20m x 4.29m (10'6 x 14'1)with window to rear, laminated floor and radiator.
3.20m x 4.29m (10'6 x 14'1)with window to rear, laminated floor and radiator.
LIVING ROOM
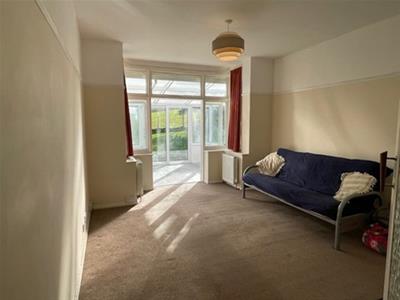 3.66m x 4.70m (12' x 15'5)comprising fireplace with log burner and radiator. Picture rail. Double door to
3.66m x 4.70m (12' x 15'5)comprising fireplace with log burner and radiator. Picture rail. Double door to
CONSERVATORY
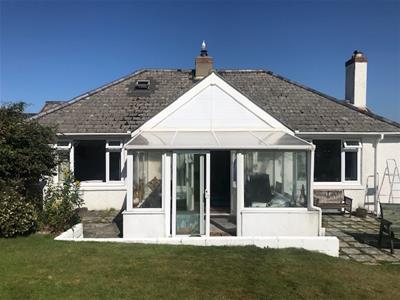 2.44m x 3.35m (8' x 11')tiled floor and patio doors to rear garden. Recess cupboard.
2.44m x 3.35m (8' x 11')tiled floor and patio doors to rear garden. Recess cupboard.
BEDROOM 1
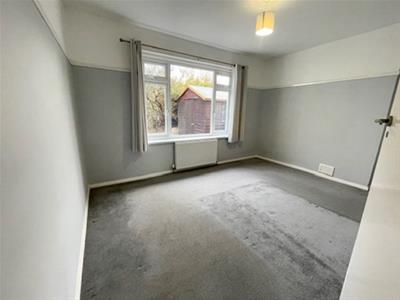 4.32m x 3.12m (14'2 x 10'3)with picture rail, radiator and window to rear.
4.32m x 3.12m (14'2 x 10'3)with picture rail, radiator and window to rear.
BEDROOM 2
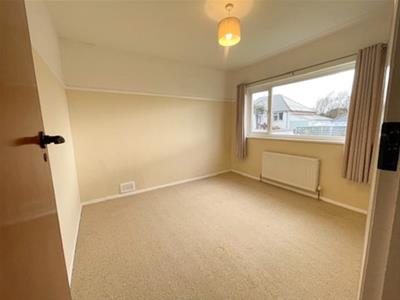 3.23m x 3.56m (10'7 x 11'8)with window to fore, radiator and picture rail.
3.23m x 3.56m (10'7 x 11'8)with window to fore, radiator and picture rail.
BATHROOM
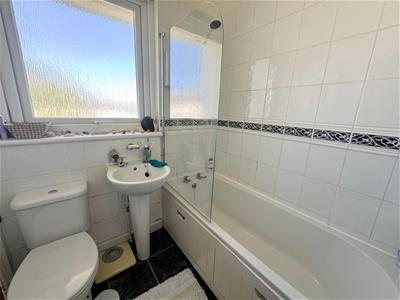 1.70m x 1.88m (5'7 x 6'2)comprising bath with shower over and screen, washbasin, WC and heated towel rail. Obscured window to fore. Part tiled wall, extractor fan.
1.70m x 1.88m (5'7 x 6'2)comprising bath with shower over and screen, washbasin, WC and heated towel rail. Obscured window to fore. Part tiled wall, extractor fan.
FIRST FLOOR
DOOR TO
BEDROOM 3
3.76m x 3.20m (12'4 x 10'6)Part sloping headroom. Window to fore. Fabulous views over the village and Cardigan Bay, Velux window.
ATTIC ROOM
EXTERNALLY
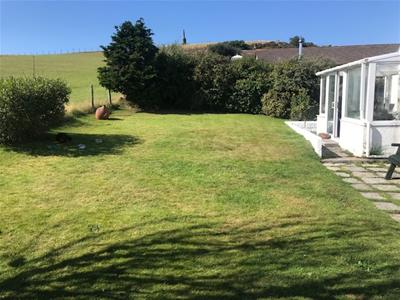 Vehicular hardstanding and lawn to fore with side pedestrian path to rear garden. Pleasant rear garden with shrubs and paved patio area, oil tank.
Vehicular hardstanding and lawn to fore with side pedestrian path to rear garden. Pleasant rear garden with shrubs and paved patio area, oil tank.
ATTACHED GARAGE
4.90m x 2.95m (16'1 x 9'8)with freestanding oil-fired Worcester central heating boiler. Door to rear
DIRECTIONS
(What3words: unopposed.unit.snippet)
Take the A487 North to Bow Street before turning left on the Northern edge of the village on the B4353 Borth road. At Borth turn left near the Nisa store on to Clarach road before turning right on to Cliff Road take the first left and proceed (passing the primary school) on to Ffordd y Fulfran. Fairview is one of the last properties on the left-hand side denoted by a For Sale sign.
MONEY LAUNDERING REGULATIONS
Successful parties will be required to provide sufficient up to date identification to verify your identity in compliance with the Money Laundering Regulations. For example: - Passport/ Photographic Driving licence and a current utility bill.
Energy Efficiency and Environmental Impact
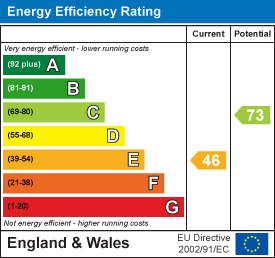
Although these particulars are thought to be materially correct their accuracy cannot be guaranteed and they do not form part of any contract.
Property data and search facilities supplied by www.vebra.com
