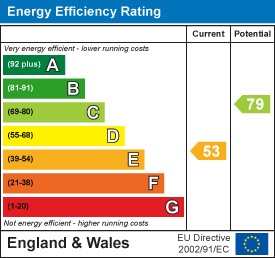
7 Blackburn Road
Accrington
Lancashire
BB5 1HF
Blackburn Road, Rishton, Blackburn
Offers Over £240,000
4 Bedroom House - Semi-Detached
- Tenure Leasehold
- Council Tax Band D
- EPC Rating E
- On Street Parking
- Bursting With Potential
- Four Generously Sized Bedrooms
- Two Ample Reception Rooms
- Enviable Garden Space
- Close Proximity To Local Amenities
- Easy Access To Major Commuter Routes
FOUR BEDROOM DETATCHED PROPERTY BURSTING WITH POTENTIAL
Located Blackburn Road in the charming area of Rishton, Blackburn, this spacious detached property offers a perfect blend of space and comfort for families or those seeking a generous living environment. Boasting four spacious double bedrooms, this property ensures ample room for relaxation and privacy.
The heart of the home is a large kitchen, ideal for culinary enthusiasts and family gatherings alike. Its generous size allows for both functionality and creativity, making it a wonderful space to prepare meals and entertain guests. Complementing the kitchen are two inviting reception rooms, providing versatile areas for both formal and informal gatherings, whether it be a cosy family evening or a lively social event.
The exterior of the property is equally impressive, featuring laid to lawn gardens at both the front and rear. These outdoor spaces offer a serene retreat for enjoying the fresh air, gardening, or simply unwinding after a long day. Additionally, the property includes two outbuildings and a garage, providing ample storage solutions and potential for various uses, whether for hobbies or additional workspace.
This residence is not just a house; it is a home that promises comfort, convenience, and a welcoming atmosphere. With its generous living spaces and outdoor areas, it is an ideal choice for those looking to settle in a friendly community. Do not miss the opportunity to make this wonderful property your own.
Ground Floor
Entrance
Hard wood door to vestibule.
Vestibule
1.37m x 1.22m (4'6 x 4')Tiled floor, coving and door to hall.
Hall
2.67m x 2.24m (8'9 x 7'4)Coving, smoke alarm, central heating radiator, storage, doors to two reception rooms, kitchen and stairs to first floor.
Reception Room One
4.04m x 3.51m (13'3 x 11'6)UPVC double glazed bay window, central heating radiator, coving, two feature wall lights, inset gas fire with brick arch surround and sliding doors to reception room two.
Reception Room Two
5.05m x 4.04m (16'7 x 13'3)Three UPVC double glazed windows, central heating radiator, coving, feature wall light, part tiled floor, partially open to kitchen and UPVC double glazed sliding doors to rear.
Kitchen
5.28m x 4.37m (17'4 x 14'4)UPVC double glazed window, central heating radiator, gloss wall and base units, laminate work top, double sink and drainer with mixer tap, double oven in a high rise unit, five ring gas hob, tiled splash back, extractor hood, integrated dishwasher, space for fridge freezer, part tiled elevation, tiled floor, under stairs storage and hard wood door to rear.
Rear Porch
4.85m x 1.50m (15'11 x 4'11)Boiler and double frosted door to rear.
First Floor
Landing
2.64m x 1.17m (8'8 x 3'10)Loft access, doors to four bedrooms and bathroom.
Bedroom One
4.04m x 3.53m (13'3 x 11'7)UPVC double glazed bay window and central heating radiator.
Bedroom Two
4.19m x 2.06m (13'9 x 6'9)UPVC double glazed window and central heating radiator.
Bedroom Three
4.22m x 3.35m (13'10 x 11')UPVC double glazed window and central heating radiator.
Bedroom Four
4.14m x 2.90m (13'7 x 9'6)UPVC double glazed window and central heating radiator.
Bathroom
2.72m x 1.93m (8'11 x 6'4)Hard wood frosted window, central heating radiator, pedestal wash basin with mixer tap, low flush WC, panel bath with mixer tap, wood clad ceiling, tiled elevation, tiled floor and storage.
External
Rear
Laid to lawn garden, garage and outbuilding.
Outbuilding
1.75m x 0.94m (5'9 x 3'1)
Outbuilding Two
3.18m x 1.75m (10'5 x 5'9)
Front
Laid to lawn garden, bedding areas and partial paving.
Garage
5.26m x 2.74m (17'3 x 9')
Energy Efficiency and Environmental Impact

Although these particulars are thought to be materially correct their accuracy cannot be guaranteed and they do not form part of any contract.
Property data and search facilities supplied by www.vebra.com

































