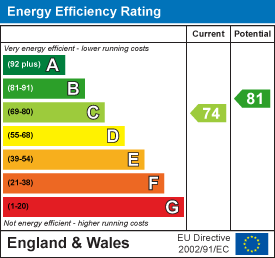.png)
119 George V Avenue
Worthing
West Sussex
BN11 5SA
High Street, Tarring
Guide price £400,000
3 Bedroom House - Mid Terrace
- Superb cottage
- Two reception rooms
- Feature rear garden
- Three bedrooms
- Family bathroom
- Ground floor cloakroom
- Viewing recommended
- Sole agents
This charming and beautifully presented three-bedroom cottage is nestled in the picturesque and highly sought-after heart of Tarring Village.
The double-glazed front door opens into a bright and practical entrance hall that sets the tone for the rest of the property. On the ground floor, a convenient cloakroom adds to the functionality of the layout, while the lounge provides a cosy and relaxing space, flowing seamlessly through an open archway into the dining area. French doors at the rear allow natural light to pour in and offer direct access to the garden, creating a lovely indoor-outdoor connection.
The modern fitted kitchen is well-designed with contemporary units and work surfaces, offering ample storage and preparation space for cooking and entertaining.
Upstairs, the first floor hosts three well-proportioned bedrooms, each offering a peaceful retreat, whether used as sleeping accommodation, home office, or guest room. The family bathroom is attractively finished and fitted with a clean, modern suite, perfect for everyday use.
One of the standout features of the property is its delightful rear garden, which has been thoughtfully landscaped and maintained. Mainly laid to lawn, the garden includes an elegant Indian sandstone patio directly off the dining area with a second patio area at the far end of the garden offers a more secluded space to unwind. Mature trees and well-stocked shrub borders provide a high degree of privacy, colour, and charm throughout the seasons. A timber shed offers additional storage for gardening tools or outdoor equipment.
The property falls in the catchment area for the highly regarded Thomas A’ Becket schools, making it a desirable choice for families. Worthing town centre, with its larger selection of shopping, leisure, and cultural facilities, is conveniently located just three miles away along with West Worthing station located just under a mile too.
Double glazed front door into entrance hall
2.97m x 1.93m (9'9 x 6'4)
Ground floor cloakroom
2.01m x 1.55m (6'7 x 5'1)
Lounge
5.18m x 2.62m opening to 3.61m (17'0 x 8'7 opening
Dining room
3.10m x 2.39m (10'2 x 7'10)
Kitchen
3.20m x 1.96m (10'6 x 6'5)
Stairs to first floor landing
Bedroom one
4.04m x 2.72m (13'3 x 8'11)
Bedroom two
4.34m x 2.39m opening to 2.87m (14'3 x 7'10 openin
Bedroom three
2.84m x 1.65m (9'4 x 5'5)
Family bathroom
1.85m x 2.01m (6'1 x 6'7)
Feature rear garden
Energy Efficiency and Environmental Impact

Although these particulars are thought to be materially correct their accuracy cannot be guaranteed and they do not form part of any contract.
Property data and search facilities supplied by www.vebra.com



















