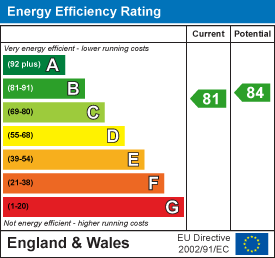J B S Estates
Six Oaks Grove, Retford
Nottingham
DN22 0RJ
Malvern Road, Doncaster
Guide price £160,000
3 Bedroom House
- Three-bedroom semi-detached family home
- Situated in a popular area of Doncaster
- Close to shops, schools, amenities, and Doncaster Racecourse
- Spacious living room with marble fireplace and gas fire
- Separate dining room with access to the kitchen
- Modern fitted kitchen with integrated appliances
- Useful rear utility area and downstairs WC
- Contemporary family bathroom with electric shower
- Enclosed front and rear gardens with driveway and garage
- Ideal for families or first-time buyers seeking a well-located home
*** GUIDE PRICE £160,000 - £170,000 ***
This well-presented three-bedroom semi-detached family home is located in a popular area of Doncaster, close to a range of local shops, reputable schools, amenities, and the renowned Doncaster Racecourse. The property offers spacious and versatile accommodation throughout, including a welcoming entrance hallway, a large living room with feature marble fireplace, a separate dining room, and a modern fitted kitchen with integrated appliances. There is also a useful rear entrance hallway/utility room and a downstairs WC with plumbing provision for a shower. Upstairs, the home benefits from three good-sized bedrooms and a contemporary family bathroom. Additional features include UPVC double glazing, gas central heating, and ample storage space. Externally, the property boasts an enclosed front garden with double gates leading to a driveway, detached garage, and a well-maintained rear garden with lawn and borders, ideal for family use. This is an ideal purchase for families or first-time buyers looking to settle in a sought-after residential location with excellent access to local transport links and amenities.
ENTRANCE PORCH
Having a front facing UPVC double glazed entrance door giving access in to the entrance porch where there’s a further entrance door leading into the entrance hallway.
ENTRANCE HALLWAY
A front-facing UPVC double-glazed entrance door opens into a welcoming and spacious hallway. There is a front-facing obscure UPVC double-glazed window, an under-stairs storage cupboard, and a staircase leading to the first-floor landing. Doors provide access to the living room and kitchen.
KITCHEN
Fitted with a range of wall and base units with complementary work surfaces, incorporating a stainless steel sink unit with mixer tap. Includes a built-in electric oven, a gas hob with an electric extractor fan above, and an integrated fridge freezer. The walls are fully tiled, with tiled flooring throughout. A rear-facing new UPVC double-glazed window and a rear-facing wooden door lead into the rear entrance hallway/utility area.
REAR ENTRANCE HALL/UTILITY ROOM
Featuring a side-facing UPVC double-glazed entrance door and a side-facing UPVC double-glazed window. The room has tiled flooring, a central heating radiator, and plumbing for an automatic washing machine. A door leads to the downstairs WC.
DOWNSTAIRS WC
Comprising a white low-flush WC and a pedestal hand wash basin, with tiled flooring, a central heating radiator, and an electric extractor fan. A side-facing obscure UPVC double-glazed window provides natural light. Plumbing is in place to accommodate a shower if desired.
LIVING ROOM
A spacious and well-appointed room with both front-facing and side-facing UPVC double-glazed windows. Features include two central heating radiators, wall lighting, and a striking marble fireplace with a gas coal-effect fire, which serves as the focal point of the room.
DINING ROOM
With a rear-facing UPVC double-glazed window, a central heating radiator, and a sliding door providing access to the kitchen.
FIRST FLOOR LANDING
Providing access to the loft via a ceiling hatch which house the combination central heating boiler. Doors lead to three bedrooms and the family bathroom.
MASTER BEDROOM
A generously sized front-facing room with a UPVC double-glazed window, a central heating radiator, ceiling coving, and a fitted cupboard with hanging rail and shelving.
BEDROOM TWO
A second double bedroom with a rear-facing UPVC double-glazed window, a central heating radiator, and two built-in storage cupboards.
BEDROOM THREE
A well-proportioned bedroom with a front-facing UPVC double-glazed window and a central heating radiator.
FAMILY BATHROOM
A modern suite in white comprising a panelled bath with electric shower and glass shower screen, a vanity hand wash basin, and a low-flush WC. Fully tiled walls, tiled flooring, a chrome towel radiator, electric extractor fan, and a rear-facing obscure UPVC double-glazed window.
EXTERIOR
To the front of the property is an enclosed garden with double gates opening onto a driveway, which in turn leads to a detached garage and the rear garden. The rear garden is enclosed and mainly laid to lawn with well-stocked borders, and also includes a garden shed.
GARAGE
A detached garage with up-and-over door, power, lighting and alarm.
Energy Efficiency and Environmental Impact

Although these particulars are thought to be materially correct their accuracy cannot be guaranteed and they do not form part of any contract.
Property data and search facilities supplied by www.vebra.com






















