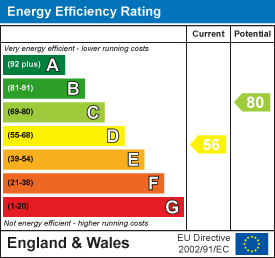
124 Westmount Road
Eltham
London
SE9 1UT
Rochester Way, London
Asking Price £550,000
3 Bedroom House - Terraced
- THREE BEDROOMS
- MODERN FITTED KITCHEN
- EXCELLENT DECOR
- PRIVATE REAR GARDEN
- OFF ROAD PARKING
- EPC RATING D
A beautifully presented THREE bedroom terraced family home. Internally the accommodation comprises of two inter-connecting reception rooms, a modern fitted kitchen, three piece bathroom suite and three well appointed bedrooms. To the rear there is a well kept landscaped garden with a detached summer house offering a multitude of uses. To the front of the property there is off road parking. Centrally situated and well positioned for sought after schools, mainline station and Eltham High Street. Greenwich council tax band D. EPC rating D.
ENTRANCE
A UPVC double glazed door with a frosted glass insert to the entrance hall.
ENTRANCE HALL
 Stairs to the first floor, numbered window to front, mosaic tiled flooring, under stairs storage cupboard, ornate coved cornice, centre light point, radiator with concealed cover.
Stairs to the first floor, numbered window to front, mosaic tiled flooring, under stairs storage cupboard, ornate coved cornice, centre light point, radiator with concealed cover.
DOWNSTAIRS BATHROOM
 A three piece suite comprising panel enclosed bath with mixer taps, wall mounted fixed and detachable head power shower with glass screen, vanity wash hand basin, low flush w/c with concealed cistern and shelf, tiled walls, wall mounted backlit and heated mirror, tiled flooring, double glazed frosted window to rear, extractor fan, towel rail radiator.
A three piece suite comprising panel enclosed bath with mixer taps, wall mounted fixed and detachable head power shower with glass screen, vanity wash hand basin, low flush w/c with concealed cistern and shelf, tiled walls, wall mounted backlit and heated mirror, tiled flooring, double glazed frosted window to rear, extractor fan, towel rail radiator.
LOUNGE
 Triple glazed bay window to front, a feature cast iron fireplace with marble hearth and surround, wooden flooring, radiator, ornate coved cornice, ornate centre ceiling rose, open to the dining area.
Triple glazed bay window to front, a feature cast iron fireplace with marble hearth and surround, wooden flooring, radiator, ornate coved cornice, ornate centre ceiling rose, open to the dining area.
DINING AREA
 Wood flooring, picture rail, coved cornice, radiator, ornate centre ceiling rose, centre light point, multi pained door to the kitchen.
Wood flooring, picture rail, coved cornice, radiator, ornate centre ceiling rose, centre light point, multi pained door to the kitchen.
FITTED KITCHEN
 A well presented modern fitted kitchen with a range of eye and base units, wooden work surface, built in oven with four ring hob and extractor fan over, sunken butler sink with mixer taps, integrated dishwasher, space for an American fridge freezer, tiled flooring, plumbing for washing machine, double glazed sky light for additional natural light, inset spotlights, double glazed window to rear, double glazed French patio doors for access to the garden.
A well presented modern fitted kitchen with a range of eye and base units, wooden work surface, built in oven with four ring hob and extractor fan over, sunken butler sink with mixer taps, integrated dishwasher, space for an American fridge freezer, tiled flooring, plumbing for washing machine, double glazed sky light for additional natural light, inset spotlights, double glazed window to rear, double glazed French patio doors for access to the garden.
LANDING
Stairs to the first, access to the loft via hatch, centre light point.
BEDROOM ONE
 Two triple glazed windows to front with bespoke window shutters, a feature cast iron fireplace, picture rail, ornate coved ceiling, centre light point, wooden flooring, two radiators.
Two triple glazed windows to front with bespoke window shutters, a feature cast iron fireplace, picture rail, ornate coved ceiling, centre light point, wooden flooring, two radiators.
BEDROOM TWO
 A double glazed window to rear, radiator, wood flooring, coved ceiling, centre light point.
A double glazed window to rear, radiator, wood flooring, coved ceiling, centre light point.
BEDROOM THREE
 A double glazed window to rear, radiator, wooden flooring, coved ceiling, centre light point.
A double glazed window to rear, radiator, wooden flooring, coved ceiling, centre light point.
REAR GARDEN
 A landscaped rear garden with a paved patio area, outside tap, power and lighting, decking area, side storage area, detached timber shed. The main garden is laid to lawn with raised mature flower borders, path to an additional decking area, access to a summerhouse.
A landscaped rear garden with a paved patio area, outside tap, power and lighting, decking area, side storage area, detached timber shed. The main garden is laid to lawn with raised mature flower borders, path to an additional decking area, access to a summerhouse.
SUMMERHOUSE
 A detached fully insulated summerhouse, bi-fold doors for access, power and lighting hdmi and internet connection, tiled flooring, tongue and groove ceiling, wall mounted electric radiator, four centre light points.
A detached fully insulated summerhouse, bi-fold doors for access, power and lighting hdmi and internet connection, tiled flooring, tongue and groove ceiling, wall mounted electric radiator, four centre light points.
FRONTAGE
A crazy paved driveway for off road parking.
Energy Efficiency and Environmental Impact

Although these particulars are thought to be materially correct their accuracy cannot be guaranteed and they do not form part of any contract.
Property data and search facilities supplied by www.vebra.com









