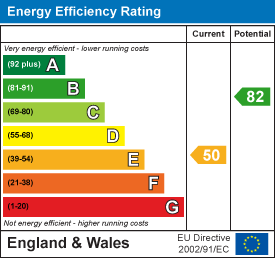
63 New Road
Chippenham
Wiltshire
SN15 1ES
Ashfield Road, Chippenham
£276,500
2 Bedroom House - Terraced
- Central Location
- Terrace Home
- Two Bedrooms
- Lounge & Dining Room
- Kitchen
- Two first floor bedrooms
- Stair Case to Loft Room
- Established Rear Garden
Located less than half a mile from the Mainline train station serving London Paddington and less than 100 meters from the entrance to the well regarded John Coles Park this is a home that could suit a variety or purchasers. The flexible accommodation comprises; entrance porch, lounge, dining room, kitchen, landing, bathroom, double bedroom to the front, further bedroom to the rear with staircase leading to the loft space which is currently used as an occasional bedroom. To the rear an established and well loved rear garden.
Entrance Porch
Double glazed front door, quarry tile floor, door to the lounge.
Lounge
 4.50m x 3.63m max (14'09 x 11'11 max)Double glazed window to the front, radiator, open fire with Marble surround, slate hearth and cast iron log basket. door leads to the dining room.
4.50m x 3.63m max (14'09 x 11'11 max)Double glazed window to the front, radiator, open fire with Marble surround, slate hearth and cast iron log basket. door leads to the dining room.
Dining Room
 4.52m x 3.61m (14'10" x 11'10")Double glazed door to the garden, opening to the kitchen, stripped floors, Chimney breast with open fire (not active) and stairs to the first floor.
4.52m x 3.61m (14'10" x 11'10")Double glazed door to the garden, opening to the kitchen, stripped floors, Chimney breast with open fire (not active) and stairs to the first floor.
Kitchen
 4.34m x 1.80m (14'03" x 5'11)Double glazed door and window to the side, tiled floor, range of floor and wall mounted units, radiator, plumbing for a washing machine and dishwasher, space for a fridge/freezer, gas cooker and extractor fan.
4.34m x 1.80m (14'03" x 5'11)Double glazed door and window to the side, tiled floor, range of floor and wall mounted units, radiator, plumbing for a washing machine and dishwasher, space for a fridge/freezer, gas cooker and extractor fan.
Landing
Doors to the bedrooms and the bathroom.
Bedroom One
 4.55m x 3.23m (14'11 x 10'07")Two double glazed windows to the front, radiator and cast iron fire place.
4.55m x 3.23m (14'11 x 10'07")Two double glazed windows to the front, radiator and cast iron fire place.
Bedroom Two
 3.10m x 1.63m (10'02" x 5'04")Double glazed window to the rear, radiator, door leading to the staircase to the loft space.
3.10m x 1.63m (10'02" x 5'04")Double glazed window to the rear, radiator, door leading to the staircase to the loft space.
Bathroom
 4.04m x 1.78m (13'03" x 5'10")Double glazed window to the rear, stripped floor, radiator, wash hand basin, bath, shower attachment, toilet, cast iron fire place and cupboard to the side housing the gas fired boiler.
4.04m x 1.78m (13'03" x 5'10")Double glazed window to the rear, stripped floor, radiator, wash hand basin, bath, shower attachment, toilet, cast iron fire place and cupboard to the side housing the gas fired boiler.
Loft Room
 The loft has been historically boarded with window, storage space and stairs leading from bedroom two. Whilst the current owner has this set up as a bedroom it is a boarded loft space.
The loft has been historically boarded with window, storage space and stairs leading from bedroom two. Whilst the current owner has this set up as a bedroom it is a boarded loft space.
Rear Garden
 A highlight of this home, the established and well cared for gardens offer a depth of planting with areas of patio, brick built BBQ and garden shed. There is gated access to the side leading across the neighbouring property. The neighbouring property to the other side also has access across the garden of this home.
A highlight of this home, the established and well cared for gardens offer a depth of planting with areas of patio, brick built BBQ and garden shed. There is gated access to the side leading across the neighbouring property. The neighbouring property to the other side also has access across the garden of this home.
Tenure
We are advised by the .gov website that the property is freehold.
Council Tax
We are advised by the .gov website that the property is band B.
Energy Efficiency and Environmental Impact

Although these particulars are thought to be materially correct their accuracy cannot be guaranteed and they do not form part of any contract.
Property data and search facilities supplied by www.vebra.com





