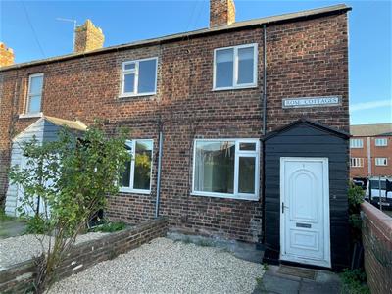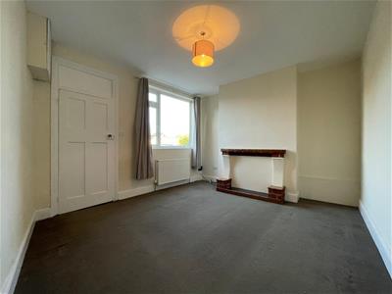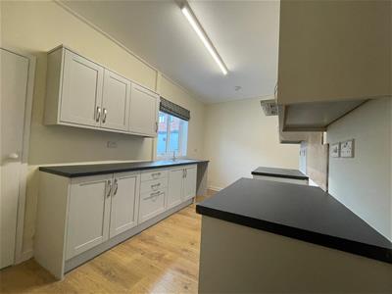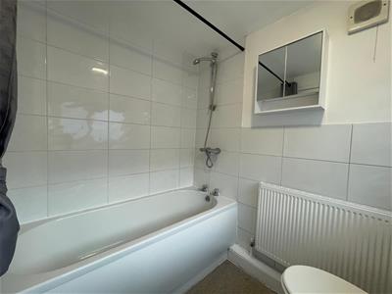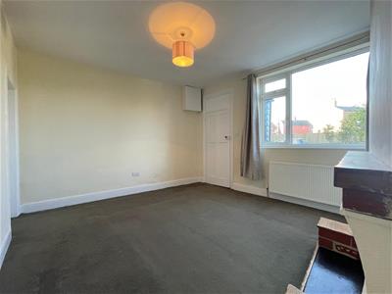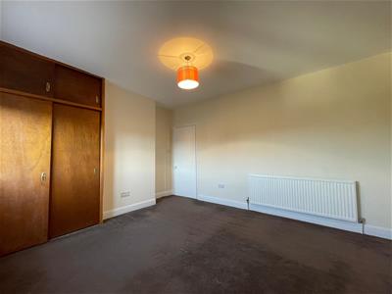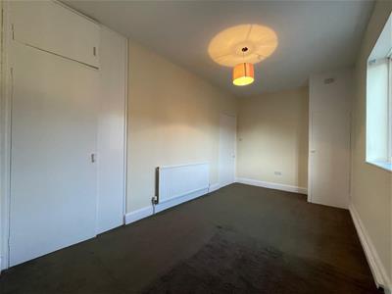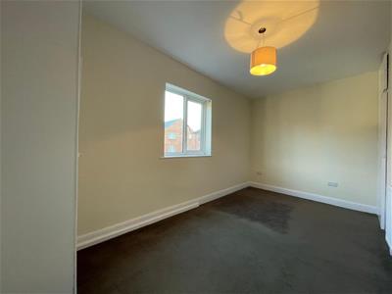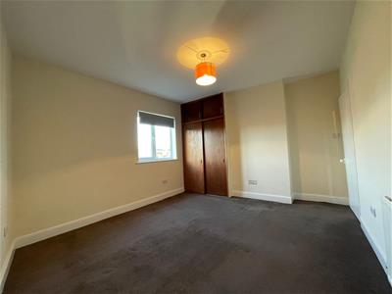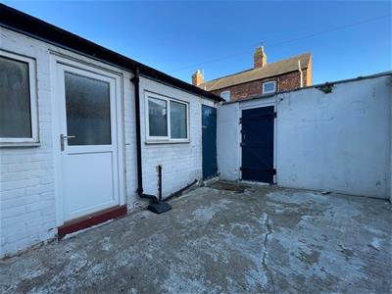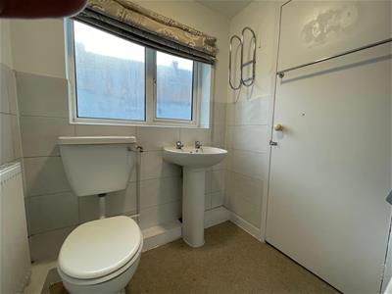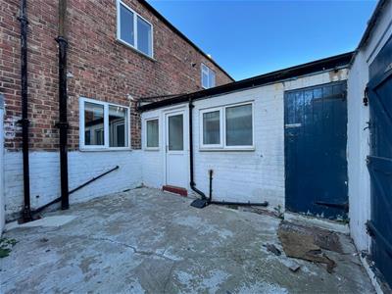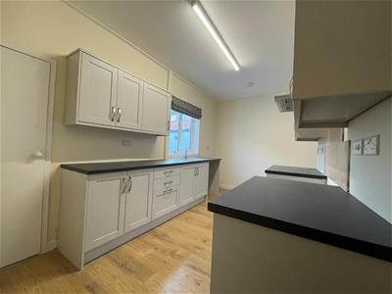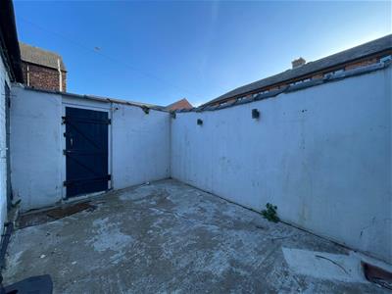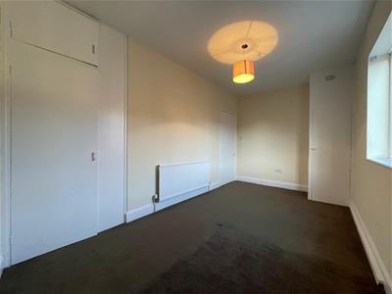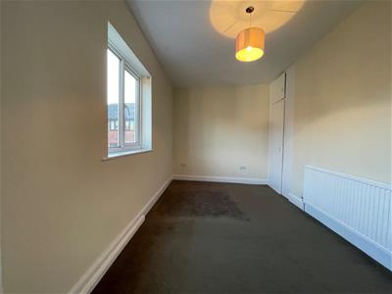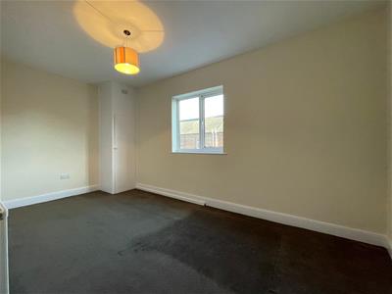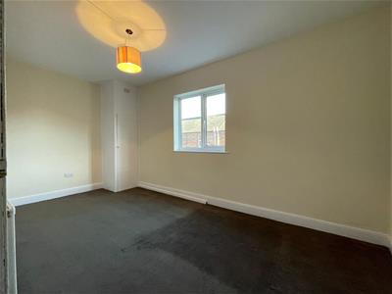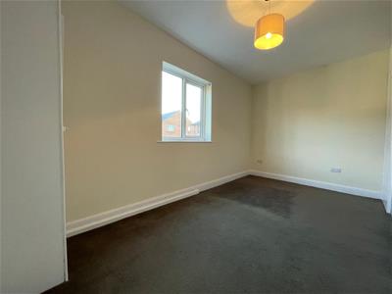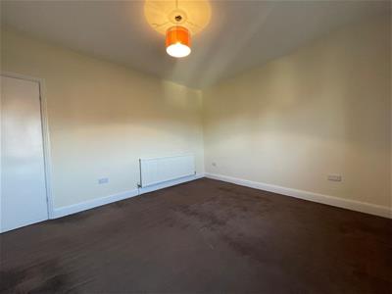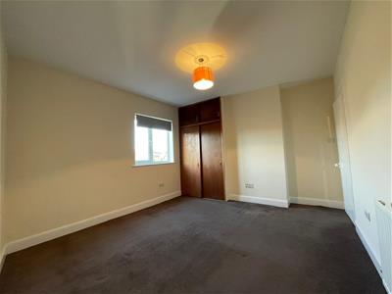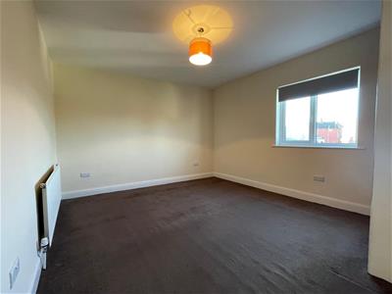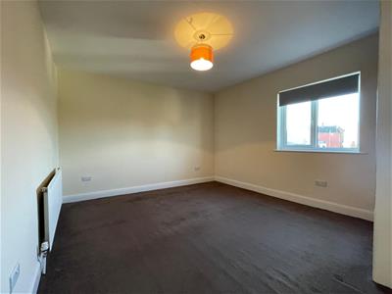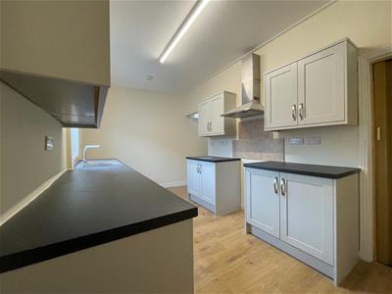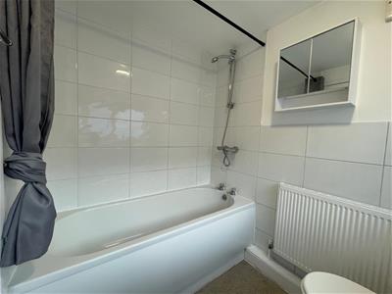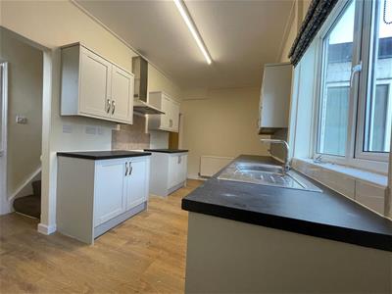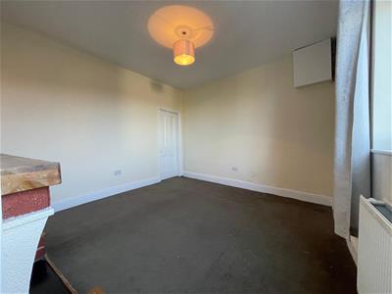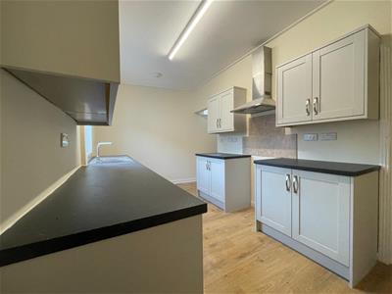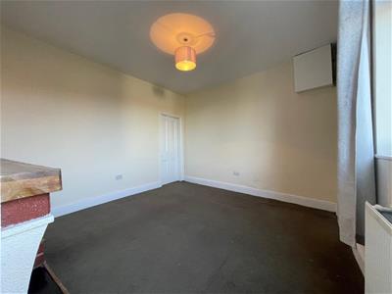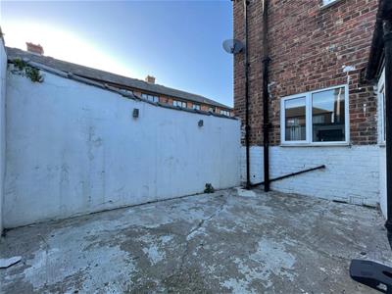
143 High Street
Northallerton
North Yorkshire
DL7 8PE
1 Rose Cottages, Northallerton
O.I.R.O £125,000 Sold (STC)
2 Bedroom Cottage
- Gas Fired Central Heating
- UPVC Sealed Unit Double Glazing
- Fitted Kitchen & Bathroom
- Rear Yard
- Close to Local Amenities
- Low Maintenance Front Garden
- Council Tax Band A
- Convenient for Town Centre
- 2 Bedrooms
- Recently had new roof
Nestled in the charming area of Rose Cottages, Northallerton, this cottage offers two well-proportioned bedrooms, this property is ideal for small families, couples, or individuals seeking a peaceful retreat.
Located in Northallerton, residents will enjoy easy access to local amenities, including shops, cafes, and parks, making it a convenient choice for everyday living. The surrounding countryside offers beautiful landscapes and opportunities for outdoor activities, perfect for those who appreciate nature.
We hereby disclose under section 21 of Estate Agents Act 1979 that the seller is Northallerton Auctions Ltd being a company which owns Northallerton Estate Agency.
Entrance Vestibule
4'1" x 4'0"Laminate floor. Pained panelled ceiling. Picture window to side with shelf above. In through internal panelled door into:
Living Room
14'2" x 12'0"With a central chimney breast having an ornamental surround comprising hardwood mantel shelf, kerb and plinth. Slate effect hearth. BT Openreach point. Double radiator. Centre ceiling light point. TV point. Door through to:
Kitchen
15'6" x 8'2"Modern kitchen comprising good range of base and wall cupboards, granite work surfaces with inset 1 ½ bowl single drainer Lamona sink unit with mixer tap over. Space and point for electric cooker. Space for fridge freezer. Space and plumbing washing machine. Brushed steel extractor over cooker area. Centre light point. Double radiator. Laminate floor. Concertina door gives access into:
Under Stairs Storage Area
10'0" x 2'8"With shelving and light point.
Door to rear of kitchen gives access to:
L Shaped Rear Hallway
With light point. Radiator. Leading to outside which is UPVC sealed unit double glazed with upper etched glass panel into:
Rear Hallway
7'1" x 5'9"Radiator. Ceiling light point. Door to useful shelved store cupboard with a light point. Door to:
Downstairs Bathroom
5'5" x 6'6"With a modern white suite comprising panelled bath, fully tiled around with a mains thermostatically controlled bar shower over. Fitted pivoted shower screen. Matching pedestal wash basin and WC. Half tiled to remainder of the room. Radiator. Flush mounted ceiling light point. Extractor fan. Laminate floor.
From the Hallway:
Front Bedroom
14'2" x 11'9"Radiator. Ceiling light point. Built in wardrobe with sliding doors with hanging and shelving.
Rear Bedroom
15'9" x 8'2"Ceiling light point. Radiator. Built in wardrobe with hanging and shelved storage. Built in boiler cupboard housing Weissman Vitadens 100 gas fired central heating boiler.
OUTSIDE
There is a rear yard with a gated access at the back. The yard is concreted. Store shed with shelving.
VIEWING - BY APPOINTMENT THROUGH THE AGENCY - Tel. No. 01609 771959
TENURE - FREEHOLD
SERVICES - MAINS GAS, WATER, ELECTRIC & DRAINAGE
NYCC TAX BAND - A
EPC - E
DECLARATION INFORMATION
THIS PROPERTY IS CONNECTED TO NORTHALLERTON AUCTIONS LIMITED, OUR PARENT COMPANY, WHO WE ARE SELLING ON BEHALF OF
Energy Efficiency and Environmental Impact

Although these particulars are thought to be materially correct their accuracy cannot be guaranteed and they do not form part of any contract.
Property data and search facilities supplied by www.vebra.com
