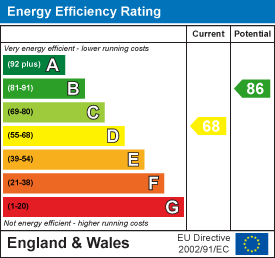Gallant Richardson Lettings & Mortgages
Tel: 01206 548222
Fax: 01206 549992
5 Culver St West
Colchester
CO1 1JG
Church Hill, Rowhedge
Asking price £280,000 Sold (STC)
2 Bedroom House - Mid Terrace
- NO ONWARD CHAIN
- DRIVEWAY PARKING
- GAS CENTRAL HEATING
- GROUND FLOOR CLOAKROOM
- WALK TO THE WATERFRONT
TWO BEDROOM PERIOD COTTAGE IN OLD ROWHEDGE WITH DRIVEWAY OFF-ROAD PARKING within walking distance of the waterfront with its pubs and shops and of the local primary school. The accommodation consists of a living room, dining room, breakfast room, kitchen and cloakroom on the ground floor with two bedrooms and a bathroom (accessed via one of the bedrooms) on the first floor. Outside, to the front is a graveled seating area and to the rear is a courtyard, summerhouse and a driveway providing off road parking. The property has gas central heating and is offered with NO ONWARD CHAIN.
Dining Room
 3.6 x 3.6 (11'9" x 11'9")Entrance door plus additional French doors to the front, ornamental fireplace, radiator, laminated wooded flooring.
3.6 x 3.6 (11'9" x 11'9")Entrance door plus additional French doors to the front, ornamental fireplace, radiator, laminated wooded flooring.
Living Room
 4.41 x 3.57 (14'5" x 11'8")Window to the rear, radiator, laminated wooded flooring.
4.41 x 3.57 (14'5" x 11'8")Window to the rear, radiator, laminated wooded flooring.
Breakfast Room
 2.92 x 1.88 (9'6" x 6'2")Window and door to the side leading to the rear lobby, ornamental fire place, radiator, laminated wooded flooring.
2.92 x 1.88 (9'6" x 6'2")Window and door to the side leading to the rear lobby, ornamental fire place, radiator, laminated wooded flooring.
Kitchen
 2.85 x 2.46 (9'4" x 8'0")Two windows to the side plus sky light window, range of floor mounted units and work surface with inset stainless steel sink unit with mixer tap over, built-in electric oven and 4 ring gas hob.
2.85 x 2.46 (9'4" x 8'0")Two windows to the side plus sky light window, range of floor mounted units and work surface with inset stainless steel sink unit with mixer tap over, built-in electric oven and 4 ring gas hob.
Rear Lobby
2.52 x 1.35 (8'3" x 4'5")Timber construction with Perspex vaulted roof and window, door to garden
Rear Hall
Door to the side, fitted cupboard housing gas boiler, laminated wooden flooring
Ground floor cloakroom
 1.78 x 1.34 (5'10" x 4'4")Window to the rear, close coupled WC, wash basin, chrome heated towel rail, laminated wooden flooring
1.78 x 1.34 (5'10" x 4'4")Window to the rear, close coupled WC, wash basin, chrome heated towel rail, laminated wooden flooring
First Floor Landing
Small landing with access to both bedrooms
Bedroom One
 3.63 x 3.57 (11'10" x 11'8")Sash window to the rear, ornamental fireplace, radiator, laminated wooded flooring. Access to the bathroom.
3.63 x 3.57 (11'10" x 11'8")Sash window to the rear, ornamental fireplace, radiator, laminated wooded flooring. Access to the bathroom.
Bedroom Two
 3.66 x 3.62 (12'0" x 11'10")Two sash windows to the front, radiator, laminated wooded flooring.
3.66 x 3.62 (12'0" x 11'10")Two sash windows to the front, radiator, laminated wooded flooring.
Bathroom
 2.94 x 2.09 (9'7" x 6'10")Access via Bedroom One. Sash window to the side, panel bath with glass shower screen and shower over, low level WC, pedestal wash basin, laminated wooden flooring, heated towel rail
2.94 x 2.09 (9'7" x 6'10")Access via Bedroom One. Sash window to the side, panel bath with glass shower screen and shower over, low level WC, pedestal wash basin, laminated wooden flooring, heated towel rail
Front Garden
 Courtyard graveled seating area.
Courtyard graveled seating area.
Rear Garden
 Courtyard style garden with with gated access to the rear to the driveway parking space. Timber summer house
Courtyard style garden with with gated access to the rear to the driveway parking space. Timber summer house
Driveway
 Driveway parking space with gated access to the rear garden
Driveway parking space with gated access to the rear garden
Material Information
Colchester City Council
Council Tax Band B
Freehold
No onward Chain sale
Main Building: Standard brick faced construction with tiled roof.
Ground Floor Extension: Timber Framed with concrete / asbestos sheet roof.
Mains electricity, gas, water and drainage / sewerage are all connected.
Broadband speeds: 15 - 1000 Mbps
We believe normal broadband is available via a BT Openreach line or via cable with Virgin Media, please check:
https://www.broadbandspeedchecker.co.uk/broadband-speed-in-my-area.html
We believe normal mobile phone coverage is available but please check with your supplier.
Disclaimer
Every care has been taken with the presentation of these Particulars but complete accuracy cannot be guaranteed. If there is any point, which is of particular importance to you, please obtain professional confirmation. Alternatively, we will be pleased to check the information for you. These Particulars do not constitute a contract or part of a contract.
Anti Money Laundering Requirements
We are required by law to conduct anti-money laundering checks on all those buying a property. Whilst we retain responsibility for ensuring checks and any ongoing monitoring are carried out correctly, the initial checks are carried out on our behalf by Lifetime Legal who will contact you once you have had an offer accepted on a property you wish to buy. The cost of these checks is £60 (incl. VAT), which covers the cost of obtaining relevant data and any manual checks and monitoring which might be required. This fee will need to be paid by you, directly to Lifetime Legal, in advance of us issuing a memorandum of sale and is non-refundable. We will receive some of the fee taken by Lifetime Legal to compensate for its role in the provision of these checks. This fee is non-refundable under any circumstances.
Energy Efficiency and Environmental Impact

Although these particulars are thought to be materially correct their accuracy cannot be guaranteed and they do not form part of any contract.
Property data and search facilities supplied by www.vebra.com




















