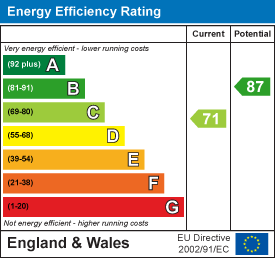Julian Marks
Tel: 01752 401128
2a The Broadway
Plymstock
PL9 7AW
Plymstock, Plymouth
£250,000
3 Bedroom House - Semi-Detached
- Semi-detached house
- Superbly-presented throughout
- Entrance hall
- Living room
- Kitchen
- 3 bedrooms & bathroom
- Corner plot with front, rear & side gardens
- Driveway
- Double-glazing
- Central heating
Superbly-positioned semi-detached house with nicely presented accommodation throughout. Briefly, the accommodation comprises an entrance hall, living room & kitchen & on the first floor are 3 bedrooms & a bathroom. Other features include a side porchway & driveway together with gardens to the front, side & rear elevations. Ample space for extending subject to planning consent. Double-glazing & central heating.
DOLPHIN SQUARE, PLYMSTOCK, PL9 8RP
ACCOMMODATION
Front door opening into the entrance hall.
ENTRANCE HALL
Staircase ascending to the first floor. Wall-mounted coat hooks. Doorway opening into the living room.
LIVING ROOM
5.05m x 3.61m (16'7 x 11'10)Chimney breast with fireplace incorporating a 'Living Flame' style gas fire. Window with fitted blind to the front elevation. Doorway opening into the kitchen.
KITCHEN
4.55m x 2.26m (14'11 x 7'5)Fitted with a range of base and wall-mounted cabinets with matching fascias and work surfaces. Built-in oven. Hob with glass splash-back and cooker hood above. Space and plumbing for dishwasher. Space and plumbing for washing machine. Space for free-standing fridge-freezer. Under-stairs storage cupboard, also housing the electric meter and consumer unit. Window with a fitted blind to the rear elevation. Doorway to the side elevation opening into the porch.
PORCH
A side porch constructed in uPVC double-glazing. Space for tumble dryer. Doorway leading to outside.
FIRST FLOOR LANDING
2.24m x 1.93m incl stairs (7'4 x 6'4 incl stairs)Doors providing access to the first floor accommodation. Loft hatch. Window to the side elevation with lovely views towards Plymstock and Staddon Heights.
BEDROOM ONE
4.22m x 2.57m (13'10 x 8'5)Window with fitted blind to the front elevation. Cupboard housing the Worcester gas boiler.
BEDROOM TWO
3.10m x 2.57m (10'2 x 8'5)Window to the rear elevation with views towards Plymouth incorporating Plymstock Church.
BEDROOM THREE
3.30m x 1.88m incl over-stairs storage cupboard (1Window with a fitted blind to the front elevation. Over-stairs storage cupboard and shelving.
BATHROOM
1.88m x 1.70m (6'2 x 5'7)Comprising a bath with a shower system over and glass shower screen, pedestal basin and wc. Chrome towel rail/radiator. Partly-tiled walls. Obscured window to the rear elevation.
OUTSIDE
To the front, the garden is laid to lawn with a chipping pathway leading to the main front entrance. There are also gardens to the side elevation, which are laid to lawn and decking. There is a shed and a brick-paved driveway providing off-road parking. The rear garden is also laid to lawn together with an area laid to chippings. There is a masonry shed and a garden tool store.
COUNCIL TAX
Plymouth City Council
Council tax band C
Energy Efficiency and Environmental Impact

Although these particulars are thought to be materially correct their accuracy cannot be guaranteed and they do not form part of any contract.
Property data and search facilities supplied by www.vebra.com














