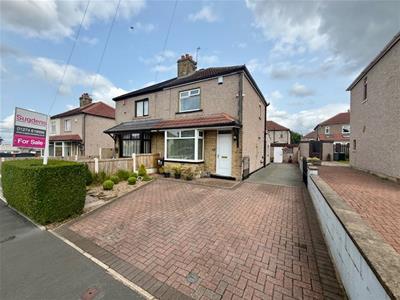
8 The Green
Idle
Bradford
BD10 9PR
Oakdale Drive, Wrose, Shipley
Reduced To £199,950 Sold (STC)
2 Bedroom House - Semi-Detached
- POPULAR LOCATION
- READY TO MOVE INTO
- Extended Semi Detached
- Two Bedrooms
- Stunning Living/Dining Kitchen
- Modern Bathroom
- Garden
- Paved Driveway
- VIEWING A MUST!!!
* EXTENDED SEMI DETACHED * TWO BEDROOMS * STUNNING OPEN PLAN LIVING/DINING KITCHEN *
* FITTED WARDROBES * MODERN BATHROOM * GARDENS * PARKING * POPULAR LOCATION *
Providing 'ready to move into' accommodation in a much sought after residential location, is this delightful two bedroom extended semi detached house.
Benefits from gas central heating, upvc double glazing and alarm system.
The accommodation briefly comprises entrance, cloakroom/WC, lounge, modern open plan living/dining kitchen, two first floor bedrooms and a house bathroom with white suite.
To the outside there is a block paved driveway and a rear garden.
Viewing is highly recommended.
Entrance
Cloakroom/WC
With low suite wc, wash basin.
Lounge
3.68m x 3.99m (12'1" x 13'1")With a coal effect gas fire in feature fireplace surround, bay window, radiator.
Open Plan Dining Kitchen
4.37m x 5.84m (14'4" x 19'2")Modern fitted dining kitchen having a range of white wall and base units incorporating laminated sink unit, stainless steel double oven and hob, integrated fridge freezer, dishwasher, central island, radiator.
First Floor Landing
Bedroom One
3.71m x 3.56m (12'2" x 11'8")With fitted wardrobes, drawers and dresser, radiator.
Bedroom Two
2.64m x 2.64m (8'8" x 8'8")With fitted wardrobes and radiator.
Bathroom
Three piece white suite, part tiled walls and heated towel rail.
Loft
Boarded. Accessed via a pull down ladder. With skylight.
Exterior
To the outside there is a block paved driveway and a rear garden.
Directions
From our office in Idle village continue straight onto High St, continue straight onto Westfield Ln, turn right onto Wrose Rd, left onto Oakdale Dr and the property will shortly be seen displayed via our For Sale board.
TENURE
FREEHOLD
Council Tax Band
B
Energy Efficiency and Environmental Impact

Although these particulars are thought to be materially correct their accuracy cannot be guaranteed and they do not form part of any contract.
Property data and search facilities supplied by www.vebra.com





















