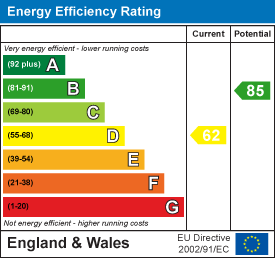Higham Estate Agents
Tel: 01942 889080
245 Elliott Street
Tyldesley
Manchester
M29 8DG
Berryfold Way, Astley, Tyldesley
Offers over £425,000
4 Bedroom House - Detached
- Four Double Bedroom
- Generous Corner Plot
- Side & Rear Gardens
- Extended Kitchen Family Room
- Large Sitting Room & Office Room
- Ideal Location in Astley
- Council Tax Band
- Freehold
Set on a generous plot in the sought-after village of Astley, this impressive four-bedroom detached home offers a perfect blend of space, comfort, and modern family living. Tucked away in a quiet residential area, the property stands proudly on a wide plot, benefiting from both side and rear gardens that provide ample outdoor space for relaxation and entertaining. The heart of the home is undoubtedly the stunning kitchen/family room extension – a beautifully designed open-plan space ideal for contemporary living. With excellent local amenities, schools, and transport links nearby, this is a rare opportunity to acquire a truly impressive home in a desirable location – perfect for families seeking both space and style.
Property Description
Upon entering the property, you'll discover a welcoming entrance hallway that elegantly guides you to the staircase, the inviting sitting room, the modern kitchen, and a conveniently located downstairs W.C. The stylish sitting room boasts a generous amount of space, featuring a striking bay window at the front that floods the room with natural light, along with two side windows that offer charming views of the side garden. The kitchen is truly a standout feature, adorned with high-end finishes and integrated appliances. A large central island with a breakfast bar creates a focal point, seamlessly merging with a spacious dining area that exudes warmth and hospitality. From the dining area, you'll find access to a practical utility space equipped with ample storage and a rear door for easy outdoor access. A further internal door from the dining area leads to the garage, which has been transformed into a versatile space, perfect for a playroom, office, or additional storage. The kitchen extends into a family-room, where sliding patio doors open to the rear garden, making it an ideal spot for both relaxation and entertaining.
Upstairs, the master bedroom boasts fully fitted wardrobes, providing ample storage space, and a sleek, modern ensuite shower room. There are two further spacious double bedrooms, each offering plenty of room for comfort and relaxation. Additionally, there is a fourth bedroom that is also generously double-sized. The family bathroom is thoughtfully designed, featuring a WC, a sleek sink, and a luxurious bath with an overhead shower. It is elegantly finished with stylish wall and floor tiling that adds a touch of sophistication, and it has a window that allows natural light to pour in, facing the side of the house.
The property is situated on an impressive corner plot that offers ample off-road parking through a convenient driveway. It includes access to a garage storage area, which features an up-and-over door at the front. The front lawn is meticulously maintained, enhancing the home's overall curb appeal.
The rear garden is spacious and perfect for families, featuring both lawned and patio areas that are ideal for outdoor dining and children's play. This garden extends around to the side of the home and includes an additional lawn area, bordered decoratively to provide privacy. There is also potential for further extension, subject to planning permission, offering even more possibilities for expansion
This freehold property is of traditional construction, features gas central heating, UPVC double glazing and is connected to all main services.
Additional Information
These particulars, whilst believed to be accurate are set out as a general outline only for guidance and do not constitute any part of an offer or contract. Intending purchasers should not rely on them as statements of representation of fact, but must satisfy themselves by inspection or otherwise as to their accuracy. No person in this firms employment has the authority to make or give any representation or warranty in respect of the property.
We may refer you to recommended providers of ancillary services such as Conveyancing, Financial Services, Insurance and Surveying. We may receive a commission payment fee or other benefit (known as a referral fee) for recommending their services. You are not under any obligation to use the services of the recommended provider. The ancillary service provider may be an associated company of Higham Estate Agents.
Money Laundering Regulations - At the time of submitting an offer, purchasers will be asked to produce identification documentation and we would ask for your co-operation to ensure there will be no delay in agreeing and progressing with the sale.
Energy Efficiency and Environmental Impact

Although these particulars are thought to be materially correct their accuracy cannot be guaranteed and they do not form part of any contract.
Property data and search facilities supplied by www.vebra.com






































