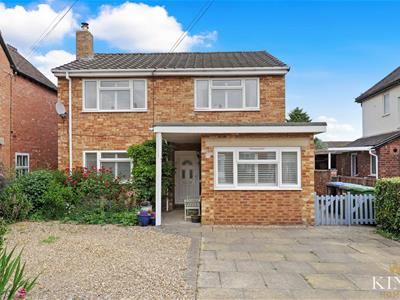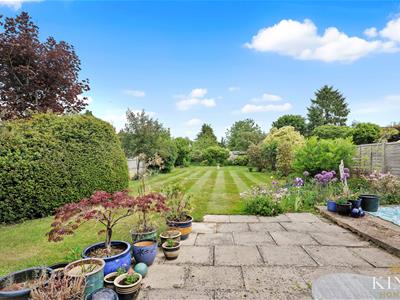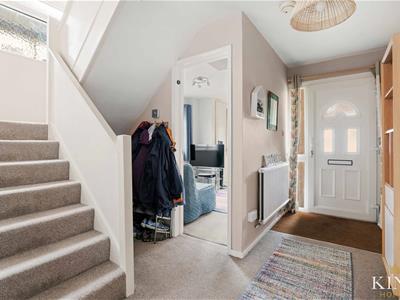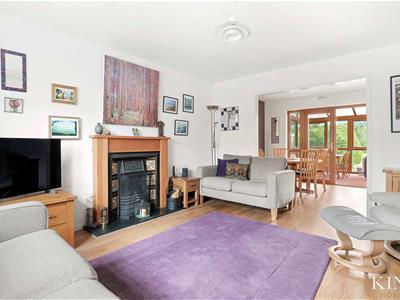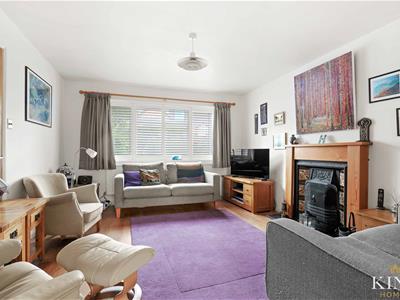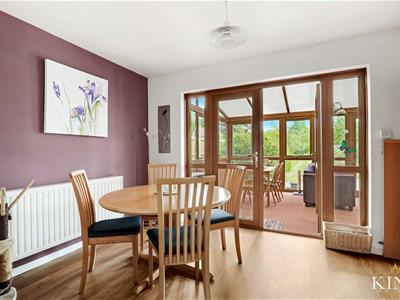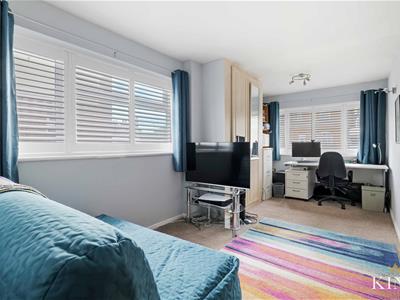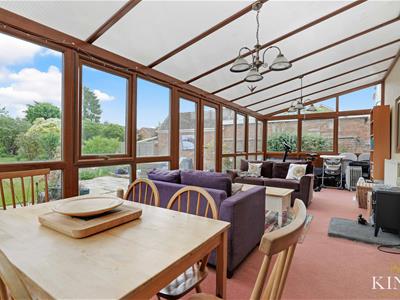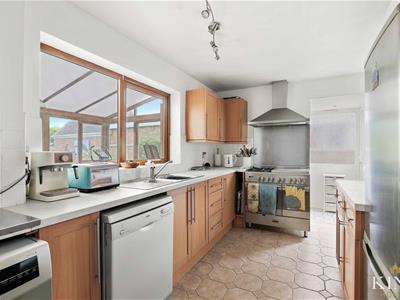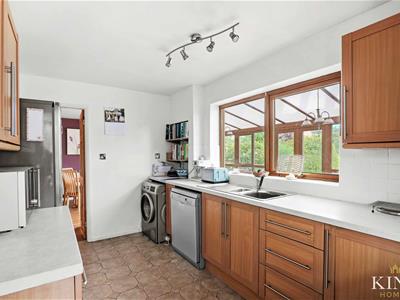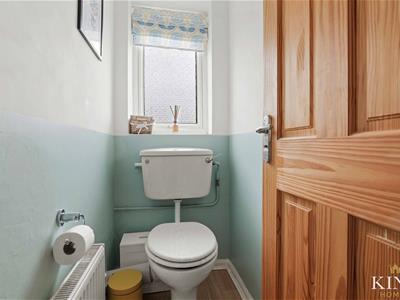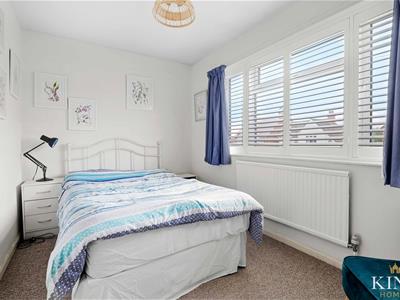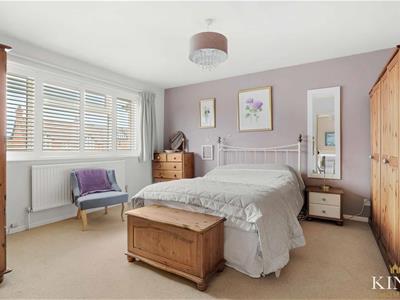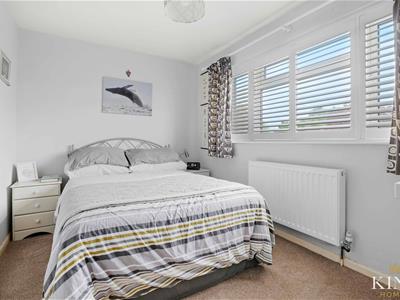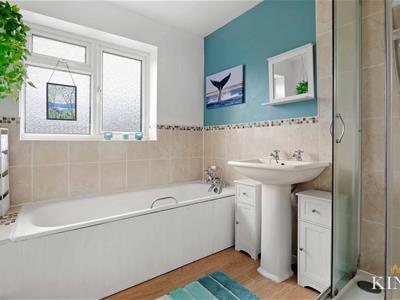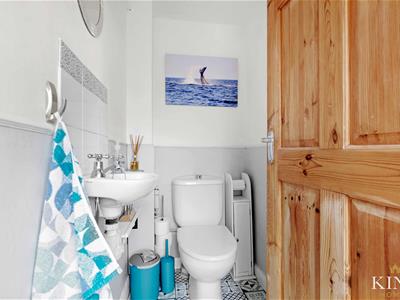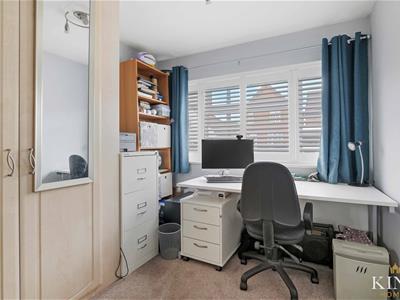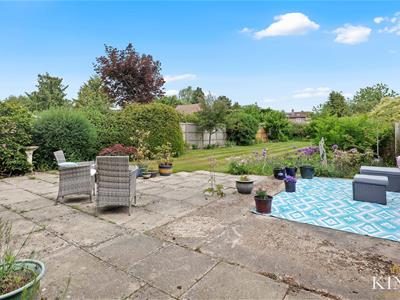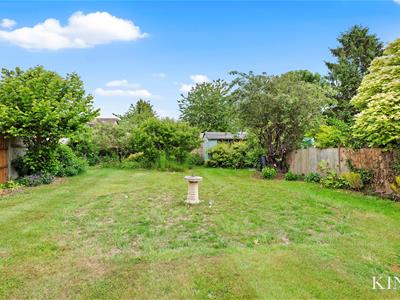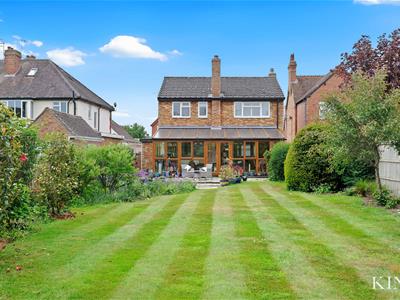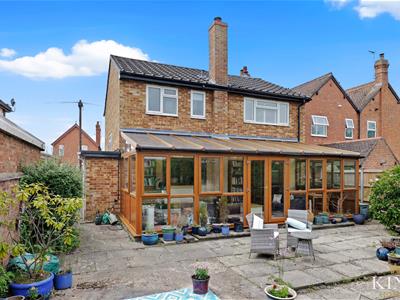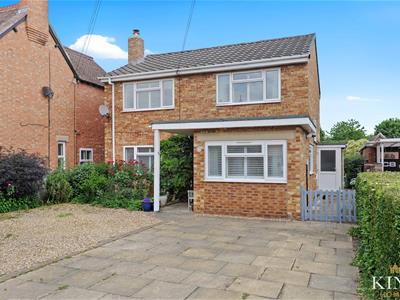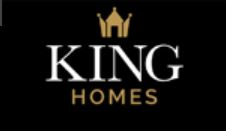
35-36 Guild Street
Stratford-upon-Avon
Warwickshire
CV37 6QY
Victoria Road, Bidford-On-Avon, Alcester
Guide price £400,000 Sold (STC)
3 Bedroom House - Detached
** NO ONWARD CHAIN ** Three Good Sized Bedrooms ** Detached ** Large Garden ** Set in a substantial plot, this spacious three-bedroom detached home offers over 1,480 sq. ft. of versatile living space. Features include a generous driveway, separate snug/home office, full-width conservatory, and three well-proportioned bedrooms. The large rear garden is fully enclosed and enjoys a manicured lawn, patio area, and established greenery, providing a private and peaceful setting.
Set in a substantial plot, this deceptively spacious three-bedroom detached home offers over 1,480 sq. ft. of versatile accommodation, ideal for family living or those seeking flexible work-from-home space. Thoughtfully arranged over two floors, the layout blends traditional proportions with generous living areas and excellent natural light throughout.
The property is approached via a generous driveway providing ample parking for multiple vehicles. A gated side entrance leads to the rear garden, which is fully enclosed and enjoys a high degree of privacy thanks to mature hedging.
The large rear garden is a standout feature — beautifully maintained and fully enclosed by fencing. It includes an expansive manicured lawn, a patio ideal for outdoor dining and entertaining, and established greenery providing a peaceful and attractive outlook.
Inside, the ground floor welcomes you with a central hallway leading to a bright and spacious living room and a separate dining room – perfect for family meals or entertaining. The kitchen, positioned at the rear, offers a practical layout and opens into a full-width conservatory, creating a fantastic open-plan family space with direct garden access. A downstairs WC adds convenience, while a separate snug/home office at the front offers flexible use for working from home, hobbies or play.
Upstairs, there are three well-proportioned bedrooms. The principal bedroom is a generous double, with bedrooms two and three also offering comfortable proportions. A modern family bathroom and separate WC complete the first-floor accommodation.
With its flexible layout, generous plot and private, landscaped garden, this well-presented home is ideal for growing families or professionals seeking comfort, space and a peaceful setting within easy reach of local amenities.
Hall
Kitchen
2.46m x 3.97m (8'0" x 13'0")
Dining Room
2.46m x 3.62m (8'0" x 11'10")
Living Room
4.26m x 3.62m (13'11" x 11'10")
Conservatory
3.04m x 7.69m (9'11" x 25'2")
W.C
Snug/Office
5.17m x 2.43m (16'11" x 7'11")
Bedroom 1
4.26m x 3.62 (13'11" x 11'10")
Bedroom 2
2.56m x 3.48m (8'4" x 11'5")
Bedroom 3
2.46m x 3.64m (8'0" x 11'11")
Bathroom
Energy Efficiency and Environmental Impact

Although these particulars are thought to be materially correct their accuracy cannot be guaranteed and they do not form part of any contract.
Property data and search facilities supplied by www.vebra.com
