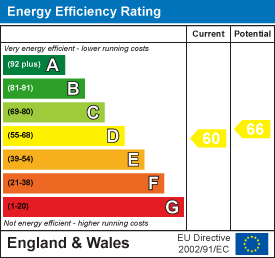.png)
16 Well Street
Ruthin
Denbighshire
LL15 1AH
Cynwyd
Price £279,000
2 Bedroom House
- ** No Onward Chain **
- Idylic Home
- Village Location
- Ready To Move into
- Open Plan Living, Dining and Kitchen
- Two Bedrooms Master With En Suite
- Viewing Recommended
- EPC rating D60
- Tenure - Freehold
- Council Tax Band - D
A stunning converted and beautifully presented Chapel conversion situated in a quiet location within the picturesque rural village of Cynwyd which lies in the Dee Valley on the B4401 between Corwen (2 miles) and Bala (10 miles). Dating from 1889 "Carmel Chapel" has been sympathetically restored and converted to provide well appointed accommodation featuring a wealth of oak flooring and deep window sills. The large open plan living/dining/kitchen located within the original chapel area with 23'9" high vaulted ceiling and galleried landing is a most notable feature. There is off-road parking to the front and a hard surfaced side garden on three levels providing a relaxing seating area with rural outlook. The property is double glazed and has a mains gas fired heating system with a heat recovery system. EPC D60 rating - Tenure - Freehold - Council Tax Band - D
Accomodation
Heavy Oak feature door leads into
Entrance Hall
1.71 x 1.61 (5'7" x 5'3")With pitch-pine panelling to dado level, inset ceiling lighting, slate-effect tiled floor and Oak doors leading off to:
Lounge/Kitchen/Diner
9.14 x 6.12 (29'11" x 20'0")Fabulous double height living room with dining area and kitchen area off. To the living area, having lots of natural light from large arched double glazed windows with shutters, high vaulted ceiling, oak staircase with glass balustrade, overlooking gallery landing above. The kitchen having worktops with drawer and base units beneath, integrated fridge, integrated freezer, induction hob, inbuilt extractor, single drainer sink with mixer tap, oak floor and double height double glazed window.
Shower Room/W.C
With low flush W.C, washbasin, shower enclosure, floor to ceiling tiled walls, extractor fan, oak window sill and double glazed window to the front elevation.
Stairs to Landing
From the Living Area oak staircase leads to the gallery landing with seating area and Velux roof window.
Bedroom One
3.24 x 2.87 (10'7" x 9'4")With high vaulted ceiling, Velux roof window, inbuilt wardrobes with sliding doors and column radiator.
En Suite
2.17m x 1.77m (7'1" x 5'9")Three piece white suite comprising a claw foot bath with shower mixer tap attachment, pedestal wash hand basin and low level W.C, column radiator., illuminated mirror, Velux roof window and extractor fan.
Bedroom 2
16' 10'' x 10' 0''Built-in wardrobes. Radiator. Oak flooring. Deep sill to sash window. Door to the side of the property. Staircase to:
First Floor Landing/Study Area
Overlooking the Living Room with exposed beams and "Velux" double glazed roof-light.
Utility Room
7' 0'' x 5' 10''Fitted range wall, drawer and base units including a tall cupboard housing the "Ideal" gas-fired boiler, manifold system for underfloor heating and double glazed window to the front elevation.
Lower Landing Area
Directions
Proceed from Ruthin office onto Castle Street and continue along onto Corwen Road and A494 to B4401 to Corwen. Turn left at the traffic lights and then right signposted Cynwyd B4401. Continue to the village passing the convenience store on the right and continue along where the property can be seen on the right hand side.
Energy Efficiency and Environmental Impact

Although these particulars are thought to be materially correct their accuracy cannot be guaranteed and they do not form part of any contract.
Property data and search facilities supplied by www.vebra.com















