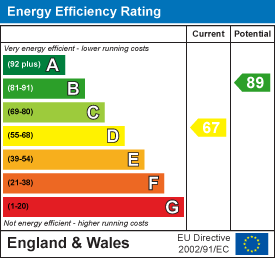
23 High Street
Rothwell
Northants
NN14 6AD
Burghley Close, Desborough, Kettering
£159,950 Sold (STC)
2 Bedroom House - Terraced
- Two bedrooms
- Close to town centre, schools and communal car park
- Lean to extension
- Enclosed rear garden
- Refitted shower room
**IN PERSON AND VIDEO VIEWINGS AVAILABLE OF PROPERTY **Situated close to the town centre, schools and communal car park is this well presented two bedroom terraced house. The property boasts a modern kitchen with breakfast bar and recently refitted shower room. Other benefits include a multi fuel burner and wood stripped floor in the lounge, lean to/conservatory extension and an enclosed rear garden. The overall accommodation comprises Lounge, Kitchen/Breakfast Room, Utility and lean to/conservatory. The first floor offers two bedrooms and shower room. Outside expect to find the aforementioned enclosed rear garden and shed (power connected). An early viewing is recommended.
Enter
Via obscured double glazed composite door into Lounge/Sitting Room
Lounge/Sitting Room
4.35m max x 2.95m (14'3" max x 9'8" )Having Upvc double glazed window to front with double panelled radiator under, wood strip flooring, exposed brick fire place with multi fuel burner, built in storage cupboard and shelving, door way to Inner Hallway
Inner Hallway
Having laminated wood block style flooring, stair case raising to first floor landing, archway through to Kitchen/Breakfast Room
Kitchen/breakfast Room
3.15m x 3.4m (10'4" x 11'1" )Refitted kitchen with high and base level cupboard units with drawer space and work surface areas, appliance space to include oven and four ring induction hob with stainless steel hood and extractor over, further appliance space to include plumbing for automatic washing machine, one and half bowl single drainer sink unit with mixer tap, breakfast bar area providing seating under, continuation of laminated wood block style flooring, obscured Upvc double glazed door and window to Lean to/Conservatory, ceiling coving, archways to under stairs storage area and Utility Space proving further appliance space and window to Lean To/Conservatory
Lean To/Conservatory
3.3m x 165m (10'9" x 541'4" )Predominately of brick and timber construction with windows ad double doors giving outlook and access to rear garden, continuation of laminated wood lock style flooring, plumbing for automatic washing machine
Landing
Having panelled doors to Two Bedrooms and refitted Shower Room, single panelled radiator and loft hatch
Bedroom One
3.95m x 2.95m (12'11" x 9'8" )Having Upvc double glazed window to front with single panelled radiator under, laminated wood block style flooring, panelled door to over stairs cupboard, ceiling coving
Bedroom Two
2.35 x 2.75m (7'8" x 9'0" )Having Upvc double glazed window to rear with single panelled radiator under and wall mounted boiler
Shower Room
3.1m x 1.45m (10'2" x 4'9" )Refitted three piece suite comprising of fully tiled double shower cubicle, low level Wc and vanity wash hand basin with cupboards under, obscured double glazed window to rear, ceiling spot lights, chrome heated towel rail/radiator and extractor fan
Outside Rear
Having immediate paved patio area with fence and gate to main garden well stocked and established garden with shrub and flower borders, timber shed with power and lighting connected, timber panelled gate giving access to shared access and passageway to front
Energy Efficiency and Environmental Impact

Although these particulars are thought to be materially correct their accuracy cannot be guaranteed and they do not form part of any contract.
Property data and search facilities supplied by www.vebra.com
















