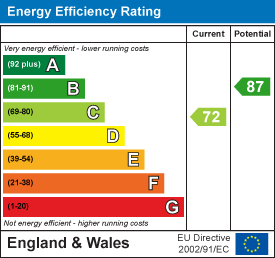34 High Street
Buntingford
SG9 9AQ
Greenways, Buntingford
Price £385,000
2 Bedroom House - Mid Terrace
- Large mid terrace house
- Good size garden
- Two double bedrooms
- Lounge
- Dining room
- Large kitchen
- Study
- Conservatory
- Downstairs bathroom
- Close to schools
Located in the charming area of Greenways, Buntingford, this 1166 sqft mid-terrace house offers a wonderful opportunity for those seeking a comfortable and spacious home. Built in the 1950s, the property boasts good-sized rooms that provide ample space for both relaxation and entertaining.
With four reception rooms, this home is perfect for families or individuals who appreciate versatility in their living spaces. Whether you envision a cosy lounge, a formal dining area, or a playroom for children, the possibilities are endless. The two well-proportioned bedrooms ensure a restful retreat at the end of the day, while the bathroom is conveniently located to serve the needs of the household.
This house presents a fantastic opportunity to create a lovely home in a sought-after location. With its spacious layout and convenient amenities nearby, it is sure to attract those looking for a blend of comfort and practicality.
Entrance
Canopy porch. UPVC front door to:
Entrance Hall
Radiator. Stairs to first floor. Doors to:
Lounge
Window to front aspect. Radiator. Fireplace with marble hearth incorporating an electric fire. Opens through to:
Kitchen
Wall and base level units with laminate countertops. Stainless steel sink and drainer. Space for dishwasher, washing machine, fridge/freezer and electric cooker. Extractor hood. Tiled floor. Understairs storage houses consumer unit.
Dining Room
Sliding double glazed doors to conservatory. Radiator.
Conservatory
Wood effect flooring. Radiator. Self cleaning glass roof. Doors to garden.
Study
Built in storage. Radiator.
Bathroom
Panel bath with glass shower door and power shower over. Vanity wash hand basin. Radiator. Tiled floor. Obscure window to front aspect.
W/C
Low level flush w/c. Tiled floor. Obscure window to side aspect.
First Floor
Landing
Window to rear aspect. Doors to:
Bedroom
Windows to front and rear aspect. Radiator. Shelved airing cupboard (houses boiler). Access to boarded loft.
Bedroom
Windows to front and rear aspect. Radiator. Built in wardrobes.
Outside
Front
Laid to lawn with plant borders. Path leading to front door.
Rear Garden
Large patio with steps up to the lawn. Raised planters. Outside tap.
Agents Note
Worcester boiler - annually serviced.
Residential street parking.
Loft is boarded with light.
Energy Efficiency and Environmental Impact

Although these particulars are thought to be materially correct their accuracy cannot be guaranteed and they do not form part of any contract.
Property data and search facilities supplied by www.vebra.com











