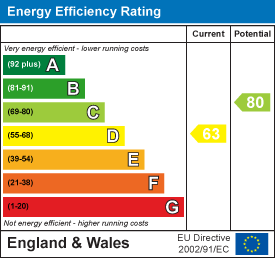
1 Parker Terrace
Ferryhill
County Durham
DL17 8JY
Ryder Court, Newton Aycliffe
Price Guide £330,000
3 Bedroom Bungalow - Detached
- Detached Bungalow
- Three Bedrooms
- Back Boiler Central Heating
- Double Glazing
- Fitted Kitchen
- Master Bedroom with En-Suite
- Gardens and Garage
- EPC Rating = D
A rare opportunity to purchase this three bedroom detached bungalow on this most sought after development adjacent to Woodham golf and country club. The property benefits from; gas central heating, is double glazed and features an entrance hall, lounge with bay window, Kitchen/dinning room with built in appliances, master bedroom with en-suite fitted wardrobes to bedrooms, gardens to front and rear, ample off road parking and double garage. Available with no upward chain an early inspection is well recommended.
Ground Floor
Entrance Vestibule
Has UPVC entrance door.
Hall
Has central heating radiator and storage cupboard.
Lounge
 1.91m x 3.84m (6'3 x 12'7)Has feature fire surround, bay window, central heating radiator, wall lights and coved ceiling.
1.91m x 3.84m (6'3 x 12'7)Has feature fire surround, bay window, central heating radiator, wall lights and coved ceiling.
Dining Room
 3.56m x 2.64m (11'8 x 8'8)Has coved ceiling, central heating radiator and UPVC patio doors leading to rear patio.
3.56m x 2.64m (11'8 x 8'8)Has coved ceiling, central heating radiator and UPVC patio doors leading to rear patio.
Kitchen/Breakfast Room
 3.45m x 2.92m (11'4 x 9'7)Has a range of oak fitted wall and base units, laminate work surfaces, inset sink unit with mixer tap, built in electric oven and gas hob, tiled splash backs, plumbing for dishwasher, wall mounted gas boiler and central heating radiator.
3.45m x 2.92m (11'4 x 9'7)Has a range of oak fitted wall and base units, laminate work surfaces, inset sink unit with mixer tap, built in electric oven and gas hob, tiled splash backs, plumbing for dishwasher, wall mounted gas boiler and central heating radiator.
Utility
 1.57m x 1.78m (5'2 x 5'10)Has a range of oak fitted wall and base units, laminate work surfaces, inset stainless steel sink unit with mixer tap, plumbing for automatic washing machine, part tiled walls, central heating radiator and composite entrance door.
1.57m x 1.78m (5'2 x 5'10)Has a range of oak fitted wall and base units, laminate work surfaces, inset stainless steel sink unit with mixer tap, plumbing for automatic washing machine, part tiled walls, central heating radiator and composite entrance door.
Bedroom 1
 3.73m x 3.56m (12'3 x 11'8)Has central heating radiator, built in sliding door wardrobes.
3.73m x 3.56m (12'3 x 11'8)Has central heating radiator, built in sliding door wardrobes.
En-Suite
 Has coloured suite with shower cubicle and mixer shower, pedestal hand wash basin, WC, central heating radiator and tiled walls.
Has coloured suite with shower cubicle and mixer shower, pedestal hand wash basin, WC, central heating radiator and tiled walls.
Bedroom 2
 3.51m x 2.74m (11'6 x 9'0)Has central heating radiator and built in sliding door wardrobes.
3.51m x 2.74m (11'6 x 9'0)Has central heating radiator and built in sliding door wardrobes.
Bedroom 3
 3.12m x 2.51m (10'3 x 8'3)Has central heating radiator and built in wardrobe.
3.12m x 2.51m (10'3 x 8'3)Has central heating radiator and built in wardrobe.
Bathroom WC
 Has coloured suite comprising: panel bath, pedestal hand wash basin, WC, central heating radiator and storage cupboard with water tank.
Has coloured suite comprising: panel bath, pedestal hand wash basin, WC, central heating radiator and storage cupboard with water tank.
Exterior
 The front of the property is laid to lawn with borders with mature planting , driveway offers extensive off road parking leading to a double garage fitted with mains power and light. To the rear of the property is a private garden which is laid to lawn with patio area.
The front of the property is laid to lawn with borders with mature planting , driveway offers extensive off road parking leading to a double garage fitted with mains power and light. To the rear of the property is a private garden which is laid to lawn with patio area.
Disclaimer
N.B. WE HAVE NOT TESTED ANY APPLIANCES OR SYSTEMS AT THE PROPERTY. IF IN DOUBT, PURCHASERS SHOULD SEEK PROFESSIONAL ADVICE. THE MEASUREMENTS PROVIDED WITHIN THE DETAILS ARE FOR GUIDANCE PURPOSES ONLY. IF MORE ACCURATE MEASURMENTS ARE NEEDED, THEN THE PURCHASERS SHOULD TAKE SUCH MEASUREMENTS THEMSELVES. THESE DETAILS INCLUDING PHOTOGRAPHY WERE PREPARED BY PETER CLARK PROPERTY SERVICES IN ACCORDANCE WITH THE SELLERS INSTRUCTIONS. THE ACCURACY OF THESE PARTICULARS CANNOT BE GUARANTEED AND ANY PURCHASERS SHOULD SATISFY THEMSELVES BY INSPECTING OR OTHERWISE TO THE CORRECTNESS OF STATEMENTS CONTAINED IN THESE PARTICULARS. THESE PARTICULARS DO NOT CONSTITUTE ANY PART OF AN OFFER OR CONTRACT. PARTICULARS. THESE PARTICULARS DO NOT CONSTITUTE ANY PART OF AN OFFER OR CONTRACT.
Energy Efficiency and Environmental Impact

Although these particulars are thought to be materially correct their accuracy cannot be guaranteed and they do not form part of any contract.
Property data and search facilities supplied by www.vebra.com






