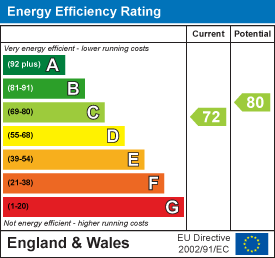
134 London Road North
Lowestoft
Suffolk
NR32 1HB
37 William Tubby House, Swonnells Walk,
PCM £595 p.c.m. To Let
1 Bedroom Flat
Nestled in the charming area of Swonnells Walk, Lowestoft, this delightful one-bedroom 4th Floor unfurnished apartment offers a unique opportunity for those seeking a tranquil lifestyle. Spanning an area of 388 square feet, this property is perfect for individuals or couples looking for a cosy yet functional living space.
This residence is designed for those aged over 55, ensuring a community atmosphere that values comfort and companionship. The inclusion of a lift adds to the convenience, making it easily accessible for all residents.
The property is situated in a picturesque location near the Broads, allowing for scenic walks and a connection to nature right on your doorstep.
With its great views and proximity to local amenities, this property is not just an apartment; it is a home that offers a serene lifestyle in a beautiful setting. Whether you are looking to downsize or simply wish to enjoy the peaceful surroundings, this property in Lowestoft is an excellent choice.
AFFORDABILITY
PLEASE NOTE: to meet referencing criteria you will require a minimum joint monthly income of £1487.500 or provide a UK based home owning guarantor.
COMMUNAL ENTRANCE
Welcoming carpeted entrance with post boxes, door to inner hall with lift and stairs to all floors
STAIRWELL
carpeted flooring, access to Laundry Room on 1st floor available between the hours of 8.00am and 8.00pm, Refuse chutes on all floors
INTERNAL HALLWAY
L-shaped carpeted hallway with night storage heater, smoke alarm, carpeted floor, doors to all rooms
LOUNGE/KITCHEN
 2.16m x 2.54m (7'1" x 8'3")LOUNGE AREA: 12'3" x 10'6" (3.73m x 3.20m) with fitted carpet, electric panel heater, large Velux window with views over Oulton Broad, TV point, Phone point, door entry phone,
2.16m x 2.54m (7'1" x 8'3")LOUNGE AREA: 12'3" x 10'6" (3.73m x 3.20m) with fitted carpet, electric panel heater, large Velux window with views over Oulton Broad, TV point, Phone point, door entry phone,
KITCEHN AREA: 7'1" x 8'4" (2.16m x 2.54m) L-shaped kitchen with carpet tiled floor, white wood grain effect wall and base units, space for electric cooker, laminate worktop, stainless steel sink with mixer tap above, extractor fan, double glazed window to side, storage cupboard with factory lagged water cylinder, space for fridge freezer
BATHROOM
 1.80m x 1.88m (5'11" x 6'2")coloured suite of panel bath with electric shower over, low level w.c., pedestal wash basin, medicine cabinet, extensive wall tiling, grab rails, carpet floor tiles, electric fan heater
1.80m x 1.88m (5'11" x 6'2")coloured suite of panel bath with electric shower over, low level w.c., pedestal wash basin, medicine cabinet, extensive wall tiling, grab rails, carpet floor tiles, electric fan heater
BEDROOM
 2.77m x 2.74m (9'1" x 9' )fitted carpet, large Velux window with integrated blind and views over Oulton Broad, Night storage heater.
2.77m x 2.74m (9'1" x 9' )fitted carpet, large Velux window with integrated blind and views over Oulton Broad, Night storage heater.
FEES PAYABLE
RENT: £595.00 / DEPOSIT: £595 .00
HOLDING DEPOSIT: £137.00
MATERIAL INFORMATION
This property has:
Mains, Electric, water & sewerage
Flood Risk Info: Very Low
* Broadband: Superfast 24mbs - 100mbs
* Mobile; 5G is predicted to be available around your location from the following provider(s): EE, Three, O2, Vodafone. Please note that this predicted 5G coverage is for outdoors only.
* Disclaimer: This information is based on predictions provided by Ofcom. Applicants should carry out their own enquiries to satisfy themselves that the coverage is adequate for their requirements.
Energy Efficiency and Environmental Impact

Although these particulars are thought to be materially correct their accuracy cannot be guaranteed and they do not form part of any contract.
Property data and search facilities supplied by www.vebra.com




