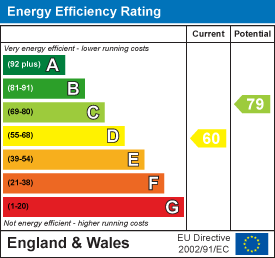
35 Alfred Street
West Glamorgan
Neath
Swansea
SA3 4AS
Gnoll Avenue,, Neath
Offers In The Region Of £283,000
4 Bedroom House - Terraced
- EPC RATING D
- VACANT POSESSION
- ON THE EDGE OF THE GNOLL COUNTRY PARK
- ORIGINAL FEATURES
- 4 BEDROOMS
- 3 RECEPTION ROOMS
- EASY ACCESS TO NEATH TOWN CENTRE
- GARAGE WITH ELECTRIC DOOR
- ACCOMMODATION OVER THREE FLOORS
- ENCLOSED REAR GARDEN
This charming, vacant, Victorian, terraced, town house presents an excellent opportunity for those seeking a spacious family home, just a short stroll from the town centre, local schools, and the picturesque Gnoll Country Park this delightful residence offers well-proportioned accommodation spread over three floors, upon entering, you are greeted by three inviting reception rooms, the fitted kitchen is functional and well-equipped, while a convenient shower room is located on the ground floor, adding to the practicality of the home, the first floor features three generously sized bedrooms, providing ample space for family living or guests, a family bathroom completes this level, outside has a charming front forecourt garden that enhances its curb appeal the enclosed rear garden is a private oasis, featuring a shed, a wooden arbour, and a garage.
Main dwelling

Outer hall
1.22m x 1.52m (4 x 5)UPVC front door into entrance hall with coving and tiled floor.
Inner hallway
 7.32m x 1.75m (24 x 5'9)Original ceiling features, understairs storage cupboard, coving and radiator.
7.32m x 1.75m (24 x 5'9)Original ceiling features, understairs storage cupboard, coving and radiator.
Front lounge
 4.70m x 3.78m (into bay) (15'5 x 12'5 (into bay))Wooden floorboards, bay window, feature fireplace, built in cupboards, ceiling rose, coving and radiator.
4.70m x 3.78m (into bay) (15'5 x 12'5 (into bay))Wooden floorboards, bay window, feature fireplace, built in cupboards, ceiling rose, coving and radiator.
Second lounge/reception
 3.51m x 3.15m (11'6 x 10'4)Wooden floors, feature fireplace, ceiling rose, built in cupboards, coving and double doors into kitchen.
3.51m x 3.15m (11'6 x 10'4)Wooden floors, feature fireplace, ceiling rose, built in cupboards, coving and double doors into kitchen.
Kitchen
 5.33m x 1.96m (17'6 x 6'5)
5.33m x 1.96m (17'6 x 6'5)
Dining area/third reception area
 4.75m x 2.97m (15'7 x 9'9)Double doors into kitchen, ceiling rose, coving and radiator.
4.75m x 2.97m (15'7 x 9'9)Double doors into kitchen, ceiling rose, coving and radiator.
Utility/shower room
 2.51m x 3.05m (8'3 x 10)Door to garden, storage cupboard and door into shower room with corner shower, pedestal w/c, corner sink unit with mixer tap, heated towel rail and window to the back.
2.51m x 3.05m (8'3 x 10)Door to garden, storage cupboard and door into shower room with corner shower, pedestal w/c, corner sink unit with mixer tap, heated towel rail and window to the back.
Landing
 6.10m x 1.83m (widest point) (20 x 6 (widest pointWooden banister, understairs storage and coving.
6.10m x 1.83m (widest point) (20 x 6 (widest pointWooden banister, understairs storage and coving.
Bedroom 1
 4.88m x 3.99m (16 x 13'1)Built in cupboard/wardrobe, two windows to the front, ceiling rose, sink, coving and radiator.
4.88m x 3.99m (16 x 13'1)Built in cupboard/wardrobe, two windows to the front, ceiling rose, sink, coving and radiator.
Bedroom 2
 3.68m x 2.97m (12'1 x 9'9)Laminate flooring, coving, ceiling rose, window to the back and radiator.
3.68m x 2.97m (12'1 x 9'9)Laminate flooring, coving, ceiling rose, window to the back and radiator.
Bedroom 3
 3.51m x 3.48m (11'6 x 11'5)Vinyl flooring, coving, ceiling rose, sink and window to the back.
3.51m x 3.48m (11'6 x 11'5)Vinyl flooring, coving, ceiling rose, sink and window to the back.
Bedroom 4
 5.11m x 3.45m (16'9 x 11'4)Built in storage into the eaves, window to the front, wooden beams to ceiling, feature fireplace, laminate flooring and radiator.
5.11m x 3.45m (16'9 x 11'4)Built in storage into the eaves, window to the front, wooden beams to ceiling, feature fireplace, laminate flooring and radiator.
Bathroom
 3.18m x 2.01m (10'5 x 6'7)Ornate tiled floor, freestanding bath with mixer taps, heated towel rail, white bathroom suite with low level w/c, corner shower and sink with vanity unit, tiled walls and spotlights in the ceiling.
3.18m x 2.01m (10'5 x 6'7)Ornate tiled floor, freestanding bath with mixer taps, heated towel rail, white bathroom suite with low level w/c, corner shower and sink with vanity unit, tiled walls and spotlights in the ceiling.
Garden
 Paved back garden with a range of shrubs and wooden arbour, shed housing the boiler and door to garage with electric door accessed from back lane.
Paved back garden with a range of shrubs and wooden arbour, shed housing the boiler and door to garage with electric door accessed from back lane.
Drone
Agents notes
Mobile coverage:
EE
Vodafone
Three
O2
Broadband:
Basic:
16 Mbps
Superfast:
68 Mbps
Ultrafast:
1800 Mbps
Satellite / Fibre TV Availability:
BT
Sky
Virgin
Agents notes
Neath Port Talbot
Council Tax Band :D
Annual Price: £2,441
Flood Risk:
River : High
Seas : Very low
Floor Area:
1,711 ft 2 / 159 m 2
Plot size:
0.05 acres
Energy Efficiency and Environmental Impact

Although these particulars are thought to be materially correct their accuracy cannot be guaranteed and they do not form part of any contract.
Property data and search facilities supplied by www.vebra.com










