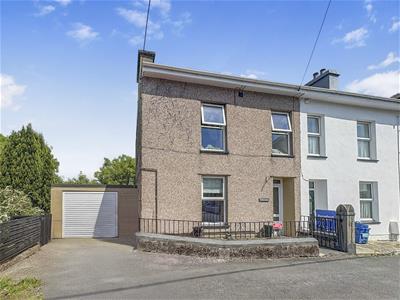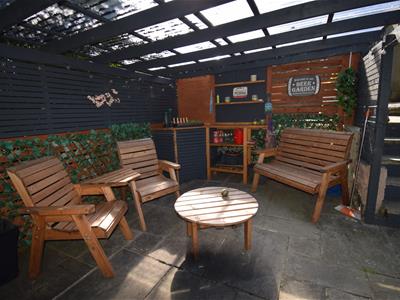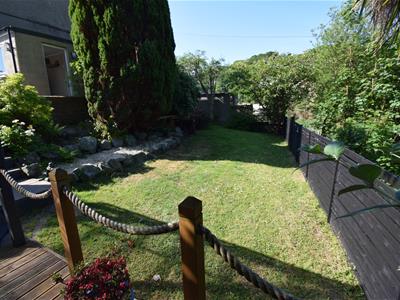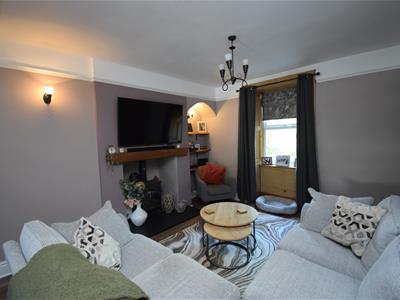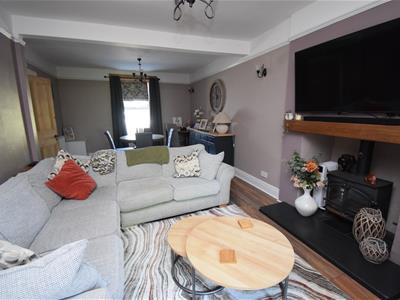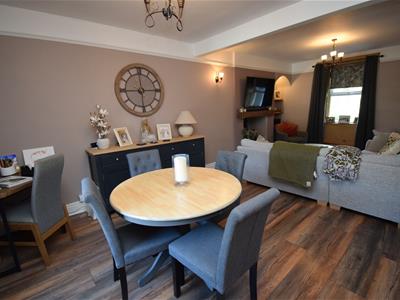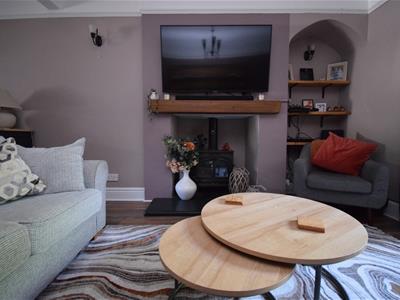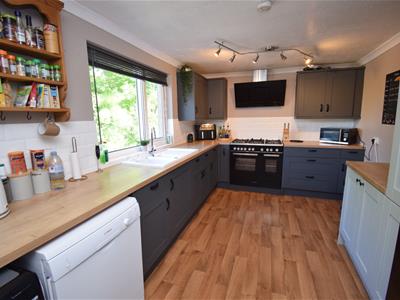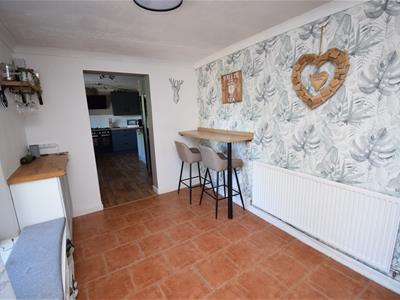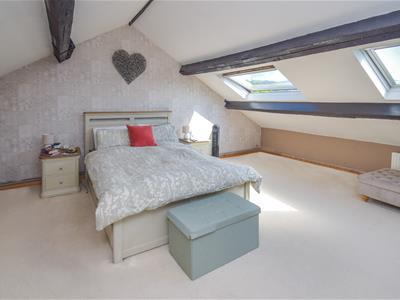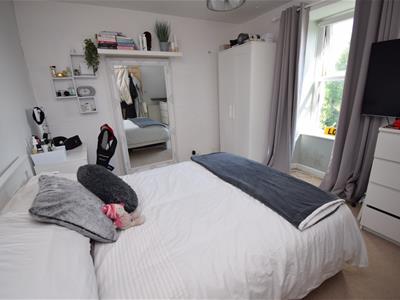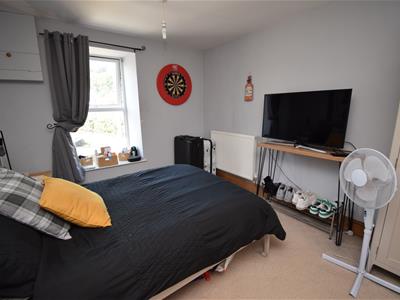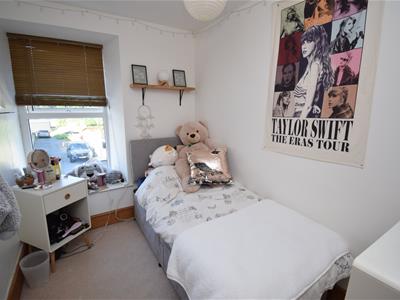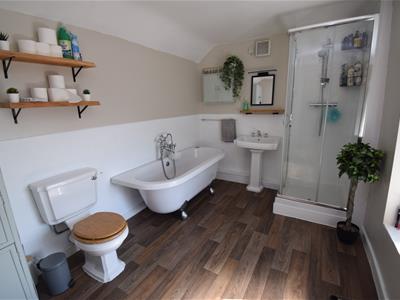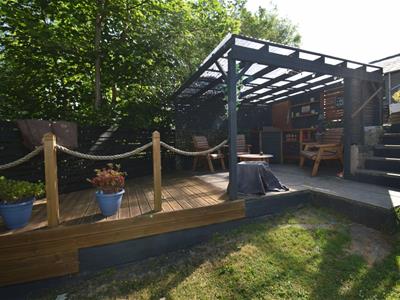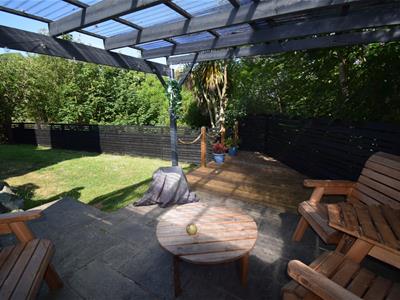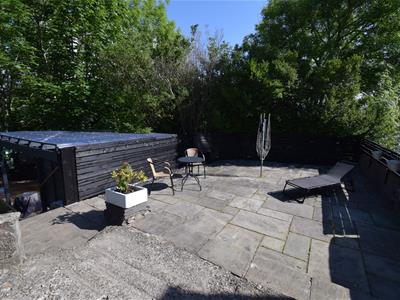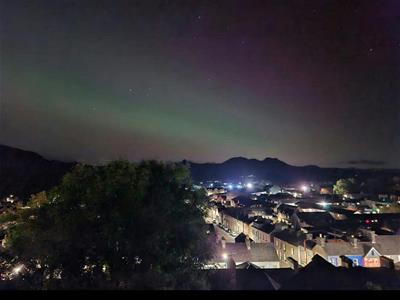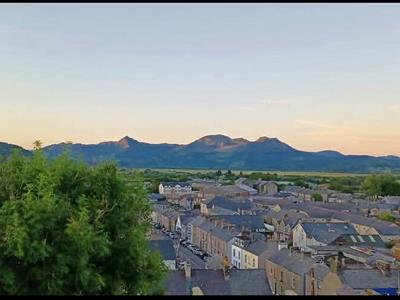
80 High Street
Porthmadog
Gwynedd
LL49 9NW
Dora Street, Porthmadog
£265,000
4 Bedroom House - End Terrace
- Fantastic four bedroom family home
- Large garden area with covered seating and raised patio
- Detached garage
- Two reception rooms
- Large family bathroom with roll top bath
- Located in the centre of Porthmadog within easy walking distance of the schools, shops and other amenities
Tom Parry & Co are delighted to offer for sale this fantastic four bedroomed family property, situated in an elevated position the heart of Porthmadog town centre.
This property has everything a family could need, including a fantastic fitted kitchen, breakfast room and large lounge diner to the ground floor and four bedrooms and spacious family bathroom to the upper floors. In addition to this the property has a cellar area with a WC and plumbing in place that could create a fantastic utility space and a home office.
Externally there is parking to the front of a detached garage and two levels of garden including a covered "outdoor bar" with decking overlooking a good sized lawned garden and an upper patio which is one of the best sun traps in Porthmadog! The views from the master bedroom span for miles towards Cnicht and the Moelwynion Mountain Range.
This property really needs to be seen to appreciate the quality of the finish and the volume of space that would be perfect for any family! Early viewing is recommended.
Our Ref: P1591
ACCOMMODATION
All measurements are approximate
GROUND FLOOR
Entrance Hall
with wood effect flooring; understairs storage cupboards; radiator and stairs to first floor
Lounge/Diner
7.075 x 3.715 (23'2" x 12'2")with dual aspect windows; gas log burner effect fire set within inglenook with timber mantle over; timber flooring and 2 radiators
Kitchen
2.842 x 4.345 (9'3" x 14'3")with a range of modern fitted wall and base units; fitted units around space for Amercian style fridge freezer; ceramic one and a half bowl sink and drainer; space and plumbing for washing machine and dishwasher; Range style five ring oven with modern extractor fan over and modern electric radiator
Breakfast Room
3.743 x 2.467 (12'3" x 8'1")with tiled flooring; breakfast bar and door to upper patio
Cellar
2.721 x 3.675 (8'11" x 12'0")accessed via steps from upper patio area; with WC and plumbing, light and power connections
Home Office
2.063 x 3.153 (6'9" x 10'4")with door to side and to garage
FIRST FLOOR
Landing
Bedroom 2
3.168 x 3.468 (10'4" x 11'4")with views over the garden and towards the mountains; carpet and radiator
Bedroom 3
3.045 x 3.818 (9'11" x 12'6")with window to the front; carpet and radiator
Bedroom 4
2 x 3.815 (6'6" x 12'6")with window to the front; carpet and radiator
Family Bathroom
with roll top bath with central taps; shower cubicle; low level WC; pedestal wash basin; heated towel rail and built in cupboard
SECOND FLOOR
Bedroom 1
5.080 x 5.749 (16'7" x 18'10")with two large 'Velux' windows opening to stunning mountain views; feature exposed beams; eaves storage cupboards; carpet and radiator
EXTERNALLY
The property has parking to the front of a detached garage at the side of the house.
At the the rear there is a generous upper patio area, which steps down to a fantastic garden which includes a bespoke outdoor 'bar'/decked seating area which looks over a large lawned garden with a range of mature shrubs and plants.
There is also a lower yard area to the side of the cellar, with gated access to a rear lane at the back of the house.
SERVICES
All mains services
MATERIAL INFORMATION
Tenure: Freehold - main residence
Council Tax:~ Band C
Although these particulars are thought to be materially correct their accuracy cannot be guaranteed and they do not form part of any contract.
Property data and search facilities supplied by www.vebra.com
