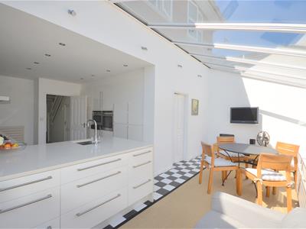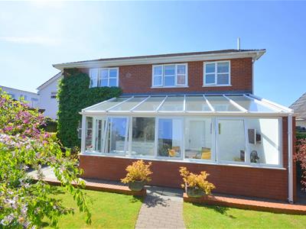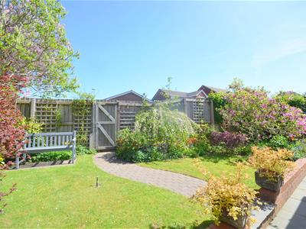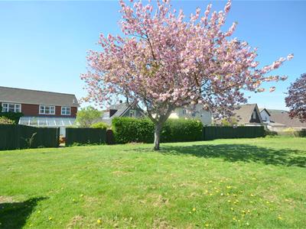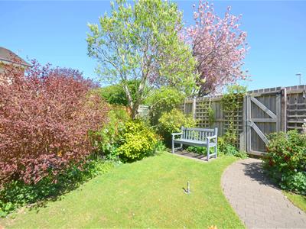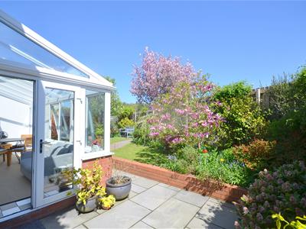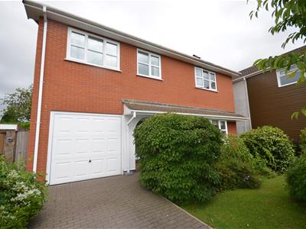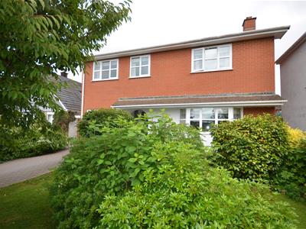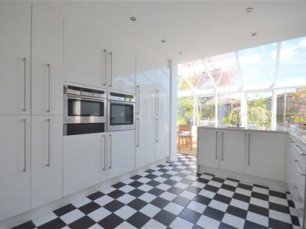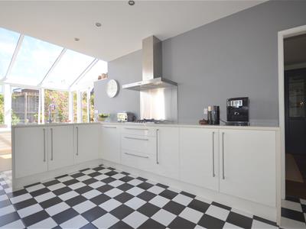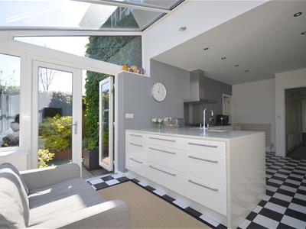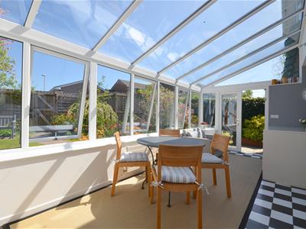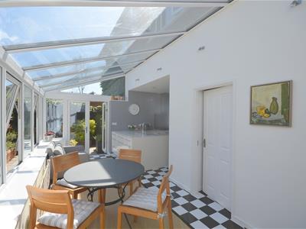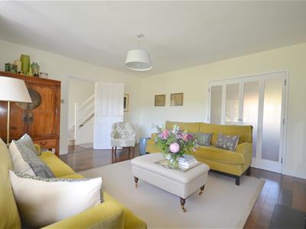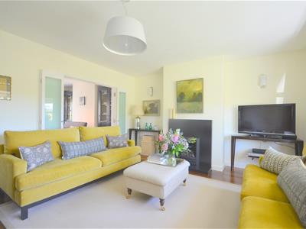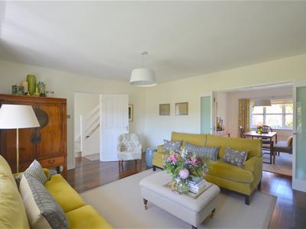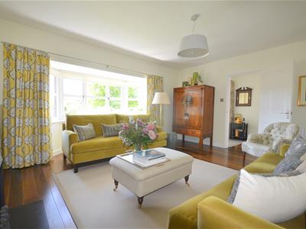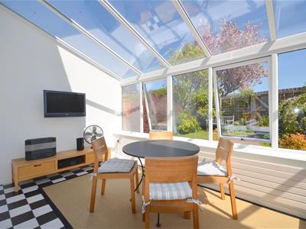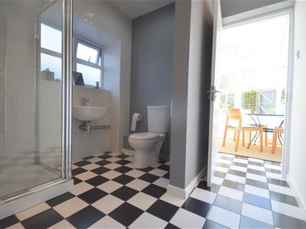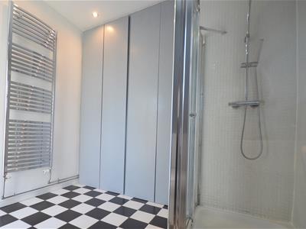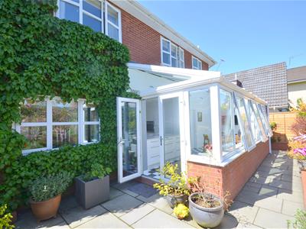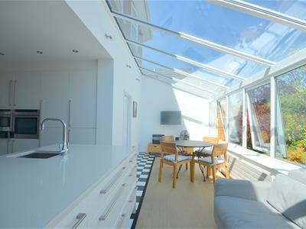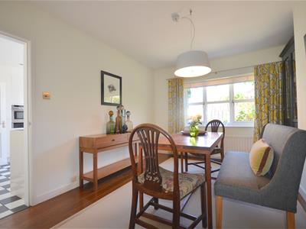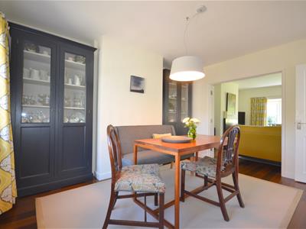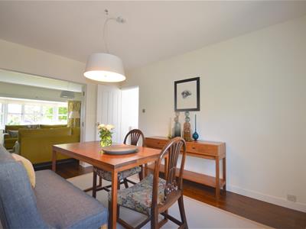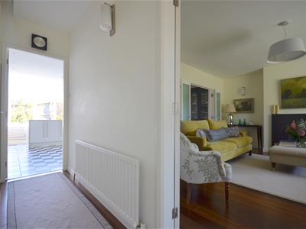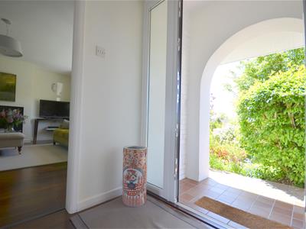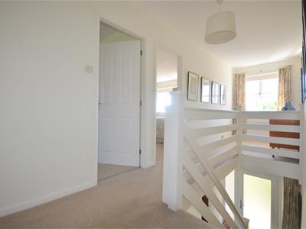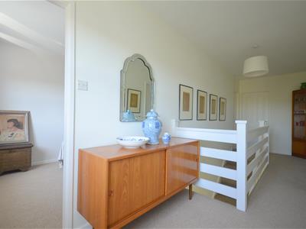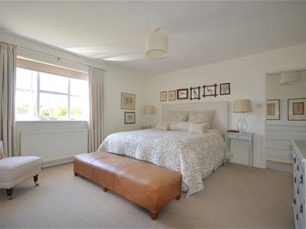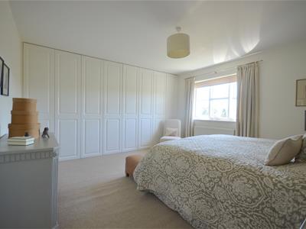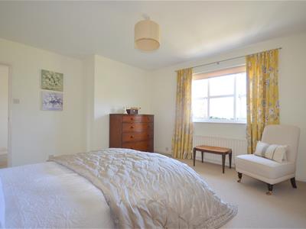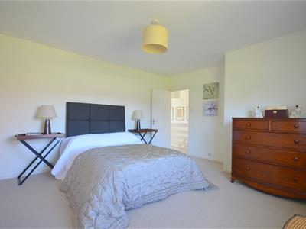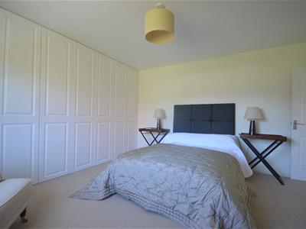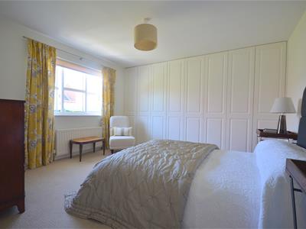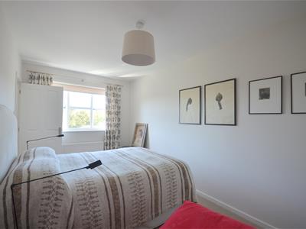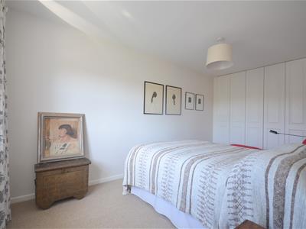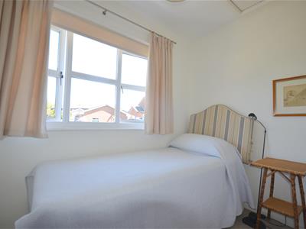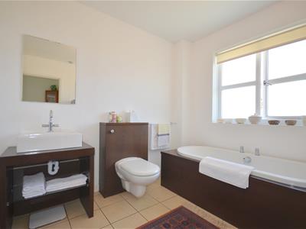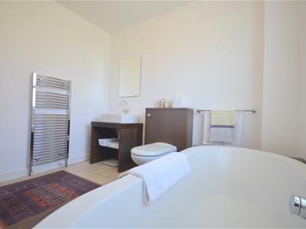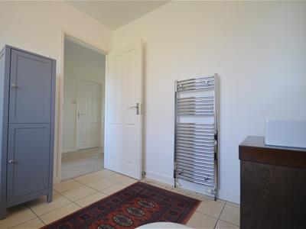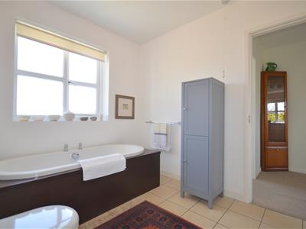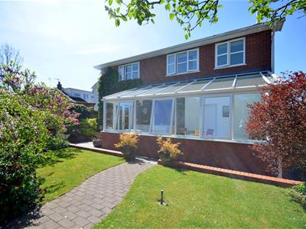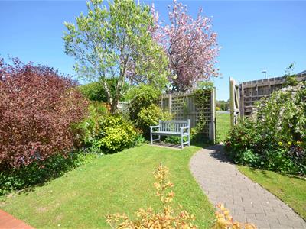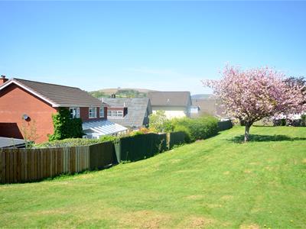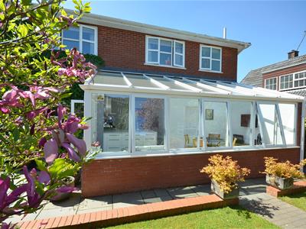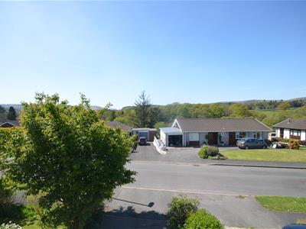4 North Street
Rhayader
Powys
LD6 5BU
Maesmawr, Rhayader
Price £375,000
4 Bedroom House - Detached
Exceptionally well-presented FOUR BEDROOM family property with spacious, comfortable rooms offering contemporary style accommodation. The flexible layout of the ground floor rooms allow for open-plan living and the fabulous kitchen/breakfast room seamlessly extends in to the mature rear garden effectively bringing the outside in.
Viewing is highly recommended to appreciate all that this property has to offer!
* Entrance hallway * Lounge * Dining Room * Kitchen/Breakfast Room with Sitting Area *
* Ground Floor Shower Room/Utility Room * Galleried Landing *
* Four Bedrooms * Family Bathroom * uPVC Double Glazing * Gas Central Heating *
* EPC Rating 'D' *
ACCOMMODATION comprises:
Covered Entrance
Feature arch, quarry tiled floor, fully glazed entrance door with side panels.
Entrance Hallway
Wood floor, fitted radiator, understairs cupboard. Doors to:
Lounge
5.00m x 4.85m (16'4" x 15'10")Attractive feature fireplace currently fitted with an inset coal-effect gas fire. Solid wood floor. Radiator.
Large bay window with fitted roller blinds to front. Fully glazed bi-fold doors open in to the Dining Room
Kitchen / Diner Room
6.39m x 6.00m (20'11" x 19'8")
Dining Room
Solid wood floor. Radiator. Large window to the rear with views over the garden.
Door to Kitchen/Breakfast Room.
Kitchen/Breakfast Room
6.39m x 6.00m (20'11" x 19'8")The statement part of the house. The well-designed Kitchen/Breakfast Room flows from the well-equipped Kitchen to a Dining Room and seating area bathed in light from the extensive windows along the side and rear aspects. The delightful, well stocked garden comes to life in this versatile space. Access to the garden with a patio seating area makes al-fresco dining an easy option.
The Kitchen area comprises an excellent range of base and wall units with worktops and tiled splashbacks over. Integrated appliances include a five burner gas hob with extractor fan over, integrated dishwasher and eye level oven plus a combination oven with warming drawer under. The layout includes a matching breakfast bar arrangement and there is recessed lights and spotlighting throughout.
Reception Room
4.00m x 3.33m (13'1" x 10'11")Entrance from both the kitchen and lounge. Window to the rear.
Ground Floor Shower Room / Utility Room
3.30m x 2.50m (10'9" x 8'2")Accessed from the Breakfast Room area, this very useful room provides hidden storage behind built-in storage cupboards for the washing machine and tumble drier. In addition there is a dual flush WC suite, a wall hung wash hand basin and a chrome towel radiator. There is also a fully tiled and enclosed shower cubicle with thermostatic shower.
Obscure window to side.
FIRST FLOOR
From the Ground Floor a balustraded staircase with fitted carpet rises to the First Floor.
Galleried Landing
Fitted carpet. Window to front. Doors to:
Bedroom 1
5.00m x 4.20m (16'4" x 13'9")Extensive fitted wardrobes with hanging rails and shelving. Fitted carpet. Radiator.
Window to front with fitted roller blind and views of surrounding mid Wales hills.
Bedroom 2
5.00m x 4.00m (16'4" x 13'1" )Extensive fitted wardrobes with hanging rails and shelving. Fitted carpet. Radiator.
Window to rear with fitted roller blind.
Bedroom 3
2.60m x 5.40m (8'6" x 17'8")Extensive fitted wardrobes with hanging rails and shelving.
Fitted carpet. Radiator. Window to front with fitted roller blind and super views.
Bedroom 4
2.40m x 1.70m (7'10" x 5'6")Fitted carpet. Window to rear.
Bathroom
2.50m x 2.80m (8'2" x 9'2")Matching suite comprising vanity unit , WC and panelled bath with central taps.
Chrome towel radiator. Tiled floor. Obscure window to rear.
Outside
The dwelling is located in a favoured residential area with a mix of attractive individually styled properties having open gardens and a wide access road. A short black paver driveway leads to the integrated single garage with metal up and over door and which has a concrete floor, inspection pit and which has light and power connected.
A pathway leads to the front door and, via a wicket gate, to the rear of the property. Both the front and rear gardens are well stocked and have mature flowering shrubs, herbaceous plants and attractive specimen bushes and trees. The rear garden also has a lawned area dissected by a block paver pathway that leads through the close boarded fence to a pleasant, large, open grassed area at the rear of the property.
Local Area
Rhayader is a friendly market town (www.rhayader.co.uk) situated in the beautiful upper Wye Valley. The popular town has a good range of local facilities such as supermarkets, butcher, grocer, delicatessen, chemist, doctor’s surgery, primary school and well equipped leisure centre with two squash courts, gym, swimming pool and jacuzzi.
A wider range of facilities including secondary schools is available at Llandrindod Wells (11 miles), Builth Wells (13 miles) and Llanidloes (14 miles) respectively.
The noted Elan Valley (www.elanvalley.org.uk) with its wonderful lakes, reservoirs, dams, mountains and open hills is about 4 miles to the west.
The west Wales coast and university town of Aberystwyth is 34 miles distant.
The nearest railway station, on the Heart of Wales line, is located at Llandrindod Wells.
Excellent road links are afforded by the main north-south road A470, and the east-west A44.
Services
Mains electricity, gas, water and drainage.
Council Tax
We are advised that the property is in Council Tax Band E.
Local Authority
Powys County Council. Tel No: 01597 826000 www.powys.gov.uk.
Flood Risk (from NRW)
Flooding from rivers:
VERY LOW RISK Risk less than 0.1% chance each year
Flooding from the sea:
VERY LOW RISK Risk less than 0.1% chance each year
Flooding from surface water and small watercourses
VERY LOW RISK Risk less than 0.1% chance each year
Broadband Speed
To check the potential broadband speed please consult: https://www.ofcom.org.uk/phones-and-broadband/coverage-and-speeds/ofcom-checker.
Important Notice
These particulars are offered on the understanding that all negotiations are conducted through this company. Neither these particulars, nor oral representations, form part of any offer or contract and their accuracy cannot be guaranteed. Any floor plan provided is for representation purposes only and whilst every attempt has been made to ensure their accuracy the measurements of windows, doors and rooms are approximate and should be used as such by prospective purchasers. Any services, systems and appliances mentioned have not been tested by us and we cannot verify that they are in working order. All photographs remain the copyright of Clare Evans & Co.
The Property Ombudsman
Clare Evans & Co is a member of The Property Ombudsman Estate Agents Scheme and therefore adhere to their Code of Practice. A copy of the Code of Practice is available in the office and on request. Clare Evans & Co's complaints procedure is also available on request.
Viewing Arrangements
Viewings are strictly through the Sole Agents, Clare Evans & Co tel 01597 810457 sales@clareevansandco.co.uk
PMA Reference
2206925525
Energy Efficiency and Environmental Impact

Although these particulars are thought to be materially correct their accuracy cannot be guaranteed and they do not form part of any contract.
Property data and search facilities supplied by www.vebra.com
