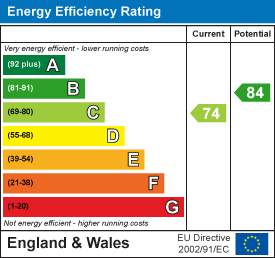.png)
106 High Street
Herne Bay
CT6 5LE
Whiteness Green, Broadstairs
£650,000
4 Bedroom House - Detached
- Four Spacious Bedrooms With En-Suite To Master
- Newly Refurbished Throughout To A High Standard
- Close Proximity To The Sea
- Contemporary Open-Plan Kitchen/Dining Area
- Located In A Quiet, Family-Friendly Neighbourhood
Nestled in the charming area of Whiteness Green, Broadstairs, this splendid detached house offers a perfect blend of comfort and elegance. With four generously sized bedrooms, this property is ideal for families seeking a spacious and inviting home. The house boasts two well-appointed reception rooms, providing ample space for relaxation and entertaining guests.
The property features three modern bathrooms, ensuring convenience for all residents and visitors alike. The thoughtful design and layout of the home create a harmonious living environment, where every family member can enjoy their own space.
One of the standout features of this residence is the parking provision for up to three vehicles, a rare find in such a desirable location. This added convenience allows for easy access and peace of mind for those with multiple cars.
Situated close to the prestigious North Foreland, a stunning chalk headland on the Kent coast, this home offers not only a beautiful living space but also the opportunity to enjoy the breathtaking coastal scenery and outdoor activities that the area has to offer. Broadstairs is known for its charming seaside atmosphere, with delightful shops, restaurants, and sandy beaches just a short distance away.
In summary, this detached house in Whiteness Green presents an exceptional opportunity for those looking to settle in a picturesque part of Broadstairs. With its spacious layout, modern amenities, and proximity to the coast, it is a property that truly deserves your attention.
GROUND FLOOR
Hallway
Double glazed front door with glass side panels, understairs storage, radiator.
Lounge
16' 6" x 14' 2" (5.03m x 4.32m) Media wall fireplace with floating oak mantlepiece, double glazed window to the front, radiator.
Kitchen/Diner
22' 11" x 14' 11" (6.99m x 4.55m) Brand new modern matching wall and base units with real wood worktop and Belfast sink with pillar tap, induction hob, extractor fan, single eye level oven and fitted microwave, integrated fridge/freezer and dishwasher, double glazed window to rear, double glazed bi-fold doors to rear, radiator.
Inner Hallway
Utility Room
8' 6" x 4' 3" (2.59m x 1.30m) A range of brand new modern base units with laminate worktop over, stainless steel sink and drainer, space for washing machine and tumble dryer, extractor fan, frosted double glazed window to side.
Shower Room
6' 9" x 4' 7" (2.06m x 1.40m) Low level WC, vanity basin, double shower with sliding door, heated towel rail, frosted double glazed window to side.
Bedroom 4
10' 9" x 8' 6" (3.28m x 2.59m) Double glazed window to rear, double glazed patio door to rear, built in wardrobes.
SECOND FLOOR
Landing
Frosted double glazed window to side.
Bedroom One
14' 11" x 13' 7" (4.55m x 4.14m) Two built in double wardrobes, radiator, door to:-
En-Suite
10' 7" x 5' 10" (3.23m x 1.78m) Low level WC, panelled bath with shower over, separate shower cubicle, vanity sink, low level WC, frosted double glazed window to side, extractor.
Bedroom Two
11' 5" x 8' 6" (3.48m x 2.59m) Two double fitted wardrobes, radiator, window to front.
Bedroom Three
11' 5" x 8' 6" (3.48m x 2.59m) Double fitted wardrobe and single fitted wardrobe, double glazed window to rear.
OUTSIDE
Driveway
Blocked paved driveway for off road parking, leading to garage.
Garage
Rear Garden
Mainly laid to lawn with decked patio area, mature trees line the boundary, side access.
COUNCIL TAX BAND E
N.B At the time of advertising these draft particulars are awaiting approval from our sellers.
Energy Efficiency and Environmental Impact

Although these particulars are thought to be materially correct their accuracy cannot be guaranteed and they do not form part of any contract.
Property data and search facilities supplied by www.vebra.com




















































