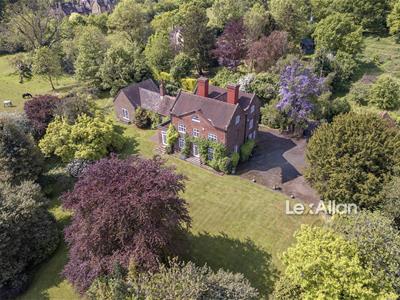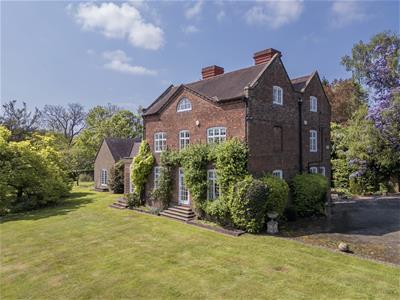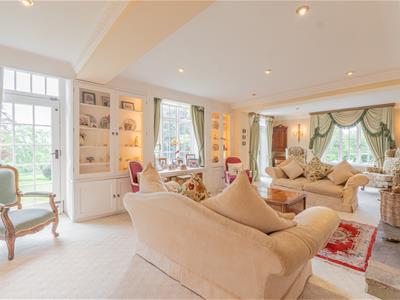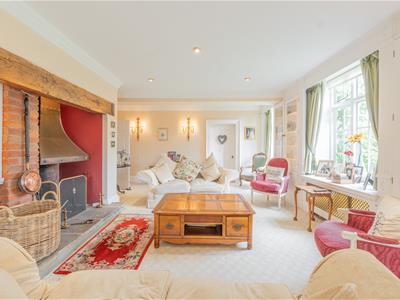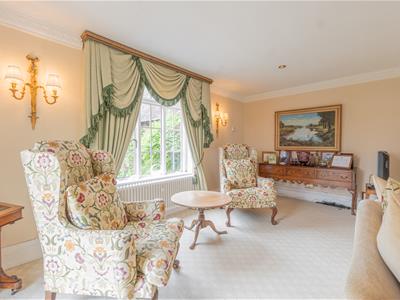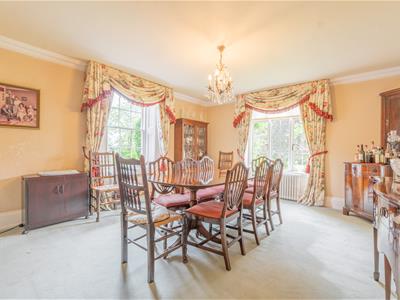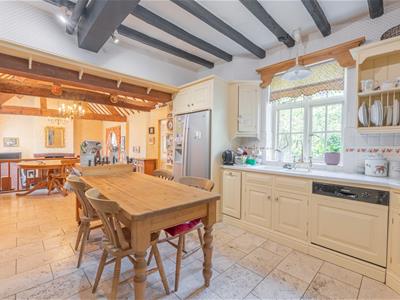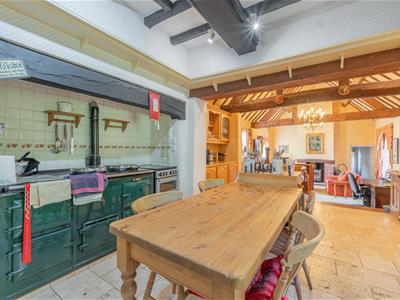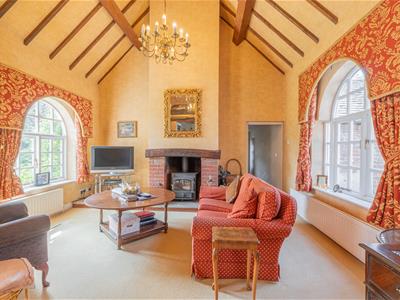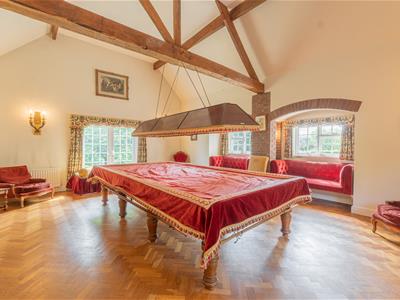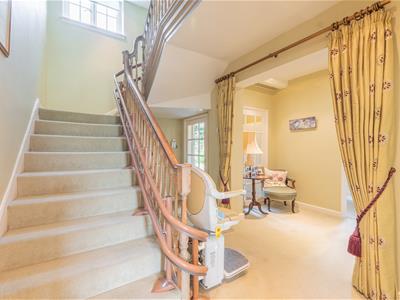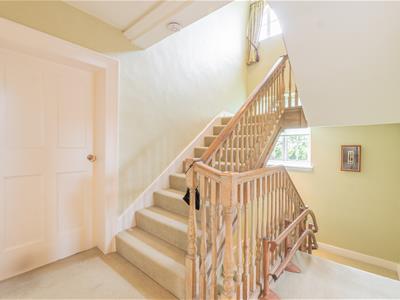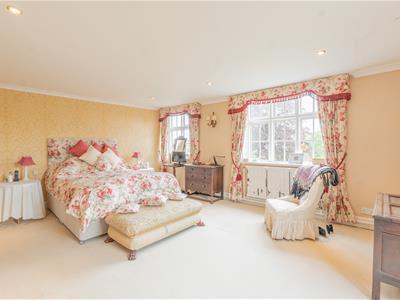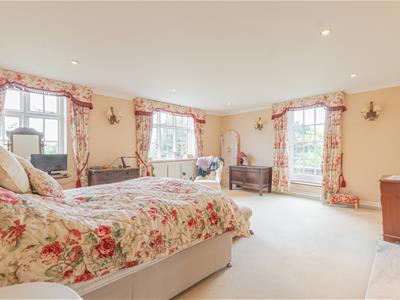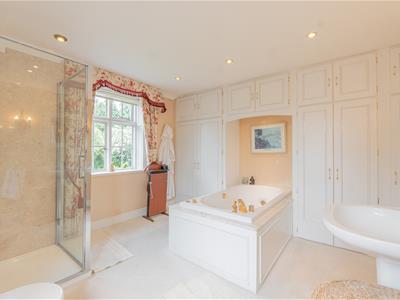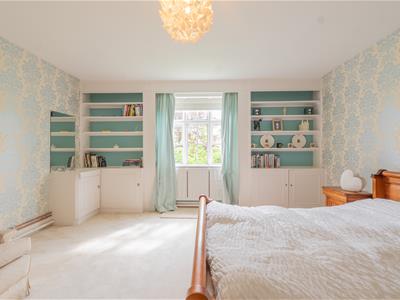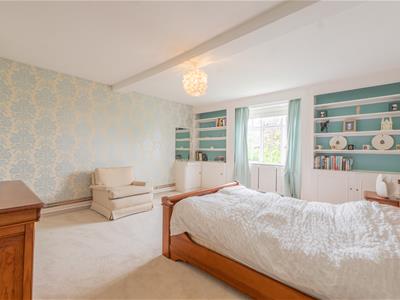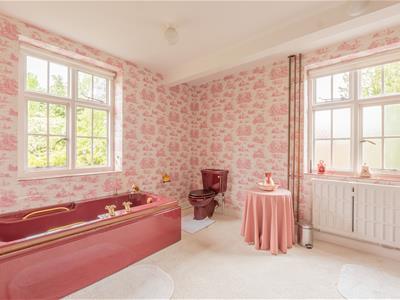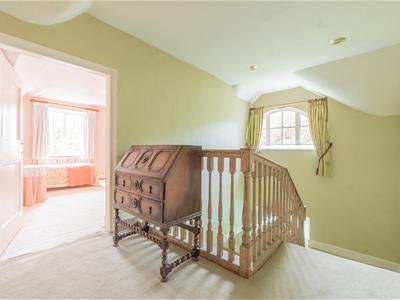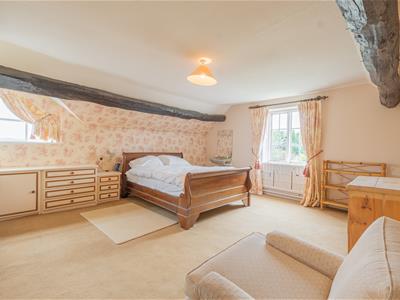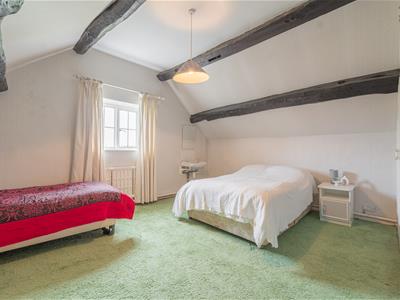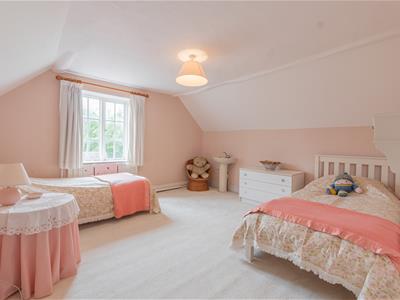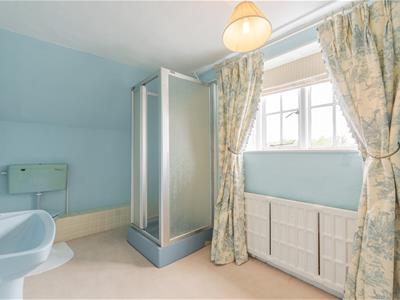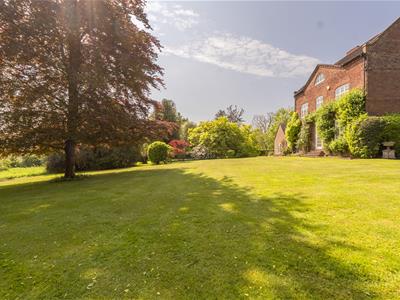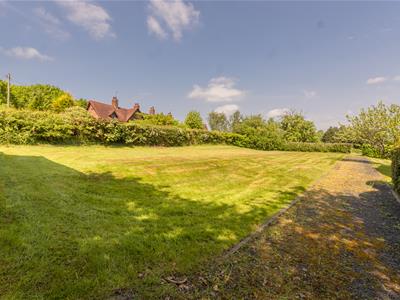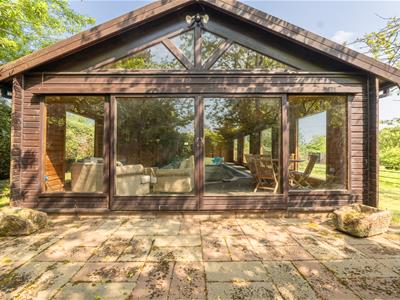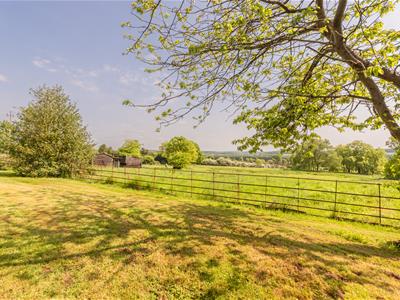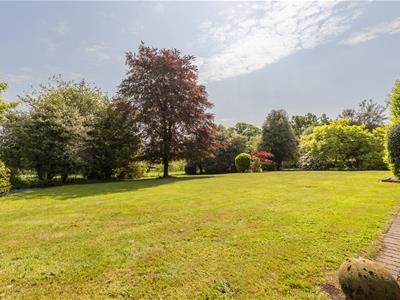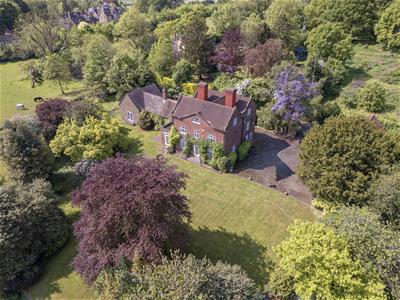
The Auction House
87-88 St John's Road
Stourbridge
West Midlands
DY8 1EH
Stourton House, Greensforge Lane, Stourton
Price £1,500,000 Sold (STC)
5 Bedroom House - Detached
- Lex Allan Collection
- Striking Family Home
- Orignally Part of the Foley estate
- 6 Glorious Acres
- 5 Double Bedrooms 3 Bathrooms
- 3 Receptions Snooker Room
- Equestrian Paddock
LEX ALLAN COLLECTION proudly presents Stourton House.
Stourton House is available to the market for the first time in almost 50 years and offers a wonderful opportunity for a new custodian to write its "next chapter"
Originally part of the Foley Estate it was sold into private ownership in 1913 and has been lovingly cared for as a striking family home for many generations. The accommodation is set within 6 glorious acres and features 3 reception rooms, an outstanding snooker/party room, 5 bedrooms, a swimming pool and tennis court [both to be recommissioned] a coach house/garage/workshop and equestrian paddock.
Appointments for private viewings are now being entertained.
Reception Hallway
4.36 x 4.20 (14'3" x 13'9")A sturdy period front door opens invitingly into a vestibule which reveals a welcoming reception hallway, featuring a step leading to under-stairs storage area and built-in cupboards. A traditional radiator adds character, spot lights. Doors lead off to the cloakroom, dining room, drawing room, and kitchen. A beautiful carved staircase gracefully rises to the first and second floors, creating a striking focal point in the heart of the home.
Guest Cloakroom
Fitted with a washbasin and low-level WC. The cloakroom also features an obscured glazed side window for natural light and privacy. Built-in cupboards provide convenient storage for coats and accessories.
Drawing Room
8.50 x 4.77 (27'10" x 15'7")An elegant and spacious reception room, the drawing room features two sets of doors , offering lovely views of and access to the formal gardens , along with a rear-facing window that further enhances the sense of light and space. A striking inglenook fireplace with an open fire forms a beautiful focal point, ideal for cosy evenings or a roaring welcome for social occasions. Traditional radiators and wall lights add to the room’s period character, while a door leads conveniently through to the dining room, perfect for seamless entertaining.
Dining Room
4.90 x 4.29 (16'0" x 14'0")A bright and elegant space, the dining room enjoys dual aspect windows overlooking the rear and side of the property, filling the room with natural light. A central light point adds focus above the dining area, while a charming brick feature fireplace creates a warm and inviting atmosphere. Traditional radiators complement the period style, maintaining both comfort and character.
Breakfast Kitchen
7.25 x 3.91 (23'9" x 12'9")The kitchen is well-appointed with a range of wall and base units, incorporating a built-in dishwasher and ample space for an American-style fridge freezer. A classic AGA cooker adds both style and functionality, perfectly in keeping with the period charm of the property. A 1½ bowl sink is positioned beneath a window overlooking the front of the property. Spotlights are neatly recessed within exposed ceiling beams, combining modern lighting with traditional features. A defined area provides the ideal space for a breakfast table, making this a welcoming heart of the home.
Breakfast/Family Room
5.18 x 4.39 (16'11" x 14'4")Steps lead down from the kitchen into the inviting breakfast room, with vaulted ceiling. A charming and relaxed space featuring a log burner set within a cosy hearth—perfect for informal dining or your morning coffee. Windows and glazed doors overlook the rear of the property, with double glazed window with an outlook to the front, allowing for plenty of natural light and providing direct access to a patio area that enjoys a morning sun aspect, ideal for alfresco dining and entertaining.
Snooker Room
7.55 x 7.02 (24'9" x 23'0")A superb space for entertaining, the snooker room boasts a striking vaulted ceiling. Windows to three aspects and double glazed patio doors to rear offers natural light and panoramic views of the gardens and surrounding countryside. Built-in seating adds comfort and practicality, making this an ideal room for games, gatherings, or relaxed social occasions.
Boot Room
3.23 x 3.03 (10'7" x 9'11")Housing the hot water boiler, fitted with a range of base and wall units, with a window and door providing access to the front of the property. Ample space for a washing machine and tumble dryer.
Boiler Room
3.80 x 2.35 (12'5" x 7'8")Housing central heating boilers.
Landing
Staircase gracefully rises to first floor, landing opens in to a generously sized space.
Master Suite
5.20 x 4.95 (17'0" x 16'2")The principal bedroom offers a serene retreat with beautiful views across the gardens and grounds. Two windows overlooking the rear. Features include a fireplace, radiator, and a door to a side balcony area.
En Suite & Dressing Room
4.16 x 3.75 (13'7" x 12'3")The en suite bathroom is designed around a striking central bath and also includes a separate shower, toilet, and washbasin—creating a luxurious and well-appointed space. Fitted with bespoke wardrobes, providing ample storage while maintaining a sense of elegance and order.
Bedroom Two
4.50 x 4.30 (14'9" x 14'1")A spacious double bedroom featuring a charming period fireplace, fitted wardrobe cupboards, and shelving for ample storage. The room includes a washbasin and radiator, with a window overlooking the rear, offering delightful views of the grounds.
House Bathroom
3.74 x 2.92 (12'3" x 9'6")Fitted with a coloured suite comprising a bath with brass taps, a separate shower cubicle, and a low flush WC. A vanity unit houses the washbasin, providing additional storage. The room also features a towel radiator, an additional traditional radiator, and two windows offering natural light and ventilation.
Landing
A staircase rises to the SECOND FLOOR, where a feature half-moon window provides a unique architectural feature and fills the space with natural light. The landing opens into a generously sized area.
Bedroom Three
5.18 x 4.48 (16'11" x 14'8")A spacious and well-appointed room featuring four double fitted wardrobes, a built-in dressing table, and a washbasin for added convenience. The room is warmed by a radiator and benefits from both a character half-moon feature window and an additional window overlooking the rear grounds, offering plenty of natural light and charming views.
Bedroom Four
4.98 x 4.29 (16'4" x 14'0")A generously sized bedroom featuring two double fitted wardrobes, a built-in dressing table, and a washbasin. A side-facing window allows natural light to fill the space, making this a bright and comfortable room.
Bedroom Five
4.29 x 3.87 (14'0" x 12'8")A spacious double bedroom featuring a washbasin and a window that floods the space with natural light, creating a bright and airy atmosphere.
Shower Room
4.24 x 2.10 (13'10" x 6'10")Fitted with a coloured suite comprising a walk-in shower cubicle, pedestal wash basin, and low flush WC. Two built-in storage cupboards provide practical space, while a side-facing window allows for natural light and ventilation.
Coach House - Old Stable
5.08 x 4.34 (16'7" x 14'2")Previously a stable, now converted into excellent large storage suitable for sit-on lawn mowers, with workshop equipped with power sockets and lighting.
Coach House - Garage
10.81 x 4.59 (35'5" x 15'0")Extended garage with electric door, two ceiling light points, a rear facing window, and ample parking space.
Swimming Pool Complex
13.23 x 6.09 (43'4" x 19'11")The swimming pool is housed in a spacious wooden outbuilding just a short walk from the main house. It features an 8.50m x 4.00m pool with a consistent depth of 5 feet. { The pool will need to be relined } Large glazed windows provide stunning views of the surrounding countryside. The facility also includes a relaxed seating area, a changing room with shower, a separate toilet, a boiler room, and an additional storage room, [ which could be converted into a sauna ]
Gardens & Gardens
Set within approximately six acres of idyllic countryside, the beautiful gardens of this distinguished 18th-century Grade II listed residence offer a rare blend of period charm and recreational facilities to suit a wide range of interests. The grounds are approached via a gated entrance, leading to a spacious driveway with parking for several vehicles.
Mature trees and well-established shrubs frame sweeping lawns, providing privacy and seasonal colour throughout the year. The expansive grounds include a paddock with its own access and water supply—ideal for equestrian or smallholding use—as well as an original, disused tennis court that could be easily reinstated for recreation.
A charming former coach house offers garaging and is now suited for storage of sit-on lawn mowers and garden equipment.
The gardens enjoy splendid views over the surrounding countryside, and a portion of the grounds would lend itself beautifully to a formal croquet lawn, further enhancing the property’s heritage appeal.
Freehold
References to the tenure of a property are based on information supplied by the seller. We are advised that the property is freehold. A buyer is advised to obtain verification from their solicitor.
Money Laundering Regulations
Please note that under the MONEY LAUNDERING REGULATIONS 2017 we are legally required to verify the identity of all purchasers and the source of their funds to enable the purchase, all prospective purchasers are required to provide the following - 1. Satisfactory photographic identification. 2. Proof of address/residency. 3. Verification of the source of purchase funds. Lex Allan reserves the right to obtain electronic verification of any relevant document sought which there will be a charge to the purchasers at £30 inc VAT per person. If your offer is acceptable we will be required to share personal details with relevant third parties regarding your chain details on your sale/purchase.
Referral Fees
We can confirm that if we are sourcing a quotation or quotations on your behalf relevant to the costs that you are likely to incur for the professional handling of the conveyancing process. You should be aware that we could receive a maximum referral fee of approximately £300 inc VAT should you decide to proceed with the engagement of the solicitor in question. We are informed that solicitors are happy to pay this referral fee to ourselves as your agent as it significantly reduces the marketing costs that they have to allocate to sourcing new business. The referral fee is NOT added to the conveyancing charges that would ordinarily be quoted.
We can also confirm that if we have provided your details to Infinity Financial Advice who we are confident are well placed to provide you with the very best possible advice relevant to your borrowing requirements. You should be aware that we receive a referral fee from Infinity for recommending their services. The charges that you will incur with them and all the products that they introduce to you will in no way be affected by this referral fee. On average the referral fees that we have received recently are £218 per case.
Council Tax Band H
Energy Efficiency and Environmental Impact
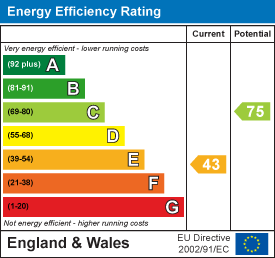
Although these particulars are thought to be materially correct their accuracy cannot be guaranteed and they do not form part of any contract.
Property data and search facilities supplied by www.vebra.com
