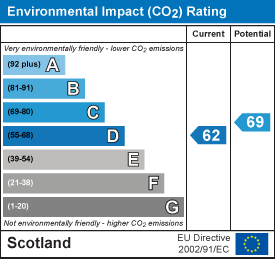15 Brown Place, Wick
Offers Over £190,000
5 Bedroom House - End Terrace
An end-terraced five bedroom property, with self contained one bedroom annex in popular area of Pulteneytown.
PROPERTY
A fantastic opportunity to purchase a spacious, four bedroom end terraced house with self contained annex, garage and greenhouse. The main living accommodation comprises, kitchen/diner, utility room, WC and lounge on the ground floor, with four bedrooms, study and shower room on the first floor. The annex comprises, kitchen, lounge, bedroom and bathroom. Entering the property into the front vestibule, to the bright and spacious kitchen comprises, wooden wall and base mounted units, with gas hob, electric oven, free standing fridge freezer and dishwasher. Continuing through the hallway to the cosy double aspect lounge with log burner. Located within the conservation area of Pulteneytown, within walking distance to most local ammenities, the property benefits from uPVC double glazing throughout and economical mains gas central heating. The ground floor, one bedroom annex can be accessed separately or via the main house, offering multi generational living. It has all essential amenities and the flexibility of use means it could be utilised as potential rental income. The immaculate rear garden is mainly laid to lawn with mature trees and shrubs. A covered concrete driveway provides off road parking and access to garage with vehicular door. There is also a storage shed and a uPVC greenhouse currently utilised as a storage area, cladded with wood panelling. This property would make a wonderful family home and viewing is highly encouraged to appreciate the accommodations versatility.
ENTRANCE VESTIBULE
approx. 1.70m x 1.20m (approx. 5'6" x 3'11")
KITCHEN/DINER
approx. 4.10m x 4.80m (approx. 13'5" x 15'8")
UTILITY ROOM
approx. 3.10m x 3.00m (approx. 10'2" x 9'10")
WC
approx. 1.45m x 1.45m (approx. 4'9" x 4'9")
LOUNGE
approx. 4.80m x 3.84m (approx. 15'8" x 12'7")
BEDROOM TWO
approx. 4.74m x 3.20m (approx. 15'6" x 10'5")
STUDY/BEDROOM THREE
approx. 2.62m x 2.50m (approx. 8'7" x 8'2")
BEDROOM FOUR
approx. 4.70m x 3.41m (approx. 15'5" x 11'2")
SHOWER ROOM
approx. 2.80m x 1.80m (approx. 9'2" x 5'10")
BEDROOM ONE
approx. 4.10m x 4.00m (approx. 13'5" x 13'1")
BEDROOM FIVE
approx. 3.60m x 2.90m (approx. 11'9" x 9'6")
ANNEX KITCHEN
approx. 3.10m x 3.00m (approx. 10'2" x 9'10")
ANNEX LOUNGE
approx. 5.00m x 4.00m (approx. 16'4" x 13'1")
ANNEX BEDROOM
approx. 4.00m x 3.40m (approx. 13'1" x 11'1")
ANNEX BATHROOM
approx. 2.00m x 2.00m (approx. 6'6" x 6'6")
SERVICES
Mains water, electricity and drainage.
EXTRAS
All fitted floor coverings, curtains and blinds.
HEATING
Mains gas central heating.
GLAZING
uPVC double glazing throughout.
COUNCIL TAX BAND
E
VIEWING
Strictly by appointment via Munro & Noble - Telephone 01955 602222
ENTRY
By mutual agreement.
HOME REPORT
Home Report Valuation - £190,000
A full home report is available via Munro & Noble website.
Energy Efficiency and Environmental Impact


Although these particulars are thought to be materially correct their accuracy cannot be guaranteed and they do not form part of any contract.
Property data and search facilities supplied by www.vebra.com


















