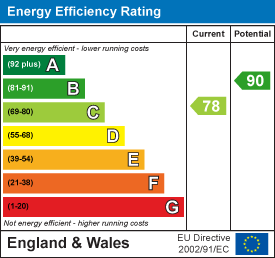Latcham Dowling
Tel: 01480 775900
Suite 11-12 The Knowledge Centre
Wyboston Lakes
Wyboston
Bedfordshire
MK44 3BA
Charlotte Avenue, Fairfield
Guide price £425,000
3 Bedroom House - Mid Terrace
- Double Fronted Family Home
- Three Bedrooms
- Separate Reception Rooms
- Re-Fitted Kitchen/ Breakfast Room
- En Suite To Principle Bedroom
- Landscaped Rear Garden
- Garage and Driveway For Two Cars
- Overlooking A Large Green Area To The Front.
***GUIDE PRICE £425,000 - £450,000***
**UNEXPECTEDLY RE-AVAILABLE 04/09/2025**
This is an immaculately presented and spacious three bedroom home, situated within a delightful location within the ever popular Fairfield Park Development and overlooking a beautifully landscaped green area to the front.
This wonderful home has been updated by the current owner with a replacement combination boiler, a re-fitted kitchen, and a boarded loft with additional insulation and loft ladder access, all of which contribute towards the low running costs and ease of maintenance for the property. The accommodation is over two floors and with two separate reception rooms, a lovely kitchen/ breakfast room (which leads out to the beautifully tended rear garden), a ground floor cloakroom, three well proportioned bedrooms (with an en suite shower room to the principal bedroom) and a family bathroom.
As well as the enclosed and landscaped rear garden, there is also a garage set to the rear of the property and a driveway providing off road parking for two cars.
Viewing is essential to really appreciate this lovely family home and the gorgeous location on offer!!
Entrance Via
Storm porch with double glazed composite door to entrance hall.
Entrance Hall
3.35m x 1.91m (11'0 x 6'3)White panel doors to living room, dining room, cloakroom and kitchen/ breakfast room, stairs rising to first floor landing spindled balustrade and recess under, radiator and coving to ceiling.
Cloakroom
1.52m x 0.89m (5'0 x 2'11)Re-fitted white suite comprising of a close coupled WC and semi-recessed wash hand basin with mixer tap over and cupboard under, tiled splash back, radiator and extractor fan.
Living Room
5.72m x 3.18m (18'9 x 10'5)Double glazed window to front and double glazed French doors opening out to the rear garden, two radiators and coving to ceiling.
Dining Room
3.05m max x 3.00m max (10'0 max x 9'10 max)Double glazed window to front, radiator and coving to ceiling.
Kitchen/ Breakfast Room
4.62m x 1.96m (15'2 x 6'5)Re-fitted with a range of white shaker style high and base level units with granite work surfaces and tiled splash backs over and incorporating a single bowl sink and drainer with mixer tap over, integrated dishwasher, built in 'AEG' electric oven and an hob with chimney style extractor over, space for tall fridge/ freezer, double glazed window and door opening out to the rear garden, wall mounted 'Ideal' gas fired combination boiler and radiator.
First Floor Landing
2.87m x 1.85m (9'5 x 6'1)White panel doors to three bedrooms, family bathroom and linen cupboard, double glazed window to rear, radiator, coving to ceiling and hatch to boarded loft space with retractable timber ladder.
Bedroom One
3.73m max x 3.56m max (12'3 max x 11'8 max)Double glazed window to front, radiator, white panel doors to built in double wardrobe and en suite shower room, coving to ceiling.
En Suite Shower Room
2.11m max x 1.55m (6'11 max x 5'1)White suite comprising of a close coupled WC, pedestal mounted wash hand basin and walk in shower enclosure, tiling to splash back areas, frosted double glazed window to front, radiator, shaver point and extractor fan.
Bedroom Two
3.25m x 3.23m (10'8 x 10'7)Double glazed window to front, radiator and white panel door to overstairs wardrobe.
Bedroom Three
2.34m x 2.24m (7'8 x 7'4)Double glazed window to rear and radiator.
Bathroom
2.67m max x 1.88m (8'9 max x 6'2)White suite comprising of a close coupled WC, pedestal mounted wash hand basin and panel bath with mixer tap and shower attachment over, tiling to splash back areas, frosted double glazed window to rear, heated towel rail, shaver point and extractor fan.
Rear Garden
Enclosed by timber panel fencing and laid to a well tended lawn with a variety of shrub and flower borders, extensive sandstone patio area and an additional shingled seating area to the rear of the garden, external power point, outside tap and courtesy door to garage.
Garage And Driveway
There is a single garage set to the rear of the property and with a metal up and over door, power and lighting and accessed via a block paved driveway providing off road parking for two cars.
Front Garden
Enclosed by brick walling with metal railings and a gated pathway to front entrance.
Agents Notes
*There is an annual 'Estate Management Fee' of £278.00
**The garage is leasehold as it sits under a 'Mews Style' property and the owner of the Mews House is responsible for insuring the garage as a part of their building insurance 'Block Policy'.
Energy Efficiency and Environmental Impact

Although these particulars are thought to be materially correct their accuracy cannot be guaranteed and they do not form part of any contract.
Property data and search facilities supplied by www.vebra.com






















