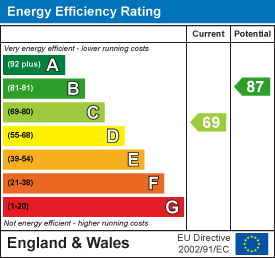Foxhall Estate Agents
625 Foxhall Road
Ipswich
Suffolk
IP3 8ND
Cauldwell Hall Road, Ipswich
Offers in excess of £170,000
2 Bedroom House - Mid Terrace
- NO ONWARD CHAIN
- TWO BEDROOM MID TERRACE HOUSE
- COPLESTON HIGH SCHOOL CATCHMENT AREA (SUBJECT TO AVAILABILITY)
- 22'2" x 11'5" LOUNGE/DINER
- 9'11" x 6'11" KITCHEN
- UPSTAIRS BATHROOM
- LOW MAINTENANCE FRONT AND REAR GARDEN
- IN NEED OF MODERNISATION AND RE-DECORATION
- IDEAL FOR FIRST TIME BUYERS PURCHASE/ INVESTMENT PROPERTY
- FREEHOLD - COUNCIL TAX BAND
NO ONWARD CHAIN - TWO BEDROOM MID TERRACE HOUSE - COPLESTON HIGH SCHOOL CATCHMENT AREA (SUBJECT TO AVAILABILITY) - 22'2" x 11'5" LOUNGE/DINER - 9'11" x 6'11" KITCHEN - UPSTAIRS BATHROOM - LOW MAINTENANCE FRONT AND REAR GARDEN - IN NEED OF MODERNISATION AND RE-DECORATION - IDEAL FOR FIRST TIME BUYERS PURCHASE/ INVESTMENT PROPERTY
**Foxhall Estate Agents** are delighted to offer for sale this two bedroom mid terrace property in sought after East Ipswich location.
The property comprises of a large lounge/diner with windows both front and back, two good sized bedrooms upstairs together with a family bathroom.
Further downstairs is a kitchen with understairs storage. To the rear of the property is a low maintenance rear garden.
The property is in need of modernisation and re-decoration and would be an ideal investment property/first time buyers purchase.
Situated in the highly sought after East Ipswich location with good access to both the town and the waterfront, good school catchment area (subject to availability), easy access to A12/A14, plenty of local amenities, bus routes and Derby Road train station.
Front Garden
Mid height brick wall, low maintenance front garden with door to the front.
Lounge/Diner
 6.76m x 3.48m (22'2" x 11'5")Lounge/diner through room, laminate flooring, double glazed window to the front, double glazed window to the rear, feature fireplace, radiator, built in cupboards, aerial and phone point, coving, door to stairs to the first floor and a door to the kitchen.
6.76m x 3.48m (22'2" x 11'5")Lounge/diner through room, laminate flooring, double glazed window to the front, double glazed window to the rear, feature fireplace, radiator, built in cupboards, aerial and phone point, coving, door to stairs to the first floor and a door to the kitchen.
Kitchen
 3.02m x 2.11m (9'11" x 6'11")Stainless steel sink bowl drainer unit with a mixer tap over, comprising of wall and base units with cupboards and drawers under, free standing electric oven, space and plumbing for a washing machine, space for a fridge. tiled floor, understairs cupboard, wall mounted combination Vaillant boiler, double glazed window to the side with a pedestrian door going out to the rear garden.
3.02m x 2.11m (9'11" x 6'11")Stainless steel sink bowl drainer unit with a mixer tap over, comprising of wall and base units with cupboards and drawers under, free standing electric oven, space and plumbing for a washing machine, space for a fridge. tiled floor, understairs cupboard, wall mounted combination Vaillant boiler, double glazed window to the side with a pedestrian door going out to the rear garden.
Landing
Door to bedroom one, bedroom two and bathroom, access to loft hatch.
Bedroom One
 3.45m x 3.33m (11'4" x 10'11")Double glazed window to the front, radiator, carpet flooring, coving, high skirting boards.
3.45m x 3.33m (11'4" x 10'11")Double glazed window to the front, radiator, carpet flooring, coving, high skirting boards.
Bedroom Two
 3.30m x 2.62m (10'10" x 8'7")Double glazed window to the rear, radiator, carpet flooring, coving, high skirting boards.
3.30m x 2.62m (10'10" x 8'7")Double glazed window to the rear, radiator, carpet flooring, coving, high skirting boards.
Bathroom
 2.16m x 2.08m (7'1" x 6'10")Panel bath with a mixer tap over and Triton electric shower over, pedestal wash hand basin, low flush W.C, two tiled walls, obscure double glazed window to the rear, radiator with laminate flooring.
2.16m x 2.08m (7'1" x 6'10")Panel bath with a mixer tap over and Triton electric shower over, pedestal wash hand basin, low flush W.C, two tiled walls, obscure double glazed window to the rear, radiator with laminate flooring.
Rear Garden
 Low maintenance rear garden mainly laid to patio, pedestrian gate out to the rear and an outside tap.
Low maintenance rear garden mainly laid to patio, pedestrian gate out to the rear and an outside tap.
Agents Notes
Tenure - Freehold
Council Tax Band - A
Energy Efficiency and Environmental Impact

Although these particulars are thought to be materially correct their accuracy cannot be guaranteed and they do not form part of any contract.
Property data and search facilities supplied by www.vebra.com



