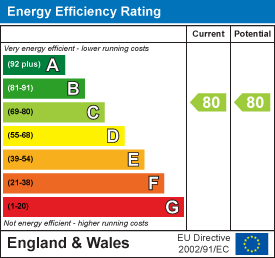
Duffield House, Town Street
Duffield
Derbyshire
DE56 4GD
Station Rise, Duffield, Derbyshire
PCM £975 p.c.m. To Let
2 Bedroom Flat/Apartment
- Highly Appealing Duplex Apartment
- Exclusive Gated Development
- Walking Distance To Duffield Village Amenities
- Lounge/Dining Room
- Fitted Kitchen
- Two Double Bedrooms, Two Fitted En-Suites
- Two Allocated Car Parking Spaces
- Single Garage
- Under-Floor Heating and Double Glazing
- Spacious Accommodation
A highly appealing, two double bedroom Duplex apartment with car parking for two cars and garage, located in this exclusive gated development close to Duffield village centre.
In brief, the under-floor heated and double glazed living accommodation consists of on the ground floor; lounge/dining room, fitted kitchen with built-in appliances and cloakroom with WC. The first floor landing with useful study area leads to double bedroom one with en-suite bathroom and double bedroom two with en-suite shower room.
Available end of June 2025
The Accommodation
Ground Floor
Lounge/Dining Room
 6.47 x 3.91 (21'2" x 12'9")With under-floor heating, staircase leading to the first floor with under-stairs storage cupboard, double glazed entrance door with inset doormat, double glazed side window, TV point, telephone point, double glazed French doors opening onto a block paved patio and internal door giving access to the kitchen.
6.47 x 3.91 (21'2" x 12'9")With under-floor heating, staircase leading to the first floor with under-stairs storage cupboard, double glazed entrance door with inset doormat, double glazed side window, TV point, telephone point, double glazed French doors opening onto a block paved patio and internal door giving access to the kitchen.
Kitchen
 3.42 x 2.91 (11'2" x 9'6")With one and a half bowl stainless steel sink unit with mixer tap, base units with drawer and cupboard fronts, tiled splash-backs, wall and base fitted units with matching worktops, built-in four ring electric hob with extractor hood over, built-in electric fan assisted oven, integrated dishwasher, integrated fridge/freezer, tiled flooring with under-floor heating, double glazed window and built-in cupboard housing the combination boiler.
3.42 x 2.91 (11'2" x 9'6")With one and a half bowl stainless steel sink unit with mixer tap, base units with drawer and cupboard fronts, tiled splash-backs, wall and base fitted units with matching worktops, built-in four ring electric hob with extractor hood over, built-in electric fan assisted oven, integrated dishwasher, integrated fridge/freezer, tiled flooring with under-floor heating, double glazed window and built-in cupboard housing the combination boiler.
Cloakroom
1.74 x 0.92 (5'8" x 3'0")With WC, wash basin, tiled splash-backs, tiled flooring with under-floor heating, double glazed obscure window and internal door with chrome fittings.
First Floor
Landing Incorporating Study Area
 2.02 x 1.93 (6'7" x 6'3")With telephone point and double glazed window.
2.02 x 1.93 (6'7" x 6'3")With telephone point and double glazed window.
Double Bedroom One
 4.43 x 3.89 x 2.59 (14'6" x 12'9" x 8'5")With under-floor heating, TV point, two double glazed windows and internal door with chrome fittings.
4.43 x 3.89 x 2.59 (14'6" x 12'9" x 8'5")With under-floor heating, TV point, two double glazed windows and internal door with chrome fittings.
En-Suite Bathroom
 1.85 x 1.78 (6'0" x 5'10")With bath with shower over, pedestal wash hand basin, low level WC, tiled splash-backs, tiled flooring with under-floor heating, fluorescent light with shaver point, extractor fan and internal door with chrome fittings.
1.85 x 1.78 (6'0" x 5'10")With bath with shower over, pedestal wash hand basin, low level WC, tiled splash-backs, tiled flooring with under-floor heating, fluorescent light with shaver point, extractor fan and internal door with chrome fittings.
Double Bedroom Two
 3.01 x 2.55 (9'10" x 8'4")With under-floor heating, double glazed window and internal door with chrome fittings.
3.01 x 2.55 (9'10" x 8'4")With under-floor heating, double glazed window and internal door with chrome fittings.
En-Suite Shower Room
 2.27 x 0.77 (7'5" x 2'6")With separate shower cubicle with chrome shower, fitted wash basin, low level WC, tiled splash-backs, tiled flooring with under-floor heating, fluorescent light with shaver point, extractor fan, double glazed obscure window and internal door with chrome fittings.
2.27 x 0.77 (7'5" x 2'6")With separate shower cubicle with chrome shower, fitted wash basin, low level WC, tiled splash-backs, tiled flooring with under-floor heating, fluorescent light with shaver point, extractor fan, double glazed obscure window and internal door with chrome fittings.
Garden

Car Parking
The property has two allocated car parking spaces.
Single Garage
 With electric door.
With electric door.
Energy Efficiency and Environmental Impact

Although these particulars are thought to be materially correct their accuracy cannot be guaranteed and they do not form part of any contract.
Property data and search facilities supplied by www.vebra.com



